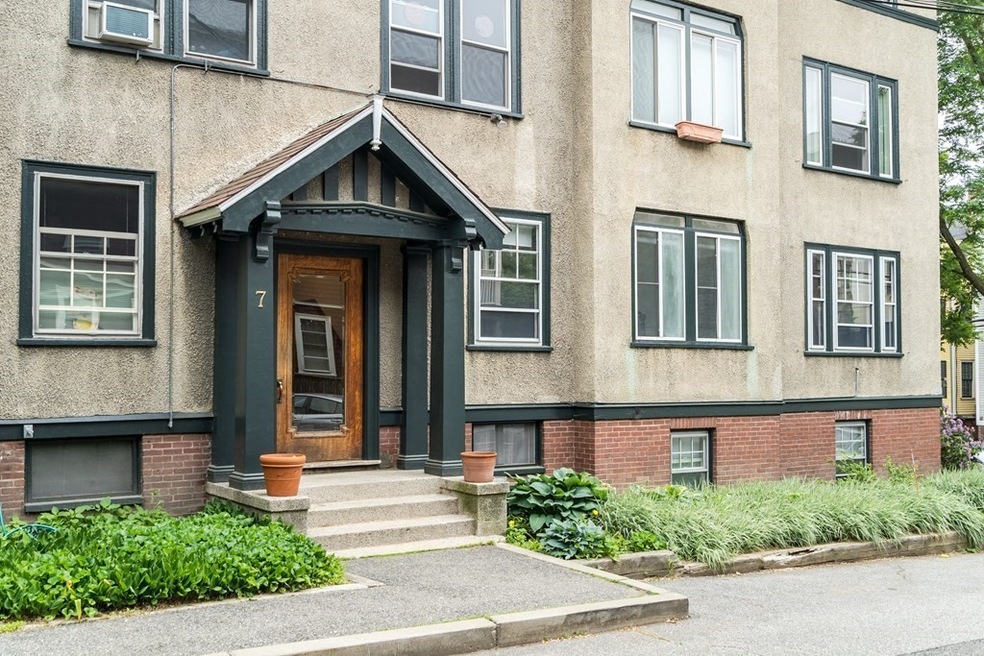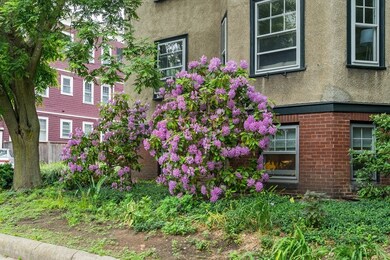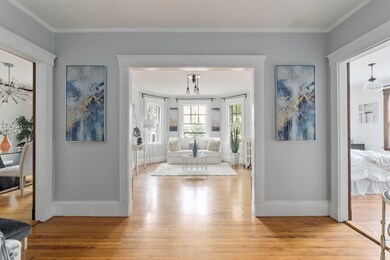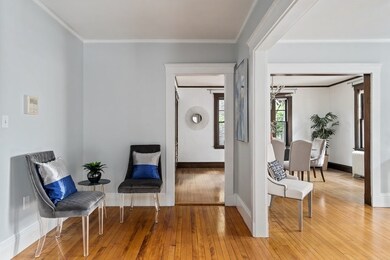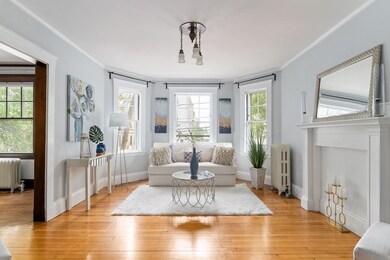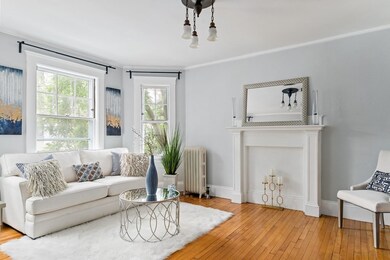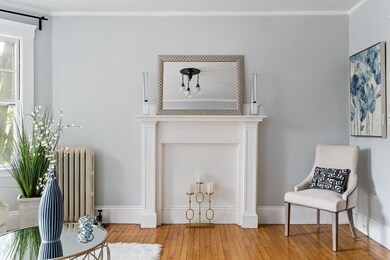
7 Centre St Unit 4 Cambridge, MA 02139
Mid-Cambridge NeighborhoodHighlights
- Heating System Uses Steam
- High Speed Internet
- 1-minute walk to Cooper Square Park
About This Home
As of August 2021Spacious and updated 1920's era 2 bed 1 bath condo located on a tree-lined street in Mid-Cambridge's Dana Hill. The welcoming foyer features a large walk in closet and flows to a bright, inviting living room with oversized windows and decorative fireplace. The generously sized dining room is perfect for your next dinner party and features a modern chandelier and floor to ceiling built-in china hutch. The updated kitchen boasts new stainless steel appliances, including gas range and dishwasher, tile backsplash, large pantry, and bright windows. The elegant master bedroom has large windows, walk in closet and an attached study, perfect for working from home. The second bedroom is bright and sunny, and the updated bathroom has a tiled bath and shower. Located near Harvard & Central Square T stops, MIT, and the Charles River. With hardwood floors, many closets, high ceilings and original architectural details throughout, this charming home is a beautiful piece of Cambridge's history.
Last Buyer's Agent
Aditi Jain
Redfin Corp.

Property Details
Home Type
- Condominium
Est. Annual Taxes
- $5,910
Year Built
- Built in 1925
HOA Fees
- $502 per month
Kitchen
- Range with Range Hood
- Freezer
- Dishwasher
Utilities
- Window Unit Cooling System
- Heating System Uses Steam
- High Speed Internet
- Cable TV Available
Additional Features
- Basement
Community Details
- Call for details about the types of pets allowed
Ownership History
Purchase Details
Home Financials for this Owner
Home Financials are based on the most recent Mortgage that was taken out on this home.Purchase Details
Home Financials for this Owner
Home Financials are based on the most recent Mortgage that was taken out on this home.Purchase Details
Home Financials for this Owner
Home Financials are based on the most recent Mortgage that was taken out on this home.Purchase Details
Purchase Details
Home Financials for this Owner
Home Financials are based on the most recent Mortgage that was taken out on this home.Similar Homes in the area
Home Values in the Area
Average Home Value in this Area
Purchase History
| Date | Type | Sale Price | Title Company |
|---|---|---|---|
| Condominium Deed | $910,000 | None Available | |
| Not Resolvable | $625,000 | -- | |
| Deed | $437,000 | -- | |
| Deed | $377,500 | -- | |
| Deed | $223,000 | -- |
Mortgage History
| Date | Status | Loan Amount | Loan Type |
|---|---|---|---|
| Previous Owner | $414,400 | Stand Alone Refi Refinance Of Original Loan | |
| Previous Owner | $500,000 | New Conventional | |
| Previous Owner | $168,150 | No Value Available | |
| Previous Owner | $207,725 | No Value Available | |
| Previous Owner | $260,000 | Purchase Money Mortgage | |
| Previous Owner | $177,700 | No Value Available | |
| Previous Owner | $178,400 | Purchase Money Mortgage |
Property History
| Date | Event | Price | Change | Sq Ft Price |
|---|---|---|---|---|
| 08/06/2021 08/06/21 | Sold | $910,000 | +1.7% | $718 / Sq Ft |
| 06/18/2021 06/18/21 | Pending | -- | -- | -- |
| 06/09/2021 06/09/21 | For Sale | $895,000 | 0.0% | $706 / Sq Ft |
| 06/25/2019 06/25/19 | Rented | $3,400 | 0.0% | -- |
| 06/22/2019 06/22/19 | Under Contract | -- | -- | -- |
| 05/06/2019 05/06/19 | For Rent | $3,400 | 0.0% | -- |
| 05/25/2018 05/25/18 | Rented | $3,400 | 0.0% | -- |
| 05/11/2018 05/11/18 | Under Contract | -- | -- | -- |
| 04/12/2018 04/12/18 | For Rent | $3,400 | 0.0% | -- |
| 04/26/2017 04/26/17 | Rented | $3,400 | 0.0% | -- |
| 04/24/2017 04/24/17 | Under Contract | -- | -- | -- |
| 04/14/2017 04/14/17 | For Rent | $3,400 | 0.0% | -- |
| 10/03/2014 10/03/14 | Sold | $625,000 | 0.0% | $481 / Sq Ft |
| 09/08/2014 09/08/14 | Pending | -- | -- | -- |
| 08/28/2014 08/28/14 | Off Market | $625,000 | -- | -- |
| 08/20/2014 08/20/14 | For Sale | $599,000 | 0.0% | $461 / Sq Ft |
| 05/06/2012 05/06/12 | Rented | $2,200 | 0.0% | -- |
| 05/06/2012 05/06/12 | For Rent | $2,200 | -- | -- |
Tax History Compared to Growth
Tax History
| Year | Tax Paid | Tax Assessment Tax Assessment Total Assessment is a certain percentage of the fair market value that is determined by local assessors to be the total taxable value of land and additions on the property. | Land | Improvement |
|---|---|---|---|---|
| 2025 | $5,910 | $930,700 | $0 | $930,700 |
| 2024 | $5,523 | $932,900 | $0 | $932,900 |
| 2023 | $5,208 | $888,800 | $0 | $888,800 |
| 2022 | $5,190 | $876,700 | $0 | $876,700 |
| 2021 | $5,052 | $863,600 | $0 | $863,600 |
| 2020 | $4,800 | $834,800 | $0 | $834,800 |
| 2019 | $4,605 | $775,200 | $0 | $775,200 |
| 2018 | $4,596 | $712,300 | $0 | $712,300 |
| 2017 | $4,337 | $668,200 | $0 | $668,200 |
| 2016 | $4,268 | $610,600 | $0 | $610,600 |
| 2015 | $4,002 | $511,800 | $0 | $511,800 |
| 2014 | $3,842 | $458,500 | $0 | $458,500 |
Agents Affiliated with this Home
-

Seller's Agent in 2021
Gorfinkle Group
eXp Realty
(617) 820-8085
5 in this area
159 Total Sales
-

Seller Co-Listing Agent in 2021
Dan Gorfinkle
eXp Realty
(617) 820-8085
3 in this area
60 Total Sales
-
A
Buyer's Agent in 2021
Aditi Jain
Redfin Corp.
-

Seller's Agent in 2019
Adrien and Hughe Group
Compass
(617) 303-0067
22 Total Sales
-

Buyer's Agent in 2019
Harry Silverstein
Keller Williams Realty Boston Northwest
(617) 440-1744
78 Total Sales
-

Seller's Agent in 2018
Damond Hughes
Compass
(617) 637-7171
1 Total Sale
Map
Source: MLS Property Information Network (MLS PIN)
MLS Number: 72846068
APN: CAMB-000116-000000-000035-000004
- 329 Harvard St Unit 1
- 338 Harvard St Unit 1
- 35 Lee St Unit 11
- 4 Crawford St Unit 2
- 12 Merrill St
- 931 Massachusetts Ave Unit 902
- 931 Massachusetts Ave Unit 606
- 931 Massachusetts Ave Unit 1003
- 931 Massachusetts Ave Unit 503
- 6 Crawford St Unit 6
- 345 Harvard St Unit 1F
- 395 Broadway Unit R4A
- 393 Broadway Unit 24
- 950 Massachusetts Ave Unit 512
- 950 Massachusetts Ave Unit 106
- 950 Massachusetts Ave Unit 418
- 950 Massachusetts Ave Unit 417
- 543 Green St
- 863 Massachusetts Ave Unit 25
- 15 Ellery Square
