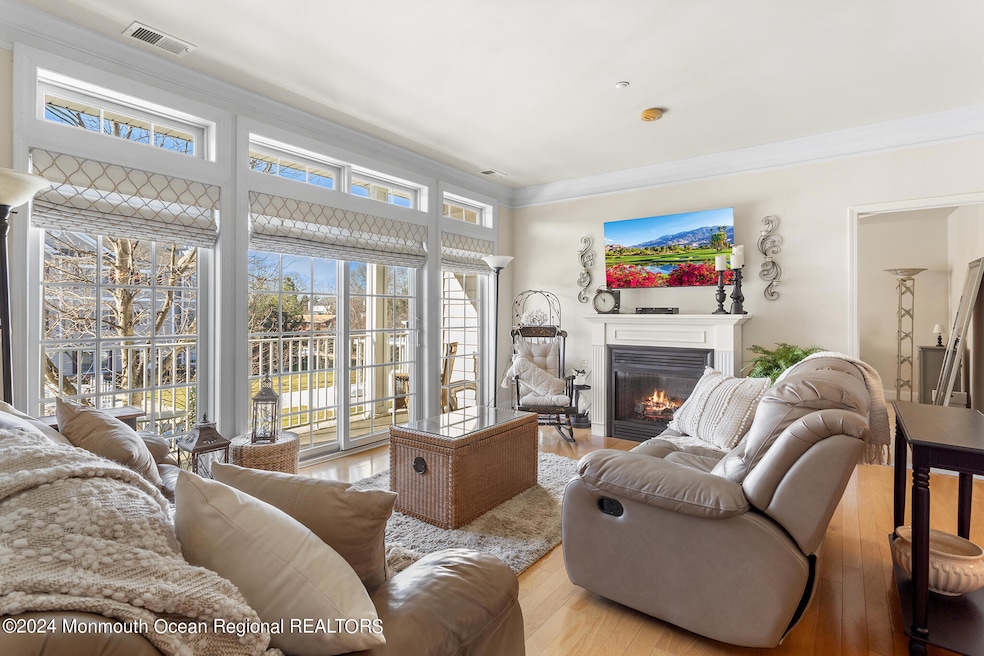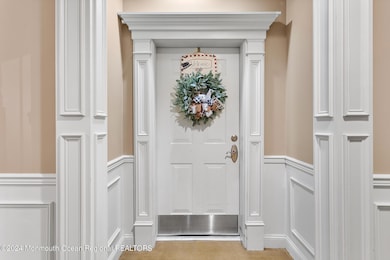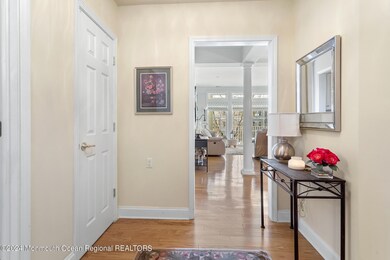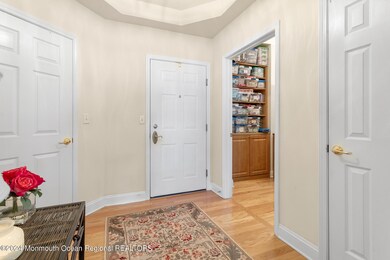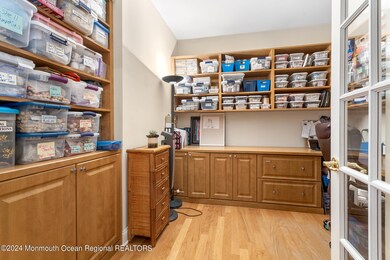
7 Centre St Unit 1207 Ocean Township, NJ 07712
Tinton Falls NeighborhoodEstimated Value: $530,935 - $577,000
Highlights
- Fitness Center
- Clubhouse
- Granite Countertops
- Pool House
- Wood Flooring
- Balcony
About This Home
As of May 2024Luxury living abounds in this move in ready, 2 bed / 2 bath open concept condo in desirable Nobility Crest 55+ Community! All the upgrades & updates are already done, including professionally designed custom office/den cabinetry, hardwood floors, architectural columns, gas fireplace, custom window treatments, decorative molding, granite countertops in kitchen and bathrooms, newer bedroom carpets, California Closets in both primary bedroom closets, updated appliances and mechanicals and more. This unit and its' beautiful, yet private view of pool/ pergola, picnic and firepit areas is a treat to behold, with an abundance of afternoon sun included! Secure building with indoor parking, storage and elevators throughout. High-end resort style community offering numerous amenities and on-site manager. Perfect for snowbirds seeking a NJ home close to shopping, beaches, restaurants and entertainment and just minutes to highly rated medical care, Garden State Parkway, Routes 66, 33, 18, 34, and 35. Hurry! This one won't last!
Last Agent to Sell the Property
Suzanne Lurski
Redfin Corporation Listed on: 01/05/2024
Co-Listed By
Karen Vanechanos
Redfin Corporation License #1110750
Property Details
Home Type
- Condominium
Est. Annual Taxes
- $6,627
Year Built
- Built in 2006
HOA Fees
- $535 Monthly HOA Fees
Parking
- 1 Car Direct Access Garage
- Heated Garage
- Common or Shared Parking
- Garage Door Opener
- Driveway
- Visitor Parking
Home Design
- Shingle Roof
- Vinyl Siding
Interior Spaces
- 1,563 Sq Ft Home
- 1-Story Property
- Built-In Features
- Crown Molding
- Tray Ceiling
- Ceiling height of 9 feet on the main level
- Gas Fireplace
- Sliding Doors
- Center Hall
- Basement Fills Entire Space Under The House
- Dryer
Kitchen
- Gas Cooktop
- Stove
- Range Hood
- Microwave
- Dishwasher
- Granite Countertops
- Compactor
- Disposal
Flooring
- Wood
- Wall to Wall Carpet
- Ceramic Tile
Bedrooms and Bathrooms
- 2 Bedrooms
- Walk-In Closet
- 2 Full Bathrooms
- Dual Vanity Sinks in Primary Bathroom
- Primary Bathroom Bathtub Only
- Primary Bathroom includes a Walk-In Shower
Pool
- Pool House
- Heated Pool and Spa
- Concrete Pool
- Heated In Ground Pool
- Outdoor Pool
- Fence Around Pool
Outdoor Features
- Balcony
- Exterior Lighting
Schools
- Ocean Twnshp Elementary School
Utilities
- Forced Air Heating and Cooling System
- Heating System Uses Natural Gas
- Programmable Thermostat
- Natural Gas Water Heater
Listing and Financial Details
- Assessor Parcel Number 37-00152-0000-00001-01-C1207
Community Details
Overview
- Front Yard Maintenance
- Association fees include trash, common area, exterior maint, lawn maintenance, mgmt fees, pool, snow removal
- Nobility Crest@Oce Subdivision, F With Den/Office Floorplan
- On-Site Maintenance
Amenities
- Common Area
- Clubhouse
- Community Center
- Recreation Room
Recreation
- Fitness Center
- Community Pool
- Snow Removal
Security
- Resident Manager or Management On Site
Ownership History
Purchase Details
Home Financials for this Owner
Home Financials are based on the most recent Mortgage that was taken out on this home.Purchase Details
Home Financials for this Owner
Home Financials are based on the most recent Mortgage that was taken out on this home.Purchase Details
Home Financials for this Owner
Home Financials are based on the most recent Mortgage that was taken out on this home.Purchase Details
Similar Homes in the area
Home Values in the Area
Average Home Value in this Area
Purchase History
| Date | Buyer | Sale Price | Title Company |
|---|---|---|---|
| Mceneny Christine L | $535,000 | Goldfinch Title | |
| Hyer Nina D | $325,000 | Oceanview Title Ag Llc | |
| Relkin Marvin | $337,500 | Stewart Title Guaranty Co | |
| Groteke Kathleen K | $298,998 | -- |
Mortgage History
| Date | Status | Borrower | Loan Amount |
|---|---|---|---|
| Previous Owner | Hyer Nina D | $210,000 | |
| Previous Owner | Relkin Marvin | $225,000 | |
| Previous Owner | Groteke Kurt W | $200,000 | |
| Previous Owner | Tetto Mary Ann | $236,240 | |
| Previous Owner | Tetto Mary Ann | $47,249 |
Property History
| Date | Event | Price | Change | Sq Ft Price |
|---|---|---|---|---|
| 05/01/2024 05/01/24 | Sold | $535,000 | -2.7% | $342 / Sq Ft |
| 02/20/2024 02/20/24 | Pending | -- | -- | -- |
| 01/05/2024 01/05/24 | For Sale | $550,000 | -- | $352 / Sq Ft |
Tax History Compared to Growth
Tax History
| Year | Tax Paid | Tax Assessment Tax Assessment Total Assessment is a certain percentage of the fair market value that is determined by local assessors to be the total taxable value of land and additions on the property. | Land | Improvement |
|---|---|---|---|---|
| 2024 | $6,627 | $426,600 | $189,400 | $237,200 |
| 2023 | $6,627 | $425,600 | $189,400 | $236,200 |
| 2022 | $6,594 | $381,300 | $153,700 | $227,600 |
| 2021 | $6,594 | $357,100 | $161,500 | $195,600 |
| 2020 | $7,201 | $354,900 | $161,500 | $193,400 |
| 2019 | $7,262 | $349,800 | $155,300 | $194,500 |
| 2018 | $6,983 | $327,400 | $139,800 | $187,600 |
| 2017 | $7,164 | $334,600 | $155,300 | $179,300 |
| 2016 | $6,581 | $276,300 | $95,000 | $181,300 |
| 2015 | $6,007 | $255,500 | $77,000 | $178,500 |
| 2014 | $5,693 | $245,800 | $77,000 | $168,800 |
Agents Affiliated with this Home
-
S
Seller's Agent in 2024
Suzanne Lurski
Redfin Corporation
-
K
Seller Co-Listing Agent in 2024
Karen Vanechanos
Redfin Corporation
(732) 687-2452
-
Thomas Defazio

Buyer's Agent in 2024
Thomas Defazio
Keller Williams Realty Spring Lake
(732) 320-2431
2 in this area
57 Total Sales
Map
Source: MOREMLS (Monmouth Ocean Regional REALTORS®)
MLS Number: 22400167
APN: 37-00152-0000-00001-01-C1207
- 7 Centre St Unit 1303
- 7 Centre St Unit 3311
- 20 Dune Rd
- 31 Cedar Village Blvd
- 23 Boxwood Dr
- 0 Asbury Ave Unit 22508357
- 0 Wesley Unit 22508359
- 29 Marshall Rd
- 3 Seward Dr
- 728 Wayside Rd
- 9 Jerome Smith Dr
- 3605 Sunset Ave
- 42 Middlebrook Dr
- 720 Doris Terrace
- 15 Princeton Ave
- 726 Stephen Terrace
- 3430 State Route 66
- 10 Rutgers Terrace
- 66 Cold Indian Springs Rd
- 914 Green Grove Rd
- 7 Centre St Unit 3105
- 7 Centre St Unit 4205
- 7 Centre St Unit 5108
- 7 Centre St Unit 1104
- 7 Centre St Unit 1207
- 7 Centre St Unit 2104
- 7 Centre St Unit 5307
- 7 Centre St Unit 3202
- 7 Centre St Unit 3211
- 7 Centre St Unit 2313
- 7 Centre St Unit 1307
- 7 Centre St Unit 1001
- 7 Centre St Unit 6110
- 7 Centre St Unit 3209
- 7 Centre St Unit 4101
- 7 Centre St Unit 4103
- 7 Centre St Unit 6208
- 7 Centre St Unit 6204
- 7 Centre St Unit 6203
- 7 Centre St Unit 3210
