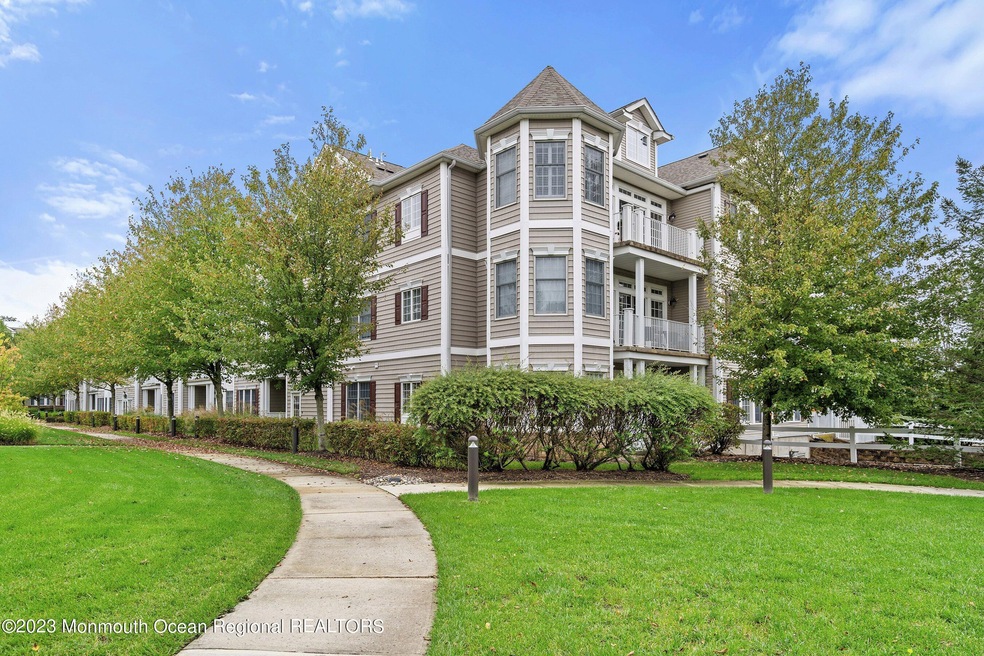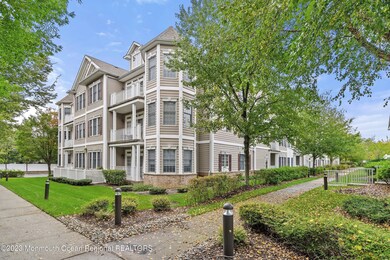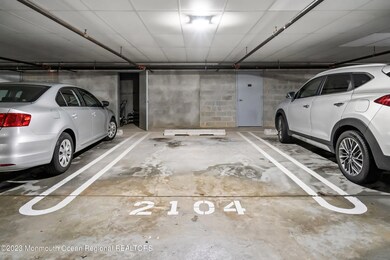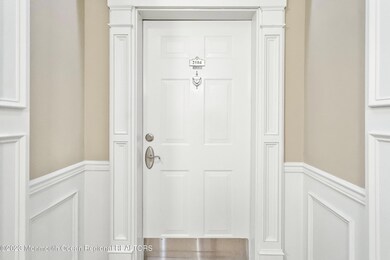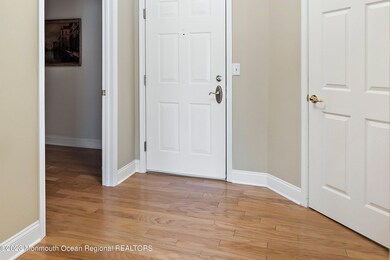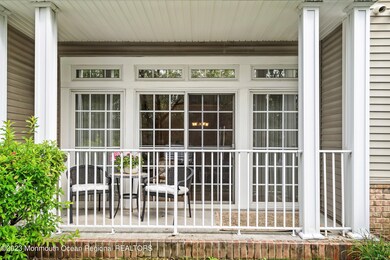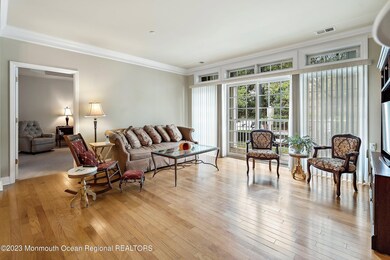
7 Centre St Unit 2104 Ocean Township, NJ 07712
Tinton Falls NeighborhoodEstimated Value: $467,000 - $573,000
Highlights
- Fitness Center
- Senior Community
- Wood Flooring
- In Ground Pool
- Clubhouse
- Whirlpool Bathtub
About This Home
As of December 2023Welcome to a Lavish 55+ community: Nobility Crest. This lovely first floor 2 bedroom, 2 full bath with an office is ready for its next owners. It has appealing decorative molding upon entry and beautiful hardwood floors in the dining room, living room, foyer and office. Kitchen boasts granite countertops and ceramic backsplash and floor. Premier primary suite features a tray ceiling with a walk-in-closet plus an additional large closet, bath with double vanity, large tub and a walk-in-shower. Living room has extensive trim, recessed lighting and sliders to an oversized balcony for Nobility Crest. Everything you need is here: On site management, controlled access, assi ned parking spot & storage unit in underground garage with elevator access, media room, clubhouse with game & community rooms, gym, heated exterior pool with cabana/lounge, fire pit and BBQ areas. Close to everything one needs: shopping, major highways and beaches.
Last Agent to Sell the Property
Douglas Cornell
Resources Real Estate Brokerage Phone: 732-212-0440 Listed on: 10/16/2023
Last Buyer's Agent
Colette Gioia
Diane Turton, Realtors-Toms River
Property Details
Home Type
- Condominium
Est. Annual Taxes
- $6,726
Year Built
- Built in 2006
Lot Details
- Landscaped
- Sprinkler System
HOA Fees
- $520 Monthly HOA Fees
Parking
- 1 Car Garage
- Common or Shared Parking
- Garage Door Opener
Home Design
- Shingle Roof
- Vinyl Siding
Interior Spaces
- 1,563 Sq Ft Home
- 1-Story Property
- Crown Molding
- Ceiling Fan
- Recessed Lighting
- Light Fixtures
- Blinds
- Sliding Doors
- Living Room
- Dining Room
- Home Office
Kitchen
- Gas Cooktop
- Stove
- Microwave
- Freezer
- Dishwasher
- Disposal
Flooring
- Wood
- Wall to Wall Carpet
- Ceramic Tile
Bedrooms and Bathrooms
- 2 Bedrooms
- Walk-In Closet
- 2 Full Bathrooms
- Primary bathroom on main floor
- Dual Vanity Sinks in Primary Bathroom
- Whirlpool Bathtub
- Primary Bathroom Bathtub Only
- Primary Bathroom includes a Walk-In Shower
Laundry
- Dryer
- Washer
Accessible Home Design
- Roll-in Shower
- Handicap Shower
- Handicap Accessible
Pool
- In Ground Pool
- Outdoor Pool
Outdoor Features
- Balcony
- Patio
- Exterior Lighting
- Gazebo
- Outdoor Storage
- Outdoor Grill
Location
- Lower Level
Utilities
- Central Air
- Heating System Uses Natural Gas
- Electric Water Heater
Listing and Financial Details
- Exclusions: Personal Belongings
- Assessor Parcel Number 37-00152-0000-00001-01-C2104
Community Details
Overview
- Senior Community
- Nobility Crest@Oce Subdivision
Amenities
- Common Area
- Clubhouse
- Community Center
- Recreation Room
Recreation
- Fitness Center
- Community Pool
- Recreational Area
Pet Policy
- Pet Size Limit
Security
- Controlled Access
Ownership History
Purchase Details
Home Financials for this Owner
Home Financials are based on the most recent Mortgage that was taken out on this home.Purchase Details
Similar Homes in the area
Home Values in the Area
Average Home Value in this Area
Purchase History
| Date | Buyer | Sale Price | Title Company |
|---|---|---|---|
| Mattingly Sharon | $420,000 | Fidelity National Title | |
| Cornell Roberta | $419,998 | -- | |
| Cornell Roberta | $419,998 | Coastal Title Agency Inc |
Property History
| Date | Event | Price | Change | Sq Ft Price |
|---|---|---|---|---|
| 12/01/2023 12/01/23 | Sold | $420,000 | 0.0% | $269 / Sq Ft |
| 11/03/2023 11/03/23 | Pending | -- | -- | -- |
| 10/16/2023 10/16/23 | For Sale | $419,999 | -- | $269 / Sq Ft |
Tax History Compared to Growth
Tax History
| Year | Tax Paid | Tax Assessment Tax Assessment Total Assessment is a certain percentage of the fair market value that is determined by local assessors to be the total taxable value of land and additions on the property. | Land | Improvement |
|---|---|---|---|---|
| 2024 | $6,627 | $426,600 | $189,400 | $237,200 |
| 2023 | $6,627 | $425,600 | $189,400 | $236,200 |
| 2022 | $6,391 | $381,300 | $153,700 | $227,600 |
| 2021 | $6,391 | $357,100 | $161,500 | $195,600 |
| 2020 | $7,201 | $354,900 | $161,500 | $193,400 |
| 2019 | $7,262 | $349,800 | $155,300 | $194,500 |
| 2018 | $6,983 | $327,400 | $139,800 | $187,600 |
| 2017 | $7,164 | $334,600 | $155,300 | $179,300 |
| 2016 | $6,581 | $276,300 | $95,000 | $181,300 |
| 2015 | $5,757 | $255,500 | $77,000 | $178,500 |
| 2014 | $5,443 | $245,800 | $77,000 | $168,800 |
Agents Affiliated with this Home
-
D
Seller's Agent in 2023
Douglas Cornell
Resources Real Estate
-

Buyer's Agent in 2023
Colette Gioia
Diane Turton, Realtors-Toms River
Map
Source: MOREMLS (Monmouth Ocean Regional REALTORS®)
MLS Number: 22328463
APN: 37-00152-0000-00001-01-C2104
- 7 Centre St Unit 1303
- 7 Centre St Unit 3311
- 20 Dune Rd
- 31 Cedar Village Blvd
- 23 Boxwood Dr
- 0 Asbury Ave Unit 22508357
- 0 Wesley Unit 22508359
- 29 Marshall Rd
- 3 Seward Dr
- 728 Wayside Rd
- 9 Jerome Smith Dr
- 3605 Sunset Ave
- 42 Middlebrook Dr
- 720 Doris Terrace
- 15 Princeton Ave
- 726 Stephen Terrace
- 3430 State Route 66
- 10 Rutgers Terrace
- 66 Cold Indian Springs Rd
- 914 Green Grove Rd
- 7 Centre St Unit 3105
- 7 Centre St Unit 4205
- 7 Centre St Unit 5108
- 7 Centre St Unit 1104
- 7 Centre St Unit 1207
- 7 Centre St Unit 2104
- 7 Centre St Unit 5307
- 7 Centre St Unit 3202
- 7 Centre St Unit 3211
- 7 Centre St Unit 2313
- 7 Centre St Unit 1307
- 7 Centre St Unit 1001
- 7 Centre St Unit 6110
- 7 Centre St Unit 3209
- 7 Centre St Unit 4101
- 7 Centre St Unit 4103
- 7 Centre St Unit 6208
- 7 Centre St Unit 6204
- 7 Centre St Unit 6203
- 7 Centre St Unit 3210
