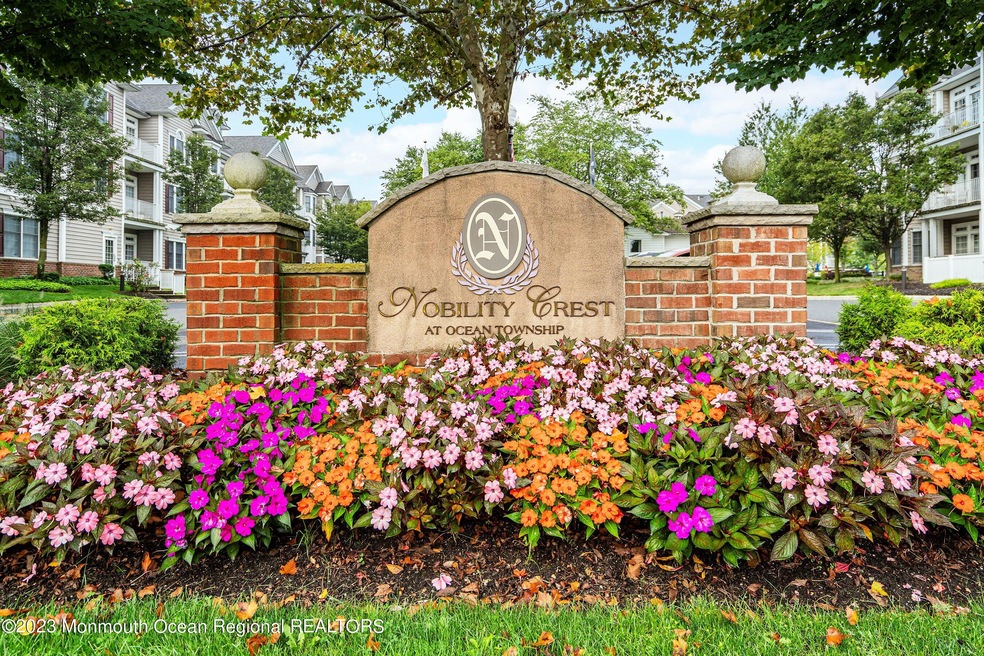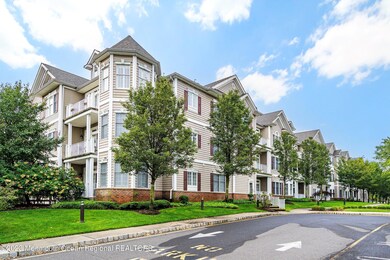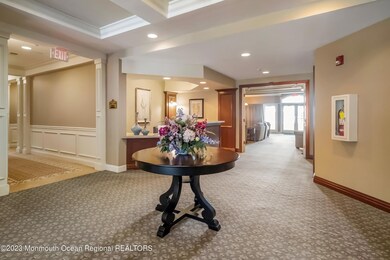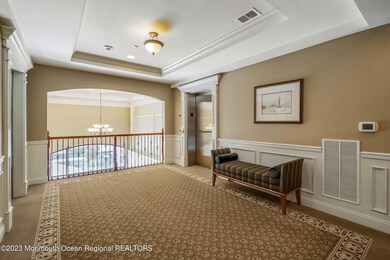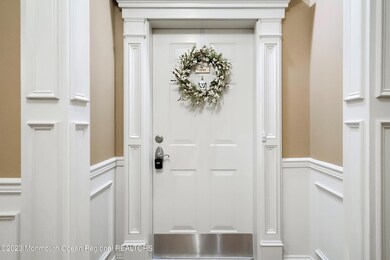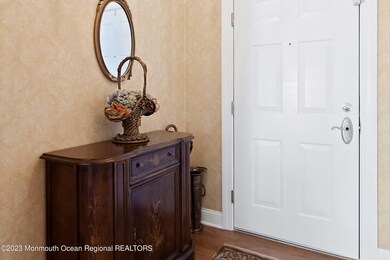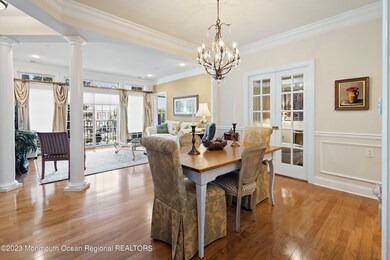
7 Centre St Unit 3211 Ocean Township, NJ 07712
Tinton Falls NeighborhoodEstimated Value: $472,023 - $527,000
Highlights
- Fitness Center
- Senior Community
- Bocce Ball Court
- Outdoor Pool
- Clubhouse
- Home Office
About This Home
As of October 2023Nobility Crest is an active 55+ community. This lovely 2 bedroom, 2 bath with an office is ready for its next owners. Beautiful wood laminate floors in kitchen, dining room, living room and office. Kitchen boasts granite CT and tiled backsplash plus a water filtration system. Office has glass pocket doors. Master bedroom features tray ceiling, 2 closets with built-ins. Living room has extensive trim, recessed lighting and sliders to balcony. Everything you need is here: lobby with media room, clubhouse, walk in pool, Jacuzzi, exercise room and more. Close to shopping, major highways and beaches.
Last Agent to Sell the Property
Berkshire Hathaway HomeServices Fox & Roach - Red Bank License #8230207 Listed on: 09/11/2023

Last Buyer's Agent
Joseph Scheeler
Ward Wight Sotheby's International Realty
Home Details
Home Type
- Single Family
Est. Annual Taxes
- $5,807
Year Built
- Built in 2006
Lot Details
- Landscaped
- Sprinkler System
HOA Fees
- $520 Monthly HOA Fees
Parking
- 1 Car Garage
- Garage Door Opener
- Visitor Parking
Home Design
- Flat Roof Shape
Interior Spaces
- 1-Story Property
- Crown Molding
- Tray Ceiling
- Ceiling height of 9 feet on the main level
- Ceiling Fan
- Recessed Lighting
- Light Fixtures
- Thermal Windows
- Window Screens
- Sliding Doors
- Living Room
- Dining Room
- Home Office
- Home Security System
- Washer
Kitchen
- Gas Cooktop
- Portable Range
- Microwave
- Dishwasher
- Compactor
- Disposal
Flooring
- Wall to Wall Carpet
- Laminate
- Ceramic Tile
Bedrooms and Bathrooms
- 2 Bedrooms
- Primary bedroom located on second floor
- Walk-In Closet
- 2 Full Bathrooms
- Dual Vanity Sinks in Primary Bathroom
- Primary Bathroom Bathtub Only
- Primary Bathroom includes a Walk-In Shower
Pool
- Outdoor Pool
- Spa
Outdoor Features
- Balcony
- Exterior Lighting
- Outdoor Storage
Location
- Upper Level
Utilities
- Forced Air Heating and Cooling System
- Heating System Uses Natural Gas
- Programmable Thermostat
- Natural Gas Water Heater
- Water Purifier
Listing and Financial Details
- Exclusions: Living Room and 2nd bedroom drapes.
- Assessor Parcel Number 37-00152-0000-00001-01-C3211
Community Details
Overview
- Senior Community
- Front Yard Maintenance
- Association fees include trash, common area, exterior maint, lawn maintenance, mgmt fees, pool, rec facility, snow removal, water
- Nobility Crest@Oce Subdivision
- On-Site Maintenance
Amenities
- Common Area
- Clubhouse
- Community Center
- Recreation Room
- Community Storage Space
Recreation
- Bocce Ball Court
- Shuffleboard Court
- Fitness Center
- Community Pool
- Community Spa
- Recreational Area
- Jogging Path
- Snow Removal
Ownership History
Purchase Details
Home Financials for this Owner
Home Financials are based on the most recent Mortgage that was taken out on this home.Purchase Details
Home Financials for this Owner
Home Financials are based on the most recent Mortgage that was taken out on this home.Purchase Details
Similar Homes in the area
Home Values in the Area
Average Home Value in this Area
Purchase History
| Date | Buyer | Sale Price | Title Company |
|---|---|---|---|
| Marotta Alisa | $430,000 | Trident Abstract Title | |
| Siciliano Lynda | $320,000 | Old Republic National Title | |
| Mathieson Kenneth | $328,998 | -- |
Mortgage History
| Date | Status | Borrower | Loan Amount |
|---|---|---|---|
| Previous Owner | Siciliano Lynda | $205,000 | |
| Previous Owner | Mathieson Kenneth J | $225,000 |
Property History
| Date | Event | Price | Change | Sq Ft Price |
|---|---|---|---|---|
| 10/31/2023 10/31/23 | Sold | $430,000 | +7.5% | -- |
| 09/21/2023 09/21/23 | Pending | -- | -- | -- |
| 09/11/2023 09/11/23 | For Sale | $399,900 | -- | -- |
Tax History Compared to Growth
Tax History
| Year | Tax Paid | Tax Assessment Tax Assessment Total Assessment is a certain percentage of the fair market value that is determined by local assessors to be the total taxable value of land and additions on the property. | Land | Improvement |
|---|---|---|---|---|
| 2024 | $5,808 | $373,900 | $164,300 | $209,600 |
| 2023 | $5,808 | $373,000 | $164,300 | $208,700 |
| 2022 | $5,752 | $334,500 | $133,400 | $201,100 |
| 2021 | $5,752 | $312,300 | $140,100 | $172,200 |
| 2020 | $6,296 | $310,300 | $140,100 | $170,200 |
| 2019 | $6,350 | $305,900 | $134,700 | $171,200 |
| 2018 | $6,107 | $286,300 | $121,200 | $165,100 |
| 2017 | $6,262 | $292,500 | $134,700 | $157,800 |
| 2016 | $6,062 | $254,500 | $95,000 | $159,500 |
| 2015 | $5,504 | $234,100 | $77,000 | $157,100 |
| 2014 | $5,223 | $225,500 | $77,000 | $148,500 |
Agents Affiliated with this Home
-
Fern Pagano

Seller's Agent in 2023
Fern Pagano
BHHS Fox & Roach
(732) 687-8611
28 in this area
83 Total Sales
-
Joseph Scheeler

Buyer's Agent in 2023
Joseph Scheeler
Ward Wight Sotheby's International Realty
(201) 679-7614
2 in this area
31 Total Sales
Map
Source: MOREMLS (Monmouth Ocean Regional REALTORS®)
MLS Number: 22325382
APN: 37-00152-0000-00001-01-C3211
- 7 Centre St Unit 1303
- 7 Centre St Unit 3311
- 20 Dune Rd
- 31 Cedar Village Blvd
- 23 Boxwood Dr
- 0 Asbury Ave Unit 22508357
- 0 Wesley Unit 22508359
- 29 Marshall Rd
- 3 Seward Dr
- 728 Wayside Rd
- 9 Jerome Smith Dr
- 3605 Sunset Ave
- 42 Middlebrook Dr
- 720 Doris Terrace
- 15 Princeton Ave
- 726 Stephen Terrace
- 3430 State Route 66
- 10 Rutgers Terrace
- 66 Cold Indian Springs Rd
- 914 Green Grove Rd
- 7 Centre St Unit 3105
- 7 Centre St Unit 4205
- 7 Centre St Unit 5108
- 7 Centre St Unit 1104
- 7 Centre St Unit 1207
- 7 Centre St Unit 2104
- 7 Centre St Unit 5307
- 7 Centre St Unit 3202
- 7 Centre St Unit 3211
- 7 Centre St Unit 2313
- 7 Centre St Unit 1307
- 7 Centre St Unit 1001
- 7 Centre St Unit 6110
- 7 Centre St Unit 3209
- 7 Centre St Unit 4101
- 7 Centre St Unit 4103
- 7 Centre St Unit 6208
- 7 Centre St Unit 6204
- 7 Centre St Unit 6203
- 7 Centre St Unit 3210
