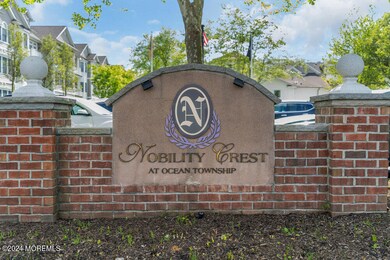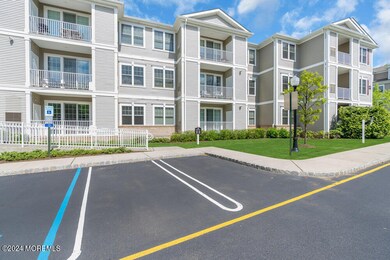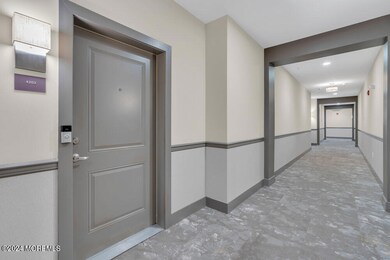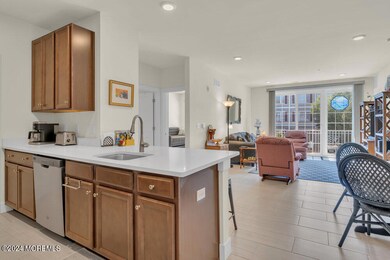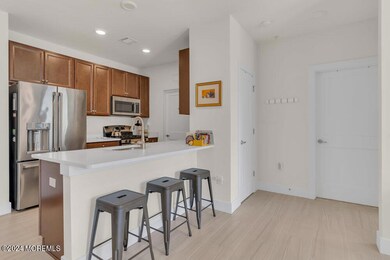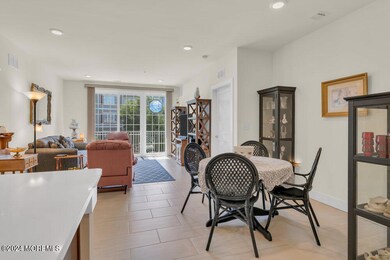
7 Centre St Unit 4203 Ocean Township, NJ 07712
Tinton Falls NeighborhoodHighlights
- In Ground Pool
- Balcony
- Controlled Access
- Senior Community
- Intercom
- Handicap Accessible
About This Home
As of July 2024Welcome to Nobility Crest, a thriving adult community conveniently located close to Rt 35, GSP + Asbury Park with its beautiful beaches & exciting downtown. This lovely 1213 sq ft, 2 bed / 2 bath unit is located in one of the newer buildings in the complex, built in 2020. It features an open-plan kitchen / dining / living room w/ balcony, high ceilings, porcelain tile floors & great natural light. The primary has a walk-in closet & a large bathroom w/ double vanity. Second bathroom includes a tub, and a large laundry room completes the package. Nobility Crest has unbeatable amenities; a stunning pool / spa, bocce ball court, fire pit, outdoor grills, clubhouse and meeting rooms, theatre room, gyms, billiard rooms and a dog park. Assigned indoor parking + storage included.
Last Agent to Sell the Property
Space & Company License #0901876 Listed on: 05/16/2024
Property Details
Home Type
- Condominium
Est. Annual Taxes
- $6,673
Year Built
- Built in 2020
HOA Fees
- $535 Monthly HOA Fees
Parking
- 1 Car Garage
- Visitor Parking
Home Design
- Vinyl Siding
Interior Spaces
- 1,213 Sq Ft Home
- 1-Story Property
- Blinds
- Intercom
Kitchen
- Gas Cooktop
- Dishwasher
Bedrooms and Bathrooms
- 2 Bedrooms
- 2 Full Bathrooms
Laundry
- Dryer
- Washer
Accessible Home Design
- Handicap Accessible
Outdoor Features
- In Ground Pool
- Balcony
Utilities
- Forced Air Heating and Cooling System
- Natural Gas Water Heater
Listing and Financial Details
- Exclusions: Owner's personal possessions
- Assessor Parcel Number 37-00152-0000-00001-01-C4203
Community Details
Overview
- Senior Community
- Front Yard Maintenance
- Association fees include trash, common area, exterior maint, lawn maintenance, mgmt fees, pool, snow removal, water
- Nobility Crest@Oce Subdivision
- On-Site Maintenance
Recreation
- Community Pool
- Snow Removal
Pet Policy
- Dogs and Cats Allowed
Additional Features
- Common Area
- Controlled Access
Ownership History
Purchase Details
Home Financials for this Owner
Home Financials are based on the most recent Mortgage that was taken out on this home.Purchase Details
Purchase Details
Home Financials for this Owner
Home Financials are based on the most recent Mortgage that was taken out on this home.Purchase Details
Home Financials for this Owner
Home Financials are based on the most recent Mortgage that was taken out on this home.Purchase Details
Similar Homes in the area
Home Values in the Area
Average Home Value in this Area
Purchase History
| Date | Type | Sale Price | Title Company |
|---|---|---|---|
| Deed | $524,000 | First American Title | |
| Deed | -- | None Listed On Document | |
| Deed | $355,990 | Trident Abstract Title | |
| Deed | $355,990 | Trident Abstract Ttl Agcy Ll | |
| Deed | -- | None Available |
Mortgage History
| Date | Status | Loan Amount | Loan Type |
|---|---|---|---|
| Previous Owner | $150,000 | New Conventional | |
| Previous Owner | $150,000 | New Conventional | |
| Previous Owner | $150,000 | New Conventional |
Property History
| Date | Event | Price | Change | Sq Ft Price |
|---|---|---|---|---|
| 07/31/2024 07/31/24 | Sold | $524,000 | +0.2% | $432 / Sq Ft |
| 05/28/2024 05/28/24 | Pending | -- | -- | -- |
| 05/16/2024 05/16/24 | For Sale | $523,000 | +41.7% | $431 / Sq Ft |
| 11/23/2020 11/23/20 | Sold | $369,190 | +3.7% | -- |
| 08/03/2020 08/03/20 | Pending | -- | -- | -- |
| 07/17/2020 07/17/20 | For Sale | $355,990 | 0.0% | -- |
| 07/10/2020 07/10/20 | Pending | -- | -- | -- |
| 05/11/2020 05/11/20 | Price Changed | $355,990 | 0.0% | -- |
| 05/11/2020 05/11/20 | For Sale | $355,900 | -- | -- |
Tax History Compared to Growth
Tax History
| Year | Tax Paid | Tax Assessment Tax Assessment Total Assessment is a certain percentage of the fair market value that is determined by local assessors to be the total taxable value of land and additions on the property. | Land | Improvement |
|---|---|---|---|---|
| 2024 | $6,673 | $436,600 | $148,000 | $288,600 |
| 2023 | $6,673 | $428,600 | $148,000 | $280,600 |
| 2022 | $8,432 | $364,900 | $95,000 | $269,900 |
| 2021 | $8,432 | $45,000 | $45,000 | $0 |
| 2020 | $913 | $45,000 | $45,000 | $0 |
| 2019 | $934 | $45,000 | $45,000 | $0 |
| 2018 | $960 | $45,000 | $45,000 | $0 |
| 2017 | $963 | $45,000 | $45,000 | $0 |
| 2016 | $1,098 | $46,100 | $46,100 | $0 |
| 2015 | $1,084 | $46,100 | $46,100 | $0 |
| 2014 | $1,084 | $46,800 | $46,800 | $0 |
Agents Affiliated with this Home
-
Dominic Barty-King

Seller's Agent in 2024
Dominic Barty-King
Space & Company
(732) 776-7078
4 in this area
62 Total Sales
-
Michael Danziger

Buyer's Agent in 2024
Michael Danziger
C21/ Solid Gold Realty
(732) 245-1011
5 in this area
44 Total Sales
-
The Winhold Team

Seller's Agent in 2020
The Winhold Team
RE/MAX
21 in this area
44 Total Sales
-
D
Buyer's Agent in 2020
Dorothy Winhold
Berkshire Hathaway HomeServices Fox & Roach - Metuchen
Map
Source: MOREMLS (Monmouth Ocean Regional REALTORS®)
MLS Number: 22413604
APN: 37-00152-0000-00001-01-C4203
- 7 Centre St Unit 3311
- 7 Centre St Unit 5208
- 20 Dune Rd
- 31 Cedar Village Blvd
- 23 Boxwood Dr
- 0 Asbury Ave Unit 22508357
- 0 Wesley Unit 22508359
- 29 Marshall Rd
- 3 Seward Dr
- 728 Wayside Rd
- 9 Jerome Smith Dr
- 3605 Sunset Ave
- 42 Middlebrook Dr
- 720 Doris Terrace
- 15 Princeton Ave
- 726 Stephen Terrace
- 3430 State Route 66
- 10 Rutgers Terrace
- 66 Cold Indian Springs Rd
- 914 Green Grove Rd

