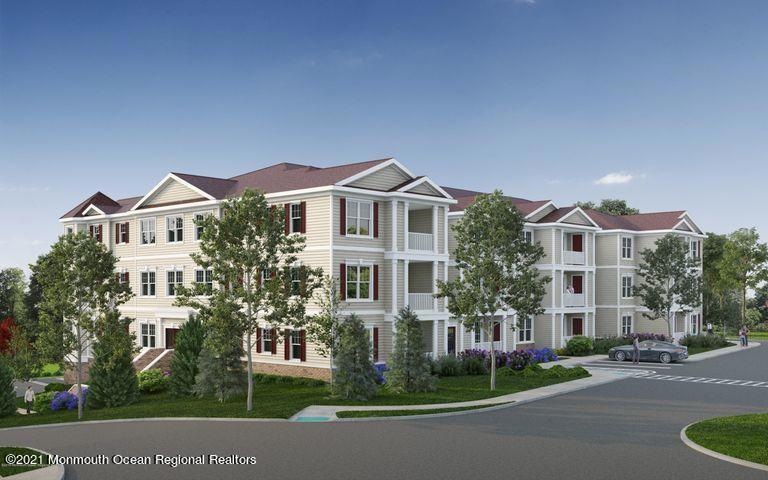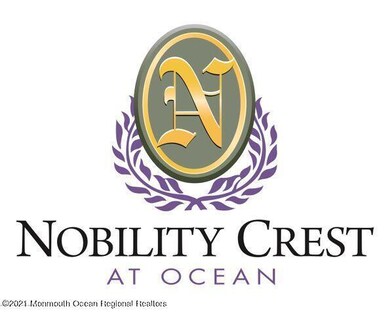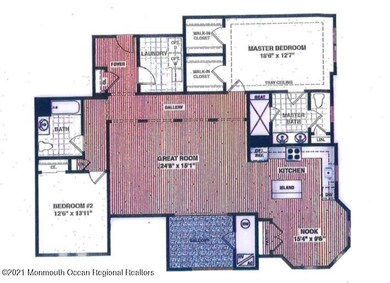
7 Centre St Unit 6308 Ocean Township, NJ 07712
Tinton Falls NeighborhoodHighlights
- Home Under Construction
- Senior Community
- End Unit
- Heated In Ground Pool
- Clubhouse
- Great Room
About This Home
As of August 2024This 3rd Floor End Unit offers Kitchen with Breakfast Nook, spacious great room, master bedroom boasts 2 large walk-in closets. Plenty of storage space.
Last Agent to Sell the Property
RE/MAX Competitive Edge License #8036389 Listed on: 05/22/2021
Last Buyer's Agent
John Meeker
Prudential New Jersey Properties
Property Details
Home Type
- Condominium
Est. Annual Taxes
- $11,058
Year Built
- 2020
Lot Details
- End Unit
- Landscaped
HOA Fees
- $475 Monthly HOA Fees
Parking
- 1 Car Direct Access Garage
- Oversized Parking
- Open Parking
Home Design
- Shingle Roof
Interior Spaces
- 1,719 Sq Ft Home
- 1-Story Property
- Tray Ceiling
- Ceiling height of 9 feet on the upper level
- Bay Window
- Window Screens
- Sliding Doors
- Great Room
- Intercom
Kitchen
- Breakfast Area or Nook
- Eat-In Kitchen
- Self-Cleaning Oven
- Gas Cooktop
- Microwave
- Dishwasher
- Kitchen Island
Flooring
- Wall to Wall Carpet
- Ceramic Tile
Bedrooms and Bathrooms
- 2 Bedrooms
- Walk-In Closet
- 2 Full Bathrooms
- Dual Vanity Sinks in Primary Bathroom
- Primary Bathroom includes a Walk-In Shower
Laundry
- Laundry Room
- Laundry Tub
Outdoor Features
- Heated In Ground Pool
- Balcony
Utilities
- Forced Air Heating and Cooling System
- Heating System Uses Natural Gas
- Natural Gas Water Heater
Listing and Financial Details
- Assessor Parcel Number 37-00152-0000-00001-01-C6306
Community Details
Overview
- Senior Community
- Front Yard Maintenance
- Association fees include trash, common area, exterior maint, lawn maintenance, pool, rec facility, snow removal, water
- Nobility Crest@Oce Subdivision, Fairfax 1 Floorplan
- On-Site Maintenance
Amenities
- Common Area
- Clubhouse
- Community Center
- Recreation Room
- Community Storage Space
Recreation
- Bocce Ball Court
- Community Pool
- Snow Removal
Pet Policy
- Pet Size Limit
- Dogs and Cats Allowed
Security
- Controlled Access
Ownership History
Purchase Details
Home Financials for this Owner
Home Financials are based on the most recent Mortgage that was taken out on this home.Purchase Details
Home Financials for this Owner
Home Financials are based on the most recent Mortgage that was taken out on this home.Purchase Details
Purchase Details
Similar Homes in the area
Home Values in the Area
Average Home Value in this Area
Purchase History
| Date | Type | Sale Price | Title Company |
|---|---|---|---|
| Bargain Sale Deed | $670,000 | Trident Abstract Title | |
| Deed | $585,440 | Stewart Title Guaranty Company | |
| Bargain Sale Deed | $1,957,500 | Trident Abstract Ttl Agcy Ll | |
| Deed | -- | None Available |
Property History
| Date | Event | Price | Change | Sq Ft Price |
|---|---|---|---|---|
| 08/20/2024 08/20/24 | Sold | $670,000 | +3.2% | $390 / Sq Ft |
| 06/20/2024 06/20/24 | Pending | -- | -- | -- |
| 06/07/2024 06/07/24 | For Sale | $649,500 | +10.9% | $378 / Sq Ft |
| 04/28/2022 04/28/22 | Sold | $585,440 | +4.5% | $341 / Sq Ft |
| 10/07/2021 10/07/21 | Pending | -- | -- | -- |
| 05/26/2021 05/26/21 | Price Changed | $559,990 | +2.8% | $326 / Sq Ft |
| 05/22/2021 05/22/21 | For Sale | $544,990 | -- | $317 / Sq Ft |
Tax History Compared to Growth
Tax History
| Year | Tax Paid | Tax Assessment Tax Assessment Total Assessment is a certain percentage of the fair market value that is determined by local assessors to be the total taxable value of land and additions on the property. | Land | Improvement |
|---|---|---|---|---|
| 2024 | $7,973 | $595,900 | $193,500 | $402,400 |
| 2023 | $7,973 | $512,100 | $193,500 | $318,600 |
| 2022 | $901 | $95,000 | $95,000 | $0 |
| 2021 | $901 | $45,000 | $45,000 | $0 |
| 2020 | $913 | $45,000 | $45,000 | $0 |
| 2019 | $934 | $45,000 | $45,000 | $0 |
| 2018 | $960 | $45,000 | $45,000 | $0 |
| 2017 | $963 | $45,000 | $45,000 | $0 |
| 2016 | $1,098 | $46,100 | $46,100 | $0 |
| 2015 | $1,084 | $46,100 | $46,100 | $0 |
| 2014 | $1,084 | $46,800 | $46,800 | $0 |
Agents Affiliated with this Home
-
Denise Horneck
D
Seller's Agent in 2024
Denise Horneck
Heritage House Sotheby's International Realty
(917) 834-4273
4 in this area
33 Total Sales
-
James Valente
J
Buyer's Agent in 2024
James Valente
NextHome Nexus Realty Group
(908) 489-5246
1 in this area
16 Total Sales
-
The Winhold Team

Seller's Agent in 2022
The Winhold Team
RE/MAX
21 in this area
44 Total Sales
-
Debbie Nessim

Seller Co-Listing Agent in 2022
Debbie Nessim
RE/MAX
(201) 978-4351
15 in this area
57 Total Sales
-
J
Buyer's Agent in 2022
John Meeker
Prudential New Jersey Properties
Map
Source: MOREMLS (Monmouth Ocean Regional REALTORS®)
MLS Number: 22116145
APN: 37-00152-0000-00001-01-C5313
- 7 Centre St Unit 1303
- 7 Centre St Unit 3311
- 7 Centre St Unit 5208
- 20 Dune Rd
- 31 Cedar Village Blvd
- 23 Boxwood Dr
- 0 Asbury Ave Unit 22508357
- 0 Wesley Unit 22508359
- 29 Marshall Rd
- 3 Seward Dr
- 728 Wayside Rd
- 9 Jerome Smith Dr
- 3605 Sunset Ave
- 42 Middlebrook Dr
- 720 Doris Terrace
- 15 Princeton Ave
- 3430 State Route 66
- 726 Stephen Terrace
- 10 Rutgers Terrace
- 66 Cold Indian Springs Rd


