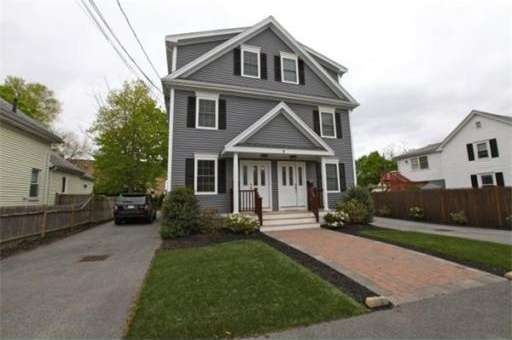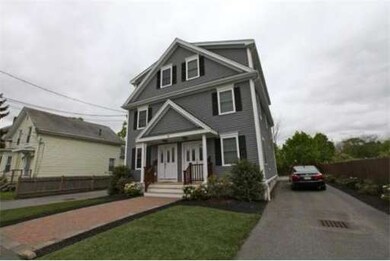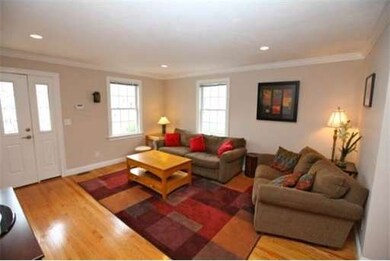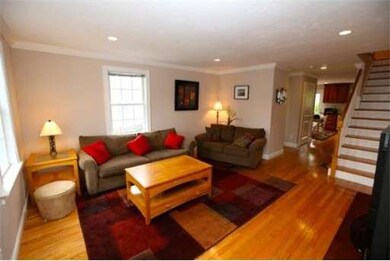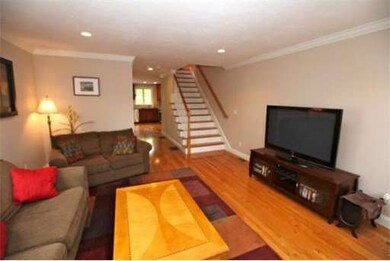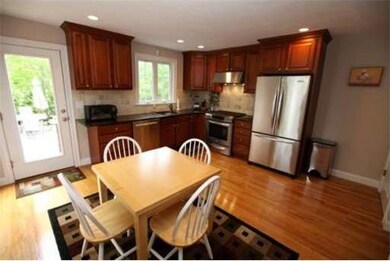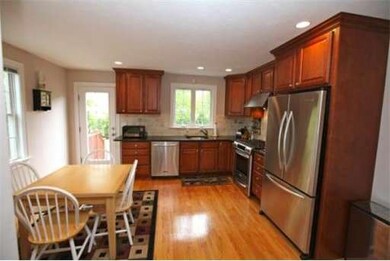
7 Centre St Unit 2 Waltham, MA 02453
Bleachery NeighborhoodAbout This Home
As of May 2023Fantastic, newer 3 level townhouse features gourmet kitchen with granite, tiled backsplash and upgraded stainless steel appliances, beautiful hardwood floors, 2.5 baths, large master bedroom with an oversized master bath with double vanity, granite and ceramic tile, generous closet space in every bedroom, 2 zone heat and central a/c, central vac, 2nd floor laundry, enjoy summer bbqs on the very large backyard patio. Convenient to shopping, restaurants, public trans and the Blue Heron Pike path.
Last Agent to Sell the Property
Kevin Song
Realty Executives

Last Buyer's Agent
June Hickey
Optimum Real Estate, Inc. License #455021476
Ownership History
Purchase Details
Purchase Details
Home Financials for this Owner
Home Financials are based on the most recent Mortgage that was taken out on this home.Map
Property Details
Home Type
Condominium
Est. Annual Taxes
$7,288
Year Built
2007
Lot Details
0
Listing Details
- Unit Level: 1
- Special Features: None
- Property Sub Type: Condos
- Year Built: 2007
Interior Features
- Has Basement: Yes
- Primary Bathroom: Yes
- Number of Rooms: 5
- Amenities: Public Transportation, Shopping, Swimming Pool, Walk/Jog Trails, Bike Path
- Electric: Circuit Breakers
- Energy: Insulated Windows, Insulated Doors, Prog. Thermostat
- Flooring: Wood, Tile
- Interior Amenities: Central Vacuum, Security System, Cable Available
- Bedroom 2: Second Floor
- Bedroom 3: Second Floor
- Bathroom #1: First Floor
- Bathroom #2: Second Floor
- Bathroom #3: Third Floor
- Kitchen: First Floor
- Laundry Room: Second Floor
- Living Room: First Floor
- Master Bedroom: Third Floor
- Master Bedroom Description: Full Bath, Walk-in Closet, Hard Wood Floor
Exterior Features
- Construction: Frame
- Exterior: Vinyl
- Exterior Unit Features: Patio
Garage/Parking
- Parking: Off-Street, Paved Driveway
- Parking Spaces: 4
Utilities
- Cooling Zones: 2
- Heat Zones: 2
- Hot Water: Natural Gas
- Utility Connections: for Gas Range, for Gas Oven, for Gas Dryer, Washer Hookup
Condo/Co-op/Association
- Association Fee Includes: Master Insurance, Landscaping, Snow Removal
- Management: Owner Association
- No Units: 2
- Unit Building: 2
Similar Homes in Waltham, MA
Home Values in the Area
Average Home Value in this Area
Purchase History
| Date | Type | Sale Price | Title Company |
|---|---|---|---|
| Condominium Deed | -- | None Available | |
| Deed | $429,900 | -- |
Mortgage History
| Date | Status | Loan Amount | Loan Type |
|---|---|---|---|
| Open | $624,000 | Purchase Money Mortgage | |
| Previous Owner | $279,300 | New Conventional | |
| Previous Owner | $408,000 | No Value Available | |
| Previous Owner | $408,400 | Purchase Money Mortgage |
Property History
| Date | Event | Price | Change | Sq Ft Price |
|---|---|---|---|---|
| 05/31/2023 05/31/23 | Sold | $780,000 | +7.6% | $430 / Sq Ft |
| 05/02/2023 05/02/23 | Pending | -- | -- | -- |
| 04/26/2023 04/26/23 | For Sale | $724,900 | +81.7% | $399 / Sq Ft |
| 07/18/2012 07/18/12 | Sold | $399,000 | -2.7% | $220 / Sq Ft |
| 06/06/2012 06/06/12 | Pending | -- | -- | -- |
| 05/29/2012 05/29/12 | For Sale | $409,900 | 0.0% | $226 / Sq Ft |
| 05/10/2012 05/10/12 | Pending | -- | -- | -- |
| 05/03/2012 05/03/12 | For Sale | $409,900 | -- | $226 / Sq Ft |
Tax History
| Year | Tax Paid | Tax Assessment Tax Assessment Total Assessment is a certain percentage of the fair market value that is determined by local assessors to be the total taxable value of land and additions on the property. | Land | Improvement |
|---|---|---|---|---|
| 2025 | $7,288 | $742,200 | $0 | $742,200 |
| 2024 | $4,905 | $508,800 | $0 | $508,800 |
| 2023 | $5,001 | $484,600 | $0 | $484,600 |
| 2022 | $5,255 | $471,700 | $0 | $471,700 |
| 2021 | $5,050 | $446,100 | $0 | $446,100 |
| 2020 | $5,080 | $425,100 | $0 | $425,100 |
| 2019 | $4,631 | $365,800 | $0 | $365,800 |
| 2018 | $42,067 | $365,800 | $0 | $365,800 |
| 2017 | $4,594 | $365,800 | $0 | $365,800 |
| 2016 | $4,477 | $365,800 | $0 | $365,800 |
| 2015 | $4,786 | $364,500 | $0 | $364,500 |
Source: MLS Property Information Network (MLS PIN)
MLS Number: 71377051
APN: WALT-000061-000019-000010-000002
- 295 Grove St
- 33 Peirce St Unit 1
- 229-231 River St
- 228 Grove St Unit 2
- 232-234 River St
- 12 Summer St
- 10-12 Liverpool Ln
- 28-32 Calvary St
- 180A River St Unit 3
- 180 River St Unit B4
- 100-102 Central St
- 15 Gilbert St
- 5 Naviens Ln Unit 2
- 59 Farnum Rd
- 11 Naviens Ln Unit A
- 11 Naviens Ln Unit 1
- 190 Church St
- 14 Orchard Ave Unit A
- 113 Taylor St Unit 1
- 50 Taylor St Unit 2
