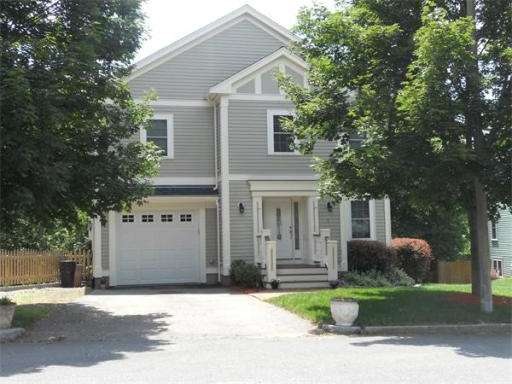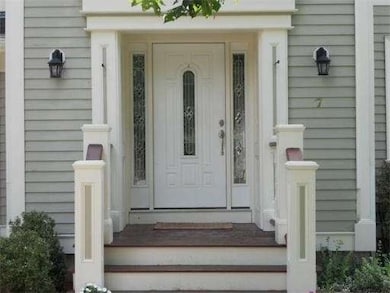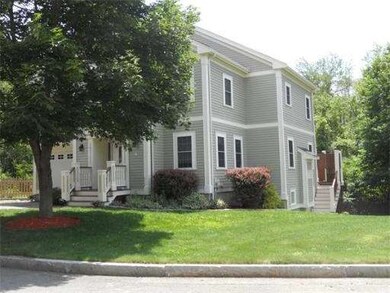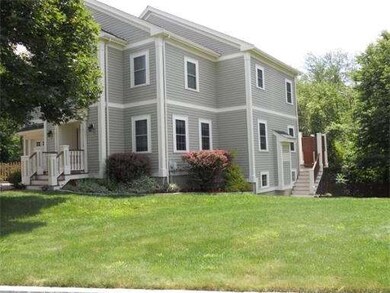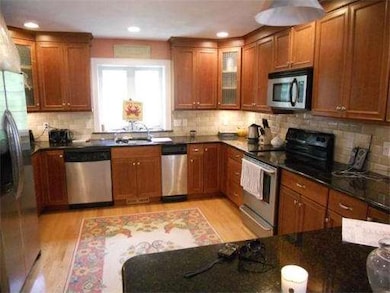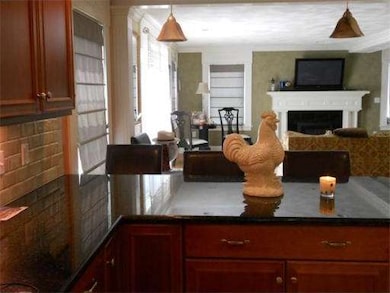
7 Chapel Way Stoneham, MA 02180
Colonial Park NeighborhoodEstimated Value: $1,199,000 - $1,310,000
About This Home
As of October 2013Go Green with Solar Power!!Located in The Colonial Park School District on Cul de Sac.Newer(2005) Contemporary Colonial.Builder's Own Home in Three Lot Sub-Division.First Floor has an Open Floor Plan with Formal Dining Room,Fireplaced(Electric) Living Room with Slider to Mahogany Deck (20'x12') and Privacy Screening,Guest Half-Bath, Granite and Stainless Eat-In Kitchen with "Thomasville" Cabinets,Breakfast Bar,Recessed,Pendant and Under Cabinet Lighting with Ceramic Tile Back Splash leading to Attached Garage.Lower Level (with In-Law Potential)is Finished with a Three-Quarter Bath (Custom Shower Stall), and Slider to Level Back Yard.Second Floor offers Four Bedrooms,Main Bathroom with Dual Vanity and Marble Flooring,Laundry Room with Ceramic Tile Floor and Master Bedroom Suite leading to Unfinished Walk Up Attic(Easily Finished if more space is desired).Master Bath features includes Custom Cabinetry with Dual Vanity,Marble Flooring,Whirpool Tub and separate Shower Stall.MORE!!
Last Agent to Sell the Property
Peter Marchesi
Anderson Treacy Real Estate License #448500914 Listed on: 07/07/2013
Ownership History
Purchase Details
Home Financials for this Owner
Home Financials are based on the most recent Mortgage that was taken out on this home.Purchase Details
Home Financials for this Owner
Home Financials are based on the most recent Mortgage that was taken out on this home.Purchase Details
Similar Homes in the area
Home Values in the Area
Average Home Value in this Area
Purchase History
| Date | Buyer | Sale Price | Title Company |
|---|---|---|---|
| Drugas George N | $630,000 | -- | |
| Barone Carmela | $635,000 | -- | |
| Regan John P | $55,000 | -- |
Mortgage History
| Date | Status | Borrower | Loan Amount |
|---|---|---|---|
| Open | Drugas George N | $200,000 | |
| Closed | Drugas George N | $100,000 | |
| Closed | Drugas George N | $350,000 | |
| Previous Owner | Regan John P | $100,000 | |
| Previous Owner | Barone Carmela | $508,000 | |
| Previous Owner | Barone Carmela | $127,000 |
Property History
| Date | Event | Price | Change | Sq Ft Price |
|---|---|---|---|---|
| 10/28/2013 10/28/13 | Sold | $630,000 | -3.1% | $206 / Sq Ft |
| 09/15/2013 09/15/13 | Pending | -- | -- | -- |
| 07/07/2013 07/07/13 | For Sale | $649,900 | -- | $212 / Sq Ft |
Tax History Compared to Growth
Tax History
| Year | Tax Paid | Tax Assessment Tax Assessment Total Assessment is a certain percentage of the fair market value that is determined by local assessors to be the total taxable value of land and additions on the property. | Land | Improvement |
|---|---|---|---|---|
| 2025 | $9,844 | $962,300 | $372,400 | $589,900 |
| 2024 | $9,548 | $901,600 | $345,400 | $556,200 |
| 2023 | $9,358 | $843,100 | $318,400 | $524,700 |
| 2022 | $8,172 | $785,000 | $291,400 | $493,600 |
| 2021 | $8,289 | $766,100 | $273,400 | $492,700 |
| 2020 | $8,144 | $754,800 | $264,400 | $490,400 |
| 2019 | $7,908 | $704,800 | $246,400 | $458,400 |
| 2018 | $7,740 | $661,000 | $228,400 | $432,600 |
| 2017 | $7,878 | $635,800 | $219,400 | $416,400 |
| 2016 | $7,653 | $602,600 | $219,400 | $383,200 |
| 2015 | $7,718 | $595,500 | $219,400 | $376,100 |
| 2014 | $7,393 | $548,000 | $201,400 | $346,600 |
Agents Affiliated with this Home
-

Seller's Agent in 2013
Peter Marchesi
Anderson Treacy Real Estate
-
Karen Morgan

Buyer's Agent in 2013
Karen Morgan
Coldwell Banker Realty - Cambridge
(617) 543-6456
136 Total Sales
Map
Source: MLS Property Information Network (MLS PIN)
MLS Number: 71551358
APN: STON-8-0-213
- 23 Landers Rd
- 131 Franklin St Unit 504
- 121 Franklin St
- 60 Pleasant St
- 133 Franklin St Unit 502
- 157 Franklin St Unit E2
- 157 Franklin St Unit A7
- 42 Pleasant St Unit 20
- 179 Franklin St Unit 4
- 5 Emery Ct
- 17 Melba Ln
- 12 Summer St
- 17 Penny Ln
- 16 Fieldstone Dr
- 0 Stonecroft Ave
- 6 Lovis Ave
- 25 Maple St Unit C
- 12 Wright St Unit 2
- 145 Elm St
- 12 Cottage St
