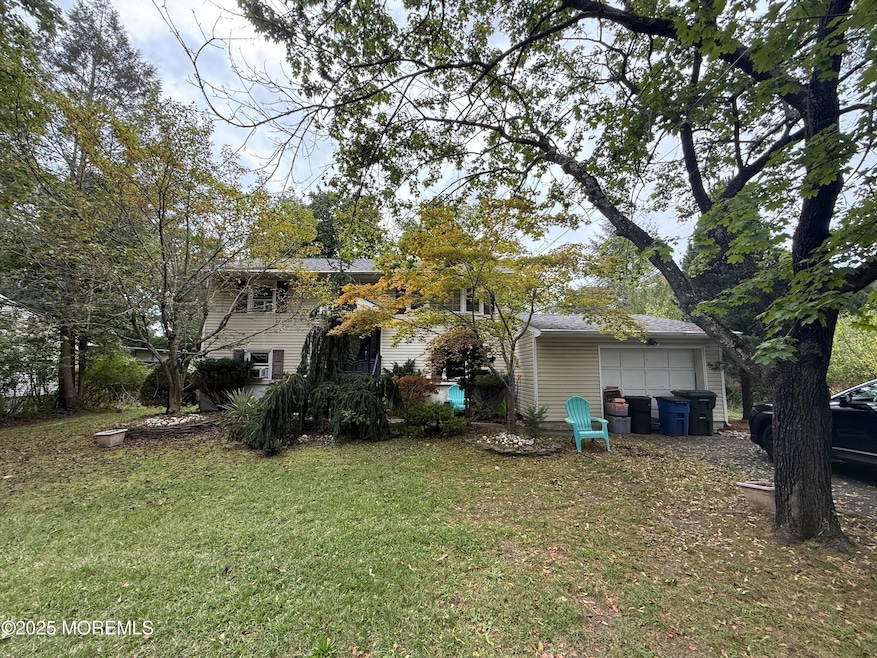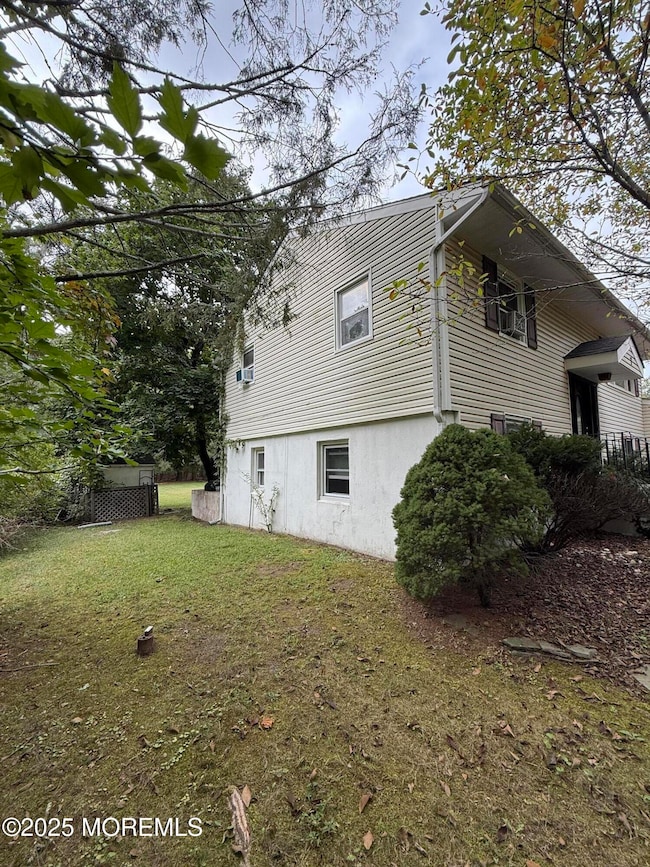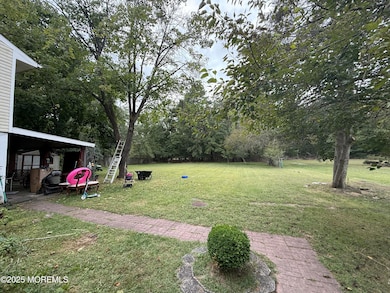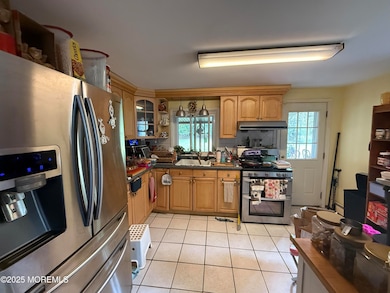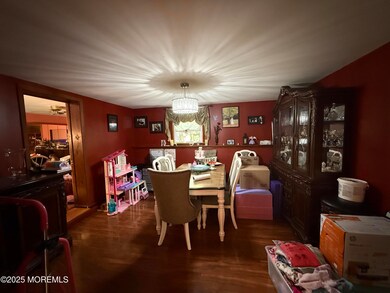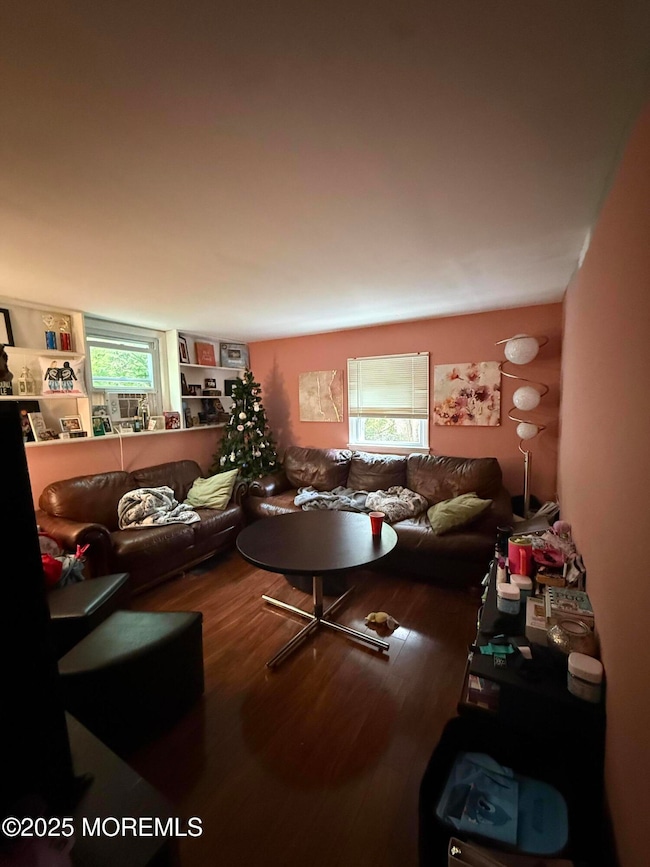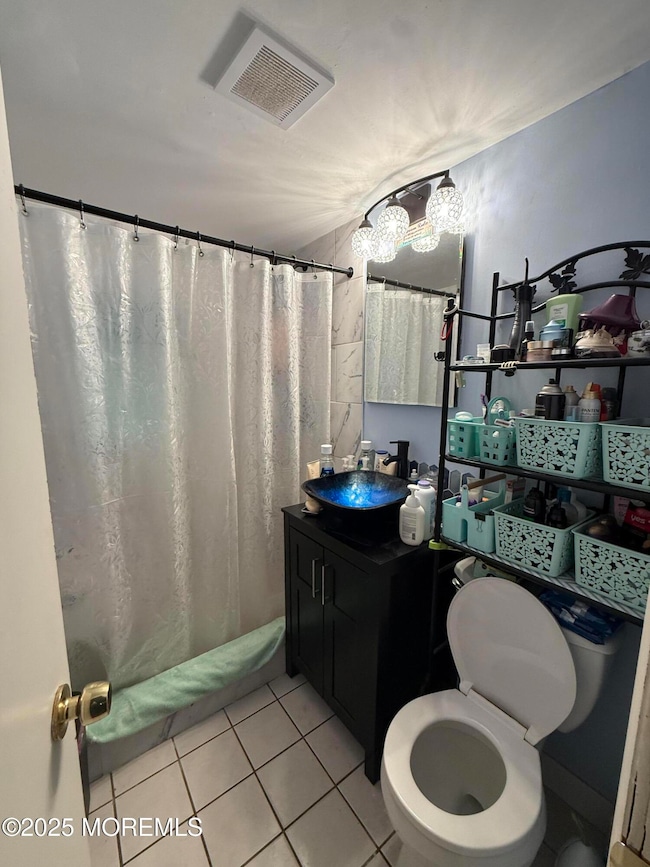7 Charles St Howell, NJ 07731
Adelphia NeighborhoodEstimated payment $2,840/month
Highlights
- 0.62 Acre Lot
- No HOA
- Baseboard Heating
- Howell High School Rated A-
About This Home
Welcome to 7 Charles Street, a great bi-level home offering comfort and convenience in one of Howell's most desirable neighborhoods. This spacious property features 4 bedrooms and 2 bathrooms with a thoughtfully designed layout that perfectly balances open living spaces with private retreats. Step inside to find a bright and airy living room with large windows that fill the space with natural light. The bedrooms are generously sized, providing plenty of closet space and comfort for the whole family. The bathrooms have been tastefully updated with contemporary fixtures and finishes. Outside, enjoy aLarge Backyard perfect for barbecues, gardening, or simply relaxing. The property also includes a driveway and off-street parking for added convenience. Welcome to 7 Charles Street, a great bi-level home offering comfort and convenience in one of Howell's most desirable neighborhoods. This spacious property features 4 bedrooms and 2 bathrooms with a thoughtfully designed layout that perfectly balances open living spaces with private retreats. Step inside to find a bright and airy living room with large windows that fill the space with natural light. The bedrooms are generously sized, providing plenty of closet space and comfort for the whole family. The bathrooms have been tastefully updated with contemporary fixtures and finishes. Outside, enjoy aLarge Backyard perfect for barbecues, gardening, or simply relaxing. The property also includes a driveway and off-street parking for added convenience. Located close to top-rated schools, shopping, parks, and major highways, this home offers easy access to the Jersey Shore, local amenities, and commuter routes. Whether you're a first-time buyer or looking for a home in a great location, 7 Charles Street is a must-see!
Home Details
Home Type
- Single Family
Est. Annual Taxes
- $7,666
Year Built
- Built in 1978
Lot Details
- 0.62 Acre Lot
- Lot Dimensions are 100 x 268
Home Design
- Shingle Roof
Interior Spaces
- 1,984 Sq Ft Home
- 2-Story Property
Bedrooms and Bathrooms
- 4 Bedrooms
- 2 Full Bathrooms
Utilities
- No Cooling
- Baseboard Heating
- Well
- Septic Tank
- Septic System
Community Details
- No Home Owners Association
Listing and Financial Details
- Assessor Parcel Number 21-00144-0000-00066-03
Map
Home Values in the Area
Average Home Value in this Area
Tax History
| Year | Tax Paid | Tax Assessment Tax Assessment Total Assessment is a certain percentage of the fair market value that is determined by local assessors to be the total taxable value of land and additions on the property. | Land | Improvement |
|---|---|---|---|---|
| 2025 | $7,666 | $441,600 | $260,500 | $181,100 |
| 2024 | $6,577 | $438,300 | $260,500 | $177,800 |
| 2023 | $6,577 | $359,200 | $185,500 | $173,700 |
| 2022 | $6,145 | $290,800 | $125,500 | $165,300 |
| 2021 | $6,145 | $272,400 | $125,500 | $146,900 |
| 2020 | $5,933 | $260,000 | $114,800 | $145,200 |
| 2019 | $6,000 | $257,500 | $114,800 | $142,700 |
| 2018 | $6,012 | $256,600 | $120,500 | $136,100 |
| 2017 | $5,875 | $248,100 | $116,200 | $131,900 |
| 2016 | $5,858 | $244,000 | $116,200 | $127,800 |
| 2015 | $5,825 | $240,000 | $115,500 | $124,500 |
| 2014 | $6,777 | $257,300 | $130,500 | $126,800 |
Property History
| Date | Event | Price | List to Sale | Price per Sq Ft | Prior Sale |
|---|---|---|---|---|---|
| 11/04/2025 11/04/25 | Pending | -- | -- | -- | |
| 10/20/2025 10/20/25 | For Sale | $425,000 | 0.0% | $214 / Sq Ft | |
| 10/06/2025 10/06/25 | Pending | -- | -- | -- | |
| 09/23/2025 09/23/25 | For Sale | $425,000 | +84.8% | $214 / Sq Ft | |
| 02/03/2014 02/03/14 | Sold | $230,000 | -- | $116 / Sq Ft | View Prior Sale |
Purchase History
| Date | Type | Sale Price | Title Company |
|---|---|---|---|
| Deed | $435,000 | Lakeland Abstract | |
| Bargain Sale Deed | $230,000 | Fidelity Natl Title Ins Co |
Mortgage History
| Date | Status | Loan Amount | Loan Type |
|---|---|---|---|
| Open | $451,000 | Construction | |
| Previous Owner | $234,693 | New Conventional |
Source: MOREMLS (Monmouth Ocean Regional REALTORS®)
MLS Number: 22528895
APN: 21-00144-0000-00066-03
- 806 W Farms Rd
- 269 Stuart St
- 7 Lourdes Ct
- 1024 W Farms Rd
- 603 W Farms Rd
- 80 Secretariat St Unit 66
- 32 Firestone Dr
- 12 Alydar Ct
- 1300 U S 9
- 17 Sunnyside Rd
- 10 Citrus Ln
- 83 Seattle Slew Dr
- 2 Bracken Ct
- 71 Seattle Slew Dr
- 7 Grace Ln
- 20 Ermack St
- 0 Sunnyside Rd
- 18 E 3rd St
- 500 W Farms Rd
- 156 Pinetree Ct Unit 156
