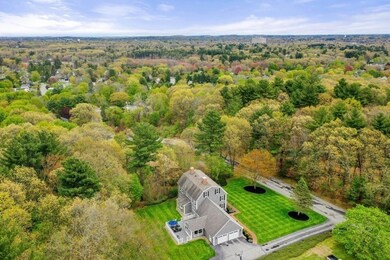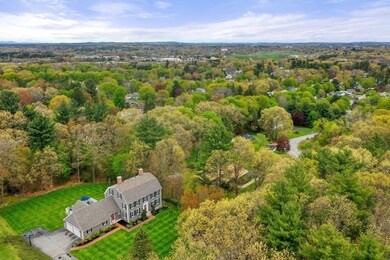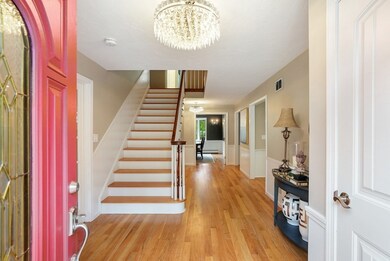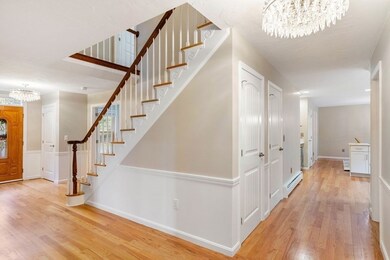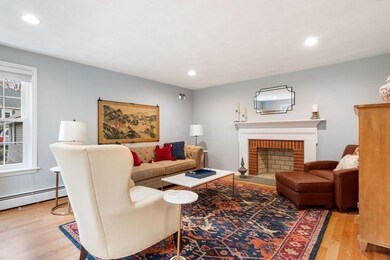
7 Charles Way Chelmsford, MA 01824
Pine Hill NeighborhoodEstimated Value: $1,191,000 - $1,254,241
Highlights
- Golf Course Community
- Home Theater
- Colonial Architecture
- Center Elementary School Rated A-
- Custom Closet System
- Landscaped Professionally
About This Home
As of July 2023Magnificent center entrance colonial on a private cul-de-sac w/ almost an acre of impeccably landscaped grounds in a sought after neighborhood. Enjoy living in this renovated home w/ custom finishes & designer upgrades. As you enter the gracious foyer there is a large living room & a spacious den both w/ a fireplace. A large eat-in kitchen w/ numerous upgrades, high end appliances including a wine fridge, quartz countertops & a pantry. There is a formal dining room w/ french doors, a home office, two half-baths, a mud room, an enclosed seasonal porch & a tremendous wrap-around deck perfect for large scale entertaining. On the 2nd level there is the primary bedroom with en-suite bath, 3 additional bedrooms & a full bath. The 3rd level is perfect as a media/playroom/additional home office. Other features: hardwood floors throughout, recessed lighting, numerous windows, private artesian well for the irrigation system & central AC. Close to town center, schools, restaurants & Rtes 3 & 495
Last Agent to Sell the Property
Gibson Sotheby's International Realty Listed on: 05/10/2023

Home Details
Home Type
- Single Family
Est. Annual Taxes
- $13,952
Year Built
- Built in 1986 | Remodeled
Lot Details
- 0.93 Acre Lot
- Cul-De-Sac
- Landscaped Professionally
- Sprinkler System
- Wooded Lot
Parking
- 2 Car Attached Garage
- Oversized Parking
- Driveway
- Open Parking
- Off-Street Parking
Home Design
- Colonial Architecture
- Frame Construction
- Shingle Roof
- Concrete Perimeter Foundation
Interior Spaces
- 4,200 Sq Ft Home
- Ceiling Fan
- Recessed Lighting
- Decorative Lighting
- Light Fixtures
- Insulated Windows
- Bay Window
- French Doors
- Sliding Doors
- Mud Room
- Entrance Foyer
- Family Room with Fireplace
- 2 Fireplaces
- Living Room with Fireplace
- Dining Area
- Home Theater
- Home Office
- Sun or Florida Room
- Basement Fills Entire Space Under The House
- Home Security System
Kitchen
- Oven
- Built-In Range
- Microwave
- Freezer
- Dishwasher
- Wine Refrigerator
- Wine Cooler
- Stainless Steel Appliances
- Solid Surface Countertops
- Disposal
Flooring
- Wood
- Wall to Wall Carpet
- Marble
- Tile
Bedrooms and Bathrooms
- 4 Bedrooms
- Primary bedroom located on second floor
- Custom Closet System
- Walk-In Closet
Laundry
- Laundry on upper level
- Dryer
- Washer
Outdoor Features
- Bulkhead
- Deck
- Enclosed patio or porch
- Rain Gutters
Location
- Property is near public transit
- Property is near schools
Schools
- Center Elementary School
- Mccarthy Middle School
- Chelmsford High School
Utilities
- Whole House Fan
- Central Air
- 6 Cooling Zones
- 6 Heating Zones
- Heating System Uses Natural Gas
- Baseboard Heating
- 220 Volts
- 200+ Amp Service
- Private Water Source
- Gas Water Heater
Listing and Financial Details
- Assessor Parcel Number 3904693
Community Details
Recreation
- Golf Course Community
- Park
- Jogging Path
- Bike Trail
Additional Features
- No Home Owners Association
- Shops
Ownership History
Purchase Details
Purchase Details
Home Financials for this Owner
Home Financials are based on the most recent Mortgage that was taken out on this home.Purchase Details
Purchase Details
Similar Homes in the area
Home Values in the Area
Average Home Value in this Area
Purchase History
| Date | Buyer | Sale Price | Title Company |
|---|---|---|---|
| Maguire Brian M | -- | None Available | |
| Maguire Brian M | -- | None Available | |
| Brown Robert A | $629,900 | -- | |
| Brown Robert A | $629,900 | -- | |
| Hall Howard J | $275,000 | -- | |
| Hall Howard J | $275,000 | -- | |
| Brown Robert A | $390,000 | -- |
Mortgage History
| Date | Status | Borrower | Loan Amount |
|---|---|---|---|
| Previous Owner | Maguire Brian M | $828,000 | |
| Previous Owner | Brown Robert A | $293,000 | |
| Previous Owner | Brown Robert A | $330,000 | |
| Previous Owner | Hall Howard J | $300,000 | |
| Previous Owner | Hall Howard J | $200,000 | |
| Previous Owner | Brown Robert A | $150,000 | |
| Previous Owner | Brown Robert A | $62,000 |
Property History
| Date | Event | Price | Change | Sq Ft Price |
|---|---|---|---|---|
| 07/07/2023 07/07/23 | Sold | $1,130,000 | -1.7% | $269 / Sq Ft |
| 05/17/2023 05/17/23 | Pending | -- | -- | -- |
| 05/10/2023 05/10/23 | For Sale | $1,149,000 | -- | $274 / Sq Ft |
Tax History Compared to Growth
Tax History
| Year | Tax Paid | Tax Assessment Tax Assessment Total Assessment is a certain percentage of the fair market value that is determined by local assessors to be the total taxable value of land and additions on the property. | Land | Improvement |
|---|---|---|---|---|
| 2025 | $15,095 | $1,086,000 | $365,900 | $720,100 |
| 2024 | $14,767 | $1,084,200 | $365,900 | $718,300 |
| 2023 | $13,952 | $970,900 | $389,600 | $581,300 |
| 2022 | $12,898 | $817,900 | $329,500 | $488,400 |
| 2021 | $12,845 | $816,100 | $302,300 | $513,800 |
| 2020 | $12,783 | $777,100 | $267,800 | $509,300 |
| 2019 | $11,797 | $721,500 | $267,000 | $454,500 |
| 2018 | $12,444 | $692,900 | $238,300 | $454,600 |
| 2017 | $12,580 | $702,000 | $223,200 | $478,800 |
| 2016 | $12,549 | $696,000 | $222,000 | $474,000 |
| 2015 | $12,398 | $663,000 | $201,700 | $461,300 |
| 2014 | $11,992 | $631,800 | $190,900 | $440,900 |
Agents Affiliated with this Home
-
Daria McLean

Seller's Agent in 2023
Daria McLean
Gibson Sothebys International Realty
(617) 312-1700
1 in this area
33 Total Sales
-
Dawn Felicani

Seller Co-Listing Agent in 2023
Dawn Felicani
Gibson Sothebys International Realty
(781) 820-8096
1 in this area
61 Total Sales
-
Carla Cricones Page
C
Buyer's Agent in 2023
Carla Cricones Page
Expert Realty
(978) 869-0472
2 in this area
43 Total Sales
Map
Source: MLS Property Information Network (MLS PIN)
MLS Number: 73109355
APN: CHEL-000050-000165-000037
- 5 Northgate Rd
- 4 Starlight Ave
- 19 Pleasant St
- 255 North Rd Unit 128
- 255 North Rd Unit 137
- 255 North Rd Unit 232
- 12 Jensen Ave
- 35 Westford St
- 128 Old Westford Rd
- 134A Old Westford Rd
- 8 Clover Hill Dr
- 23 Clover Hill Dr
- 198 Westford St
- 11 Cushing Place Unit 106
- 9 Acton Rd Unit 16
- 9 Acton Rd Unit 4
- 9 Acton Rd Unit 18
- 3 Overlook Dr
- 13 Cove St
- 12 Fern St
- 7 Charles Way
- 9 Charles Way
- 5 Charles Way
- 6 Charles Way
- 31 Montview Rd
- 33 Montview Rd
- 35 Montview Rd
- 2 Boardwalk
- 3 Charles Way
- 11 Charles Way
- 1 Boardwalk Unit 1
- 9 Boardwalk Unit 9
- 13 Boardwalk Unit 13
- 15 Boardwalk Unit 15
- 22 Montview Rd
- 26 Montview Rd
- 39 Montview Rd
- 4 Boardwalk
- 28 Montview Rd
- 1 Charles Way

