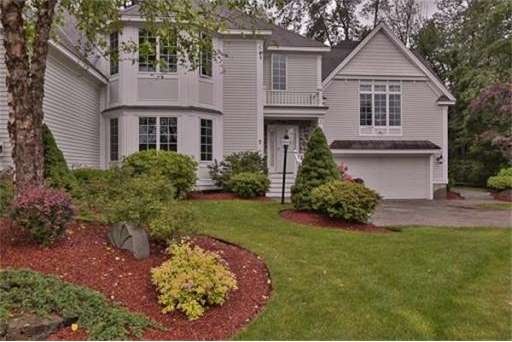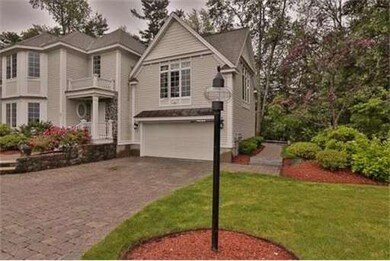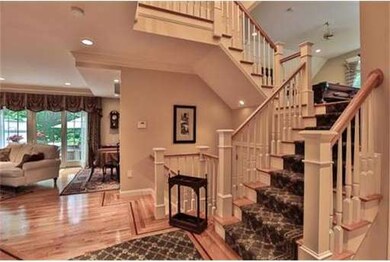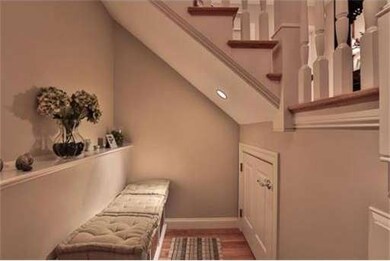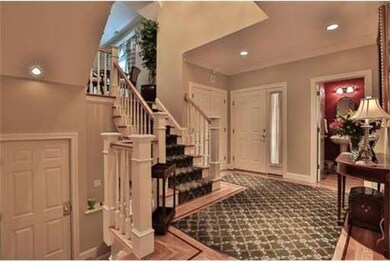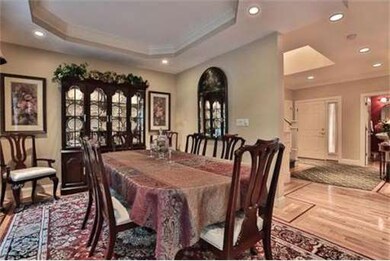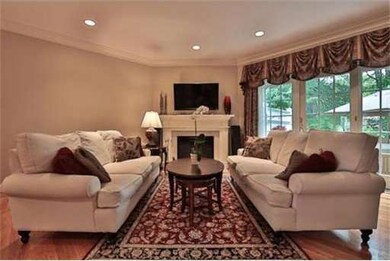
7 Chatham Cir North Andover, MA 01845
Estimated Value: $757,000 - $947,529
About This Home
As of September 2012The Residence at Chatham Crossing. Pristine end unit Townhouse conveniently located in tranquil cul-de-sac setting. Every amenity for easy lifestyle living. Gracious entrance, open floor plan with spacious Dining and Living RM w FP. Gourmet Viking applianced Kitchen w granite. Great Room w FP, built-ins, wet bar, cathedral ceiling. Spacious two BRs w detailed baths. Great attention to gleaming hdwd/marble flooring, fine quality carpentry, paver driveway, WO paver patio area.
Last Listed By
Virginia Valeri
Keller Williams Realty Listed on: 06/15/2012

Property Details
Home Type
Condominium
Est. Annual Taxes
$9,852
Year Built
2001
Lot Details
0
Listing Details
- Unit Level: 1
- Unit Placement: End
- Special Features: None
- Property Sub Type: Condos
- Year Built: 2001
Interior Features
- Has Basement: No
- Fireplaces: 2
- Primary Bathroom: Yes
- Number of Rooms: 6
- Amenities: Public Transportation, Shopping, Golf Course, Conservation Area, Highway Access, Public School
- Energy: Insulated Windows, Prog. Thermostat
- Flooring: Tile, Marble, Hardwood
- Insulation: Full, Fiberglass
- Interior Amenities: Central Vacuum, Security System, Cable Available
- Bedroom 2: Second Floor, 13X12
- Bathroom #1: First Floor
- Bathroom #2: Second Floor
- Bathroom #3: Second Floor
- Kitchen: First Floor
- Laundry Room: Second Floor
- Living Room: First Floor, 16X14
- Master Bedroom: Second Floor, 15X14
- Master Bedroom Description: Cathedral Ceils, Walk-in Closet, Wall to Wall Carpet
- Dining Room: First Floor, 10X11
- Family Room: Second Floor, 21X18
Exterior Features
- Construction: Frame
- Exterior: Clapboard, Stone
- Exterior Unit Features: Porch, Patio, Professional Landscaping, Stone Wall
Garage/Parking
- Garage Parking: Attached, Garage Door Opener, Deeded
- Garage Spaces: 2
- Parking: Off-Street, Paved Driveway
- Parking Spaces: 2
Utilities
- Cooling Zones: 2
- Heat Zones: 2
- Hot Water: Natural Gas
- Utility Connections: for Gas Range, for Gas Oven, for Gas Dryer, for Electric Dryer, Washer Hookup, Icemaker Connection
Condo/Co-op/Association
- Condominium Name: Chatham Crossing Association
- Association Fee Includes: Master Insurance, Exterior Maintenance, Road Maintenance, Landscaping, Snow Removal, Refuse Removal
- Association Pool: No
- Management: Professional - Off Site, Owner Association
- Pets Allowed: Yes
- No Units: 20
- Unit Building: 7
Ownership History
Purchase Details
Home Financials for this Owner
Home Financials are based on the most recent Mortgage that was taken out on this home.Purchase Details
Purchase Details
Home Financials for this Owner
Home Financials are based on the most recent Mortgage that was taken out on this home.Similar Home in North Andover, MA
Home Values in the Area
Average Home Value in this Area
Purchase History
| Date | Buyer | Sale Price | Title Company |
|---|---|---|---|
| 7 Chatham Circle Rt | -- | -- | |
| Shea Beverly | $595,000 | -- | |
| Martin Stephen P | $595,000 | -- |
Mortgage History
| Date | Status | Borrower | Loan Amount |
|---|---|---|---|
| Previous Owner | Martin Stephen P | $417,000 | |
| Previous Owner | Martin Stephen P | $471,400 | |
| Previous Owner | Martin Stephen P | $471,400 | |
| Previous Owner | Martin Stephen P | $476,000 |
Property History
| Date | Event | Price | Change | Sq Ft Price |
|---|---|---|---|---|
| 09/14/2012 09/14/12 | Pending | -- | -- | -- |
| 09/13/2012 09/13/12 | Sold | $595,000 | -2.5% | $238 / Sq Ft |
| 06/15/2012 06/15/12 | For Sale | $610,000 | -- | $244 / Sq Ft |
Tax History Compared to Growth
Tax History
| Year | Tax Paid | Tax Assessment Tax Assessment Total Assessment is a certain percentage of the fair market value that is determined by local assessors to be the total taxable value of land and additions on the property. | Land | Improvement |
|---|---|---|---|---|
| 2024 | $9,852 | $888,400 | $0 | $888,400 |
| 2023 | $9,408 | $768,600 | $0 | $768,600 |
| 2022 | $9,671 | $714,800 | $0 | $714,800 |
| 2021 | $9,748 | $687,900 | $0 | $687,900 |
| 2020 | $9,394 | $683,700 | $0 | $683,700 |
| 2019 | $8,434 | $628,900 | $0 | $628,900 |
| 2018 | $9,138 | $628,900 | $0 | $628,900 |
| 2017 | $7,695 | $538,900 | $0 | $538,900 |
| 2016 | $7,690 | $538,900 | $0 | $538,900 |
| 2015 | $7,755 | $538,900 | $0 | $538,900 |
Agents Affiliated with this Home
-

Seller's Agent in 2012
Virginia Valeri
Keller Williams Realty
(508) 954-7862
-
Kerry Curley
K
Buyer's Agent in 2012
Kerry Curley
Team Realty
(978) 772-5555
34 Total Sales
Map
Source: MLS Property Information Network (MLS PIN)
MLS Number: 71397578
APN: NAND-000470-000141-000070
- 9 Chatham Cir
- 9 Chatham Cir Unit 9
- 106 Berkeley Rd
- 10 Cotuit St
- 56 Village Green Dr
- 38 Village Green Dr Unit 38
- 18 Kingston St Unit 113
- 44 Kingston St Unit 44
- 138 Kingston St Unit 138
- 156 Chestnut St Unit 4
- 210 Chickering Rd Unit 102A
- 223 Chickering Rd
- 59 Farrwood Ave Unit 6
- 1 Longwood Dr Unit 5
- 3 Longwood Dr Unit 104
- 2 Longwood Dr Unit 407
- 15 Copley Cir
- 335 Chestnut St
- 7 Fernview Ave Unit 7
- 68 Edgelawn Ave Unit 12
- 7 Chatham Cir
- 5 Chatham Cir
- 3 Chatham Cir
- 3 Chatham Cir Unit 3
- 3 Chatham Cir Unit A,8
- 1 Chatham Cir
- 173 Berkeley Rd
- 165 Berkeley Rd
- 181 Berkeley Rd
- 20 Chatham Cir
- 24 Chatham Cir
- 22 Chatham Cir
- 24 Chatham Cir Unit 24
- 11 Chatham Cir Unit 11
- 15 Chatham Cir
- 19 Nantucket Dr
- 19 Nantucket Dr
- 157 Berkeley Rd
- 189 Berkeley Rd
- 34 Chatham Cir
