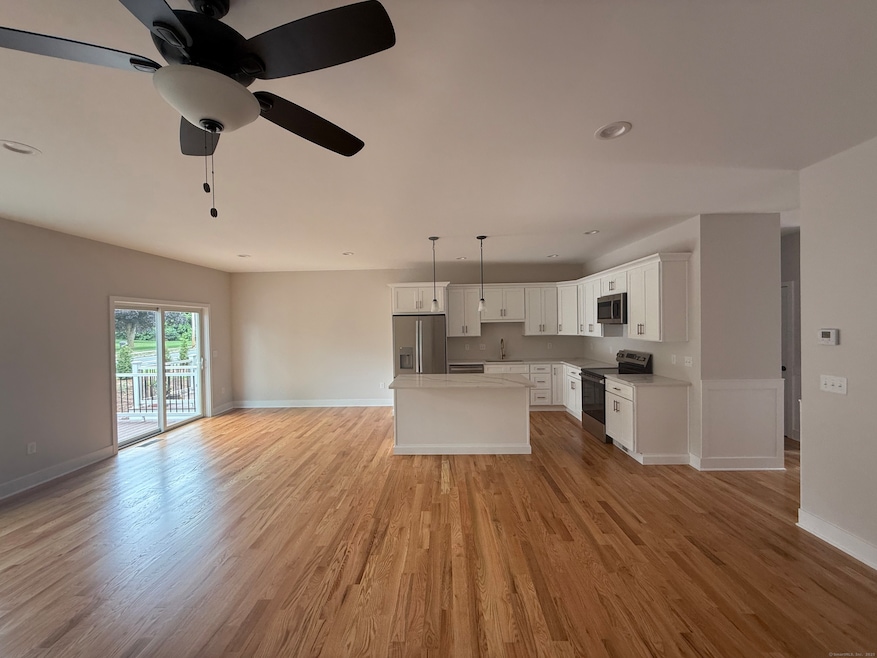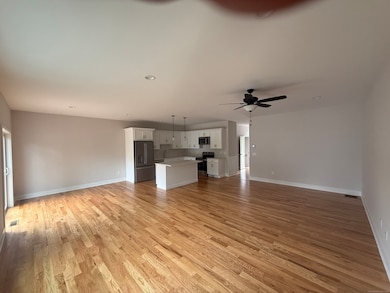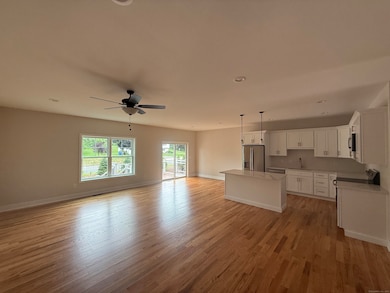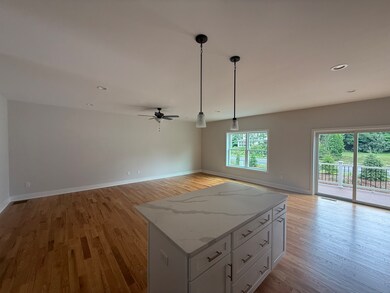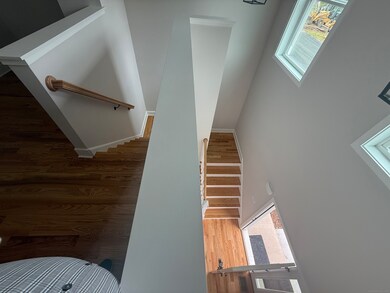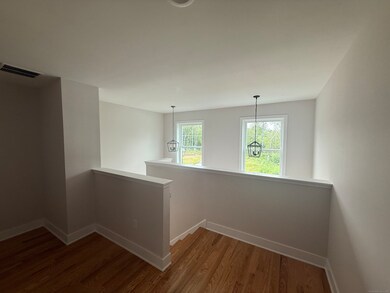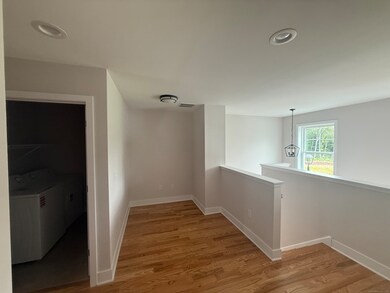7 Chatsworth Ct Manchester, CT 06042
Robertson NeighborhoodHighlights
- Open Floorplan
- Attic
- Property is near shops
- Deck
- Programmable Thermostat
- Central Air
About This Home
Golden opportunity to rent a brand-new townhome! This bright and open floor plan seamlessly connects the living room, kitchen, and dining area-ideal for modern living. The stylish kitchen features a large center island with breakfast bar, perfect for meal prep or entertaining. Sliders in the dining area lead to a private deck, offering easy indoor-outdoor living. The first floor also includes a spacious pantry, coat closet, and a convenient half bath. Upstairs, the luxurious primary suite easily fits a king-sized bed and includes two walk-in closets and a spa-like ensuite with double sinks, walk-in shower, and private toilet area. The second bedroom also boasts an oversized walk-in closet and nearby access to a full hallway bath. You'll love the second-floor loft space-perfect for a home office, reading nook, or creative corner-brightened by the two-story foyer. A separate laundry room adds convenience and extra storage. Plus, the full unfinished basement offers even more space. Prime location with easy access to highways, shopping, and entertainment. 2 months deposit, good credit and income. NO pets No smoking
Townhouse Details
Home Type
- Townhome
Year Built
- Built in 2025
HOA Fees
- $250 Monthly HOA Fees
Home Design
- Vinyl Siding
Interior Spaces
- 2,340 Sq Ft Home
- Open Floorplan
- Attic or Crawl Hatchway Insulated
- Smart Thermostat
Kitchen
- Oven or Range
- Microwave
- Dishwasher
- Disposal
Bedrooms and Bathrooms
- 2 Bedrooms
Laundry
- Laundry on upper level
- Electric Dryer
- Washer
Unfinished Basement
- Basement Fills Entire Space Under The House
- Crawl Space
Parking
- 1 Car Garage
- Parking Deck
- Private Driveway
Schools
- Manchester High School
Utilities
- Central Air
- Heating System Uses Natural Gas
- Programmable Thermostat
- Electric Water Heater
Additional Features
- Deck
- Property is near shops
Community Details
- Association fees include trash pickup, snow removal
- 16 Units
Listing and Financial Details
- Assessor Parcel Number 2818946
Map
Source: SmartMLS
MLS Number: 24113041
- 23 Chatsworth Ct
- 21 Chatsworth Ct
- 25 Chatsworth Ct
- 3 Jeffrey Alan Dr
- 41 Union Place
- 486 Tolland Turnpike
- 1769 Tolland Turnpike
- 50 North St
- 64 N School St
- 189 Loomis St
- 22 Canterbury St
- 244 Oakland St Unit F
- 165 Oakland St
- 226 Hilliard St
- 19 Hudson St
- 372 Oakland St
- 310 Hilliard St
- 27 Shares Ln
- 33 Shares Ln
- 10 Gilbert Ln
- 30 Catherines Way
- 27 Kerry St
- 1500 Horizon Way
- 53 North St Unit 53B
- 545 N Main St Unit 4
- 345 Buckland Hills Dr
- 265 Slater St
- 1 Oak Forest Dr Unit 5
- 131 Hilliard St
- 265 Oakland St
- 340 Tolland Turnpike
- 269 Oakland St Unit H
- 39 Buckland St
- 343 Oakland St
- 343 Oakland St Unit 27
- 31-1 Lillian Dr
- 175 Homestead St Unit F1
- 208-210 Main St
- 190 N Elm St
- 6 Lydall St
