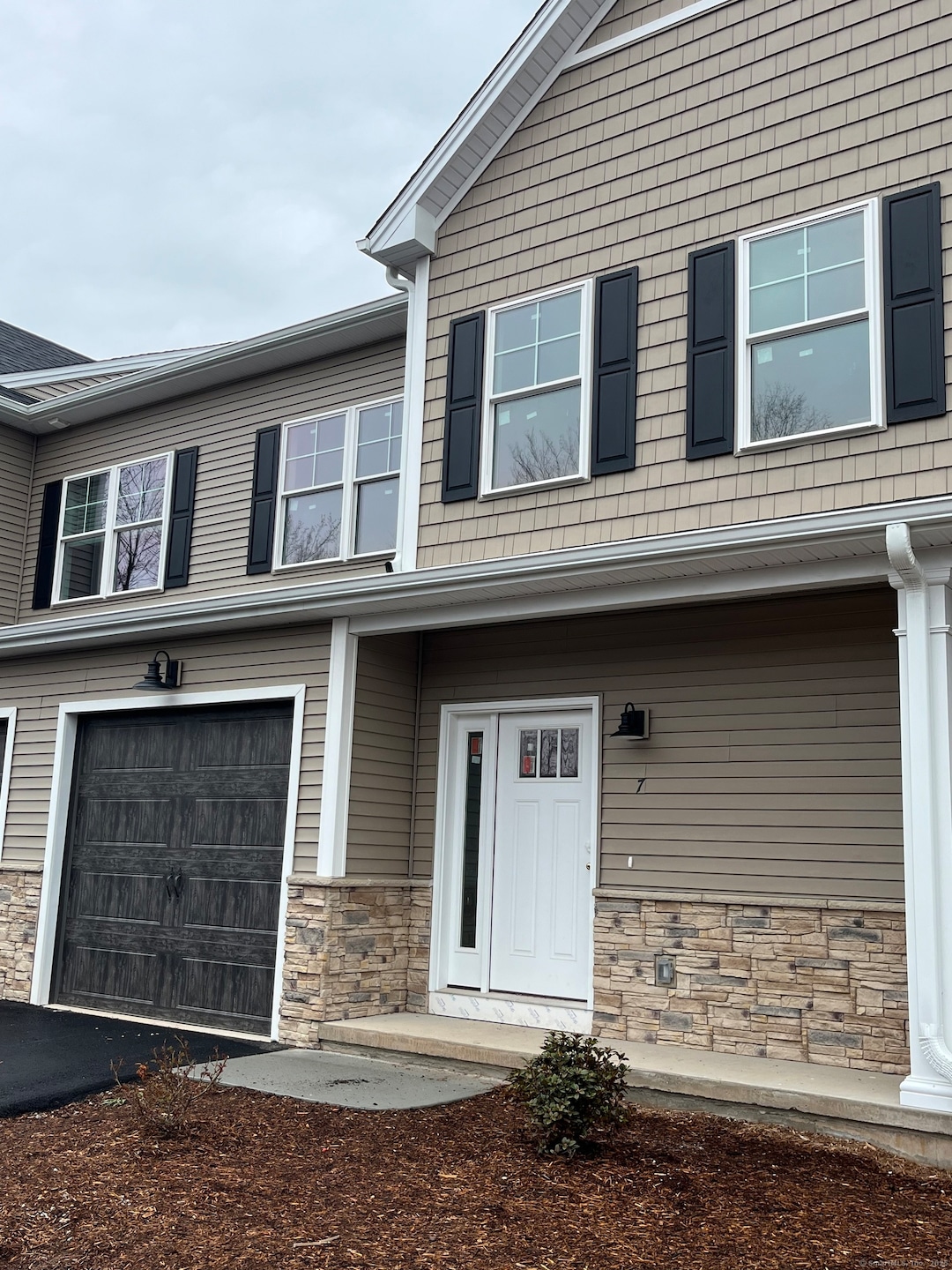
7 Chatsworth Ct Manchester, CT 06042
Robertson NeighborhoodHighlights
- Open Floorplan
- Thermal Windows
- Laundry Room
- Deck
- Porch
- Forced Air Zoned Heating and Cooling System
About This Home
As of July 2025Welcome to this NEW construction townhome! Photos are of similar finished townhomes in complex. The bright and open floor plan seamlessly connects the living room, kitchen, and dining area. The kitchen is designed for both style and function, featuring a large center island with a breakfast bar, perfect for meal prep or entertaining guests. The dining area boasts sliders that lead to a private deck, ideal for indoor and outdoor living. The first floor also includes a spacious pantry, convenient coat closet, and a half bathroom. Upstairs, you'll find a luxurious primary suite large enough for a king-sized bed, plus two walk-in closets for all your storage needs. The ensuite bathroom offers double sinks, a walk-in shower, and a private toilet area for added convenience. The second bedroom includes an oversized walk-in closet and easy access to a full hallway bath. Additionally, there's a separate laundry room on the second floor, providing more storage and functionality. The versatile second floor loft area is the perfect space for a home office, creative studio, or cozy reading nook, filled with natural light from the two-story foyer. The full, unfinished basement offers even more storage space or future finishing potential. Location is key - you'll enjoy the easy access to highways, shopping, and entertainment! Best of all, there's still time to customize colors and selections! Photos may include upgrade options.
Last Agent to Sell the Property
Nordic Builders Realty License #REB.0789868 Listed on: 06/09/2025
Property Details
Home Type
- Condominium
Year Built
- Built in 2025 | Under Construction
HOA Fees
- $250 Monthly HOA Fees
Home Design
- Frame Construction
- Vinyl Siding
Interior Spaces
- 1,779 Sq Ft Home
- Open Floorplan
- Ceiling Fan
- Thermal Windows
- Smart Thermostat
Kitchen
- Oven or Range
- Microwave
- Ice Maker
- Dishwasher
- Disposal
Bedrooms and Bathrooms
- 2 Bedrooms
Laundry
- Laundry Room
- Laundry on upper level
Unfinished Basement
- Basement Fills Entire Space Under The House
- Basement Storage
Parking
- 1 Car Garage
- Parking Deck
- Automatic Garage Door Opener
Outdoor Features
- Deck
- Exterior Lighting
- Porch
Schools
- Manchester High School
Utilities
- Forced Air Zoned Heating and Cooling System
- Heating System Uses Natural Gas
- Programmable Thermostat
- Underground Utilities
- Electric Water Heater
- Cable TV Available
Community Details
Overview
- Association fees include grounds maintenance, trash pickup, snow removal, property management, road maintenance, insurance
- 16 Units
Pet Policy
- Pets Allowed
Similar Homes in Manchester, CT
Home Values in the Area
Average Home Value in this Area
Property History
| Date | Event | Price | Change | Sq Ft Price |
|---|---|---|---|---|
| 07/19/2025 07/19/25 | For Rent | $2,600 | 0.0% | -- |
| 07/17/2025 07/17/25 | Sold | $435,000 | +2.4% | $245 / Sq Ft |
| 07/11/2025 07/11/25 | Pending | -- | -- | -- |
| 06/09/2025 06/09/25 | For Sale | $425,000 | -- | $239 / Sq Ft |
Tax History Compared to Growth
Agents Affiliated with this Home
-
Bill Mamak

Seller's Agent in 2025
Bill Mamak
RE/MAX
(860) 978-0602
2 in this area
146 Total Sales
-
Elizabeth Koiva

Seller's Agent in 2025
Elizabeth Koiva
Nordic Builders Realty
(860) 871-9055
11 in this area
22 Total Sales
Map
Source: SmartMLS
MLS Number: 24102512
- 23 Chatsworth Ct
- 21 Chatsworth Ct
- 25 Chatsworth Ct
- 3 Jeffrey Alan Dr
- 41 Union Place
- 486 Tolland Turnpike
- 1769 Tolland Turnpike
- 50 North St
- 64 N School St
- 189 Loomis St
- 22 Canterbury St
- 244 Oakland St Unit F
- 165 Oakland St
- 226 Hilliard St
- 19 Hudson St
- 372 Oakland St
- 310 Hilliard St
- 27 Shares Ln
- 33 Shares Ln
- 10 Gilbert Ln
