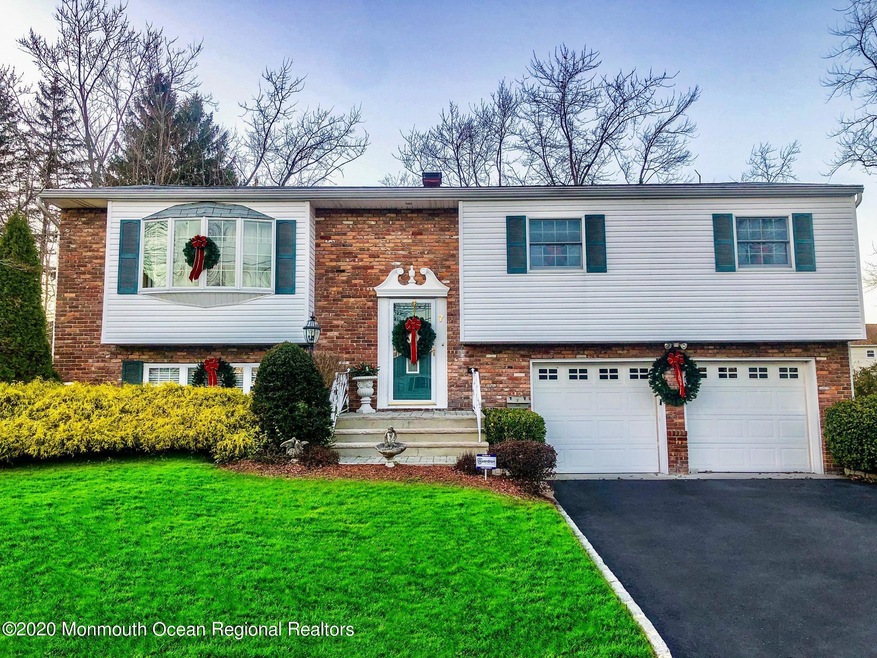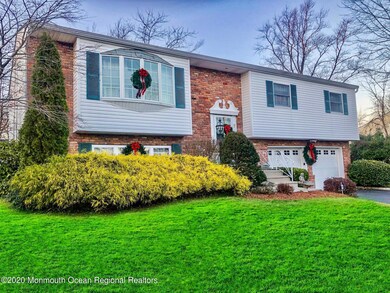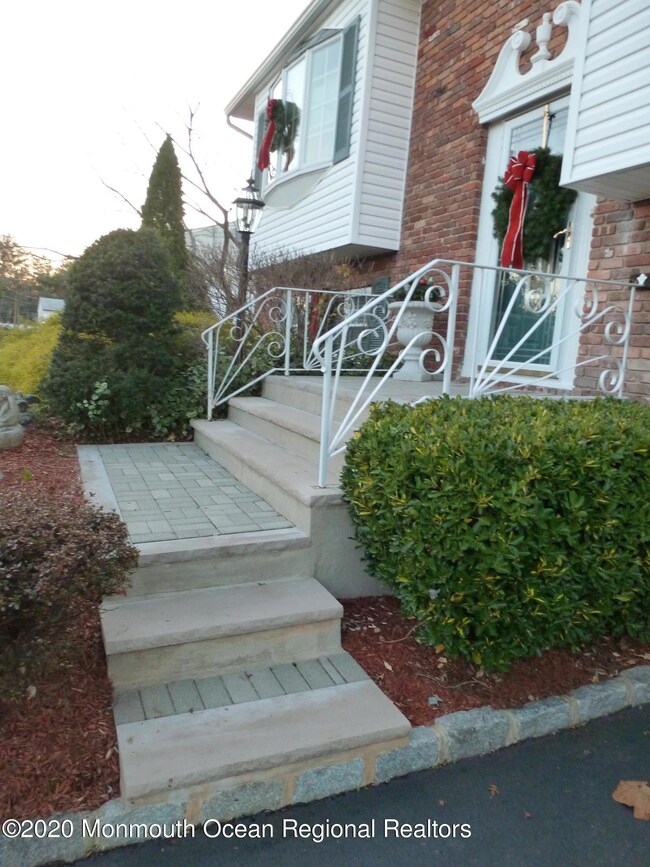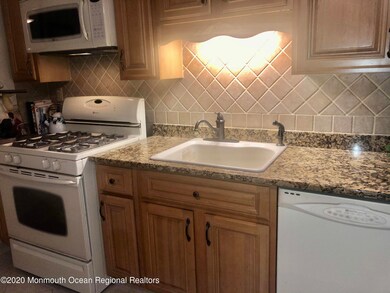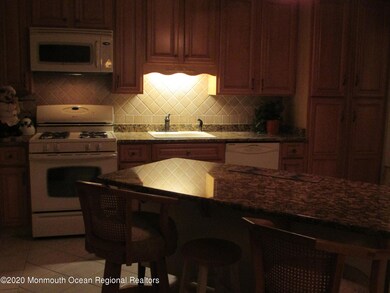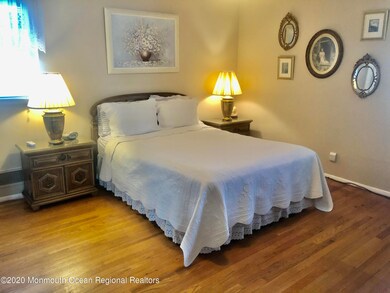
7 Chelsea Ct Neptune, NJ 07753
Estimated Value: $605,000
Highlights
- Bay View
- 0.23 Acre Lot
- Bonus Room
- Custom Home
- Wood Flooring
- Granite Countertops
About This Home
As of March 2021BOM! Elegantly appointed Custom two-story oversized Bi-Level -- features many NEWER Updates & Upgrades! Exquisitely executed designer Kitchen with 42'' Maple cabinets, high-end Granite countertops, diagonally-cut tile flooring & backsplash, spacious pantry w/pull-outs; 2 bow windows bathe both kitchen & formal din rm in cheery light * Oak Hardwood & Tile Flrs through out house * Gorgeous Bow Window in Liv Room * Lower Lever: 18x13 Family Rm + 22x10 All-Purpose Rm (incl Laundry area) -- MORE: WHOLE HOME AUTO-ON GENERAC GENERATOR Oversize 2+ Car Garage + NEWER Driveway, Belgian Block curb + Prof Landscape & Mature Shrubbery * Private Yard w/ mature trees & shrubs* Concrete Patio * UPDATED/UPGRADED: Elect Circuit Box / Switches / Doors / Anderson Windows /WIDE Paver-porch - VALUE GAL
Last Agent to Sell the Property
Lee Casaburi
Bob Grimm Agency Listed on: 01/13/2021
Co-Listed By
James Casaburi
Bob Grimm Agency
Last Buyer's Agent
Louisa Abel
Keller Williams Realty East Monmouth
Home Details
Home Type
- Single Family
Est. Annual Taxes
- $5,588
Year Built
- Built in 1960
Lot Details
- 10,019 Sq Ft Lot
- Lot Dimensions are 100 x 100
- Oversized Lot
Parking
- 2 Car Direct Access Garage
- Oversized Parking
- Garage Door Opener
- Double-Wide Driveway
Home Design
- Custom Home
- Brick Exterior Construction
- Vinyl Siding
Interior Spaces
- 2,044 Sq Ft Home
- 1-Story Property
- Built-In Features
- Crown Molding
- Ceiling Fan
- Recessed Lighting
- Light Fixtures
- Thermal Windows
- Insulated Windows
- Stained Glass
- Bay Window
- Family Room
- Living Room
- Dining Room
- Bonus Room
- Utility Room
- Bay Views
Kitchen
- Eat-In Kitchen
- Self-Cleaning Oven
- Gas Cooktop
- Stove
- Microwave
- Dishwasher
- Granite Countertops
Flooring
- Wood
- Ceramic Tile
Bedrooms and Bathrooms
- 3 Bedrooms
- Primary bedroom located on second floor
- Primary Bathroom Bathtub Only
Laundry
- Dryer
- Washer
Home Security
- Home Security System
- Storm Doors
Outdoor Features
- Patio
- Exterior Lighting
Schools
- Neptune Middle School
- Neptune Twp High School
Utilities
- Forced Air Heating and Cooling System
- Heating System Uses Natural Gas
- Programmable Thermostat
- Power Generator
- Natural Gas Water Heater
Community Details
- No Home Owners Association
- Gables Subdivision
Listing and Financial Details
- Exclusions: Kitchen Island is Furniture (Negotiable), Kitchen fridge, Dining Room Fixture
- Assessor Parcel Number 35-01507-0000-00005
Ownership History
Purchase Details
Home Financials for this Owner
Home Financials are based on the most recent Mortgage that was taken out on this home.Purchase Details
Home Financials for this Owner
Home Financials are based on the most recent Mortgage that was taken out on this home.Similar Homes in the area
Home Values in the Area
Average Home Value in this Area
Purchase History
| Date | Buyer | Sale Price | Title Company |
|---|---|---|---|
| Schaubert Kevin | $389,000 | Cta Title Services Llc | |
| Shirey Salvatrice S | $295,000 | -- |
Mortgage History
| Date | Status | Borrower | Loan Amount |
|---|---|---|---|
| Open | Schaubert Kevin | $15,000 | |
| Open | Schaubert Kevin | $311,200 | |
| Previous Owner | Shirey Salvatrice S | $100,000 | |
| Previous Owner | Cummins John | $155,000 | |
| Previous Owner | Shirey Salvatrice S | $55,000 | |
| Previous Owner | Shirley Salvatrice | $235,000 |
Property History
| Date | Event | Price | Change | Sq Ft Price |
|---|---|---|---|---|
| 03/19/2021 03/19/21 | Sold | $380,500 | -3.7% | $186 / Sq Ft |
| 01/22/2021 01/22/21 | Pending | -- | -- | -- |
| 01/13/2021 01/13/21 | Price Changed | $395,000 | 0.0% | $193 / Sq Ft |
| 01/13/2021 01/13/21 | For Sale | $395,000 | +1.5% | $193 / Sq Ft |
| 12/29/2020 12/29/20 | Pending | -- | -- | -- |
| 12/14/2020 12/14/20 | For Sale | $389,000 | -- | $190 / Sq Ft |
Tax History Compared to Growth
Tax History
| Year | Tax Paid | Tax Assessment Tax Assessment Total Assessment is a certain percentage of the fair market value that is determined by local assessors to be the total taxable value of land and additions on the property. | Land | Improvement |
|---|---|---|---|---|
| 2024 | $7,251 | $465,700 | $225,500 | $240,200 |
| 2023 | $7,251 | $401,500 | $189,100 | $212,400 |
| 2022 | $5,866 | $369,100 | $168,800 | $200,300 |
| 2021 | $5,338 | $277,600 | $123,600 | $154,000 |
| 2020 | $5,710 | $269,600 | $123,600 | $146,000 |
| 2019 | $5,588 | $260,500 | $123,600 | $136,900 |
| 2018 | $5,631 | $259,500 | $123,600 | $135,900 |
| 2017 | $5,440 | $240,800 | $115,000 | $125,800 |
| 2016 | $5,685 | $251,000 | $115,000 | $136,000 |
Agents Affiliated with this Home
-
L
Seller's Agent in 2021
Lee Casaburi
Bob Grimm Agency
-
J
Seller Co-Listing Agent in 2021
James Casaburi
Bob Grimm Agency
-
L
Buyer's Agent in 2021
Louisa Abel
Keller Williams Realty East Monmouth
Map
Source: MOREMLS (Monmouth Ocean Regional REALTORS®)
MLS Number: 22043142
APN: 35-01507-0000-00005
- 1 Chelsea Ct
- 503 Mayfair Ln
- 1501 Alpine Trail
- 1102 Alpine Trail
- 904 Alpine Trail
- 1 Oak Dr
- 300 Graham Ave
- 139 Louisville Ave
- 309 Deal Ave
- 112 Louisville Ave
- 220 W Sylvania Ave Unit 16
- 112 Taylor Ave N
- 112 N Taylor Ave
- 456 Lexington Ave Unit 456
- 4 Lawrence Dr
- 1000 Corlies Ave
- 1952 Stratford Ave
- 1535 10th Ave
- 1804 Brockton Ave
- 401 Slocum Ave
