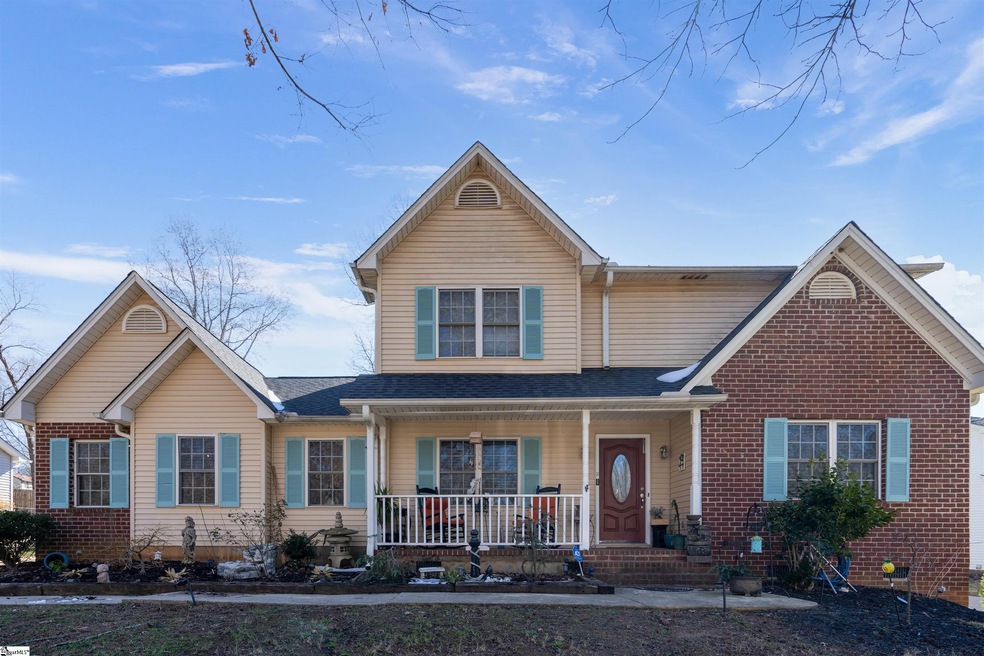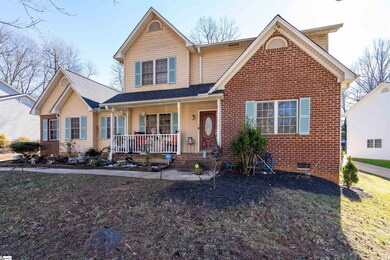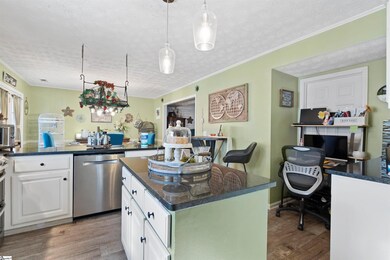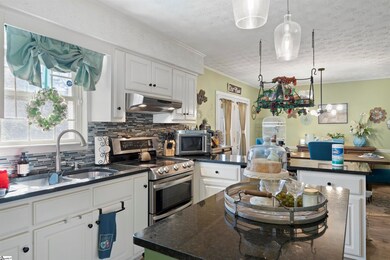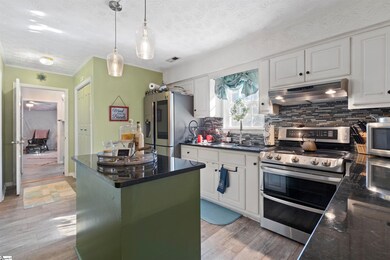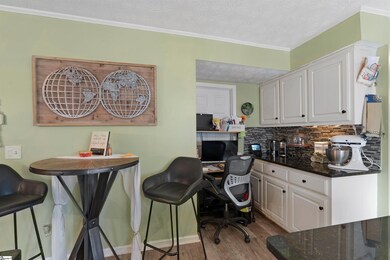
7 Chelseabrook Ct Mauldin, SC 29662
Highlights
- Traditional Architecture
- Granite Countertops
- Fenced Yard
- Greenbrier Elementary School Rated A-
- Walk-In Pantry
- Front Porch
About This Home
As of February 2022Welcome to 7 Chelseabrook Court conveniently located in Mauldin just minutes from Simpsonville and I-385. This home has many renovations that includes new flooring, carpet, roof, and a split HVAC unit that is less than a year old. Upon entering the home, you'll immediately notice the spacious living area full of natural lighting. The kitchen has beautiful granite countertops with a custom backsplash, huge walk-in pantry and plenty of cabinet space. Also, on the main level you will find a spacious master suite that has a seating area, walk-in closet, and full bathroom with a new standalone shower. Upstairs, you will find a 2nd master bedroom along with 4 other bedrooms and 3 full bathrooms. Don't miss your opportunity to make this your home! Schedule your showing today!
Last Buyer's Agent
Lauren Buczkowski
Wondracek Realty Group, LLC License #111920
Home Details
Home Type
- Single Family
Est. Annual Taxes
- $755
Lot Details
- 0.28 Acre Lot
- Fenced Yard
- Level Lot
- Few Trees
Home Design
- Traditional Architecture
- Brick Exterior Construction
- Composition Roof
- Vinyl Siding
Interior Spaces
- 2,695 Sq Ft Home
- 2,600-2,799 Sq Ft Home
- 2-Story Property
- Ceiling Fan
- Gas Log Fireplace
- Living Room
- Dining Room
- Crawl Space
- Fire and Smoke Detector
Kitchen
- Walk-In Pantry
- Electric Oven
- Electric Cooktop
- Convection Microwave
- Dishwasher
- Granite Countertops
Flooring
- Carpet
- Ceramic Tile
Bedrooms and Bathrooms
- 5 Main Level Bedrooms
- 4 Full Bathrooms
- Shower Only
Laundry
- Laundry Room
- Electric Dryer Hookup
Outdoor Features
- Patio
- Outbuilding
- Front Porch
Schools
- Greenbrier Elementary School
- Hillcrest Middle School
- Mauldin High School
Utilities
- Forced Air Heating and Cooling System
- Heating System Uses Natural Gas
- Electric Water Heater
- Cable TV Available
Community Details
- Bryson Hollow Subdivision
Listing and Financial Details
- Assessor Parcel Number M006.01-01-284.00
Ownership History
Purchase Details
Home Financials for this Owner
Home Financials are based on the most recent Mortgage that was taken out on this home.Purchase Details
Home Financials for this Owner
Home Financials are based on the most recent Mortgage that was taken out on this home.Purchase Details
Home Financials for this Owner
Home Financials are based on the most recent Mortgage that was taken out on this home.Purchase Details
Purchase Details
Similar Homes in the area
Home Values in the Area
Average Home Value in this Area
Purchase History
| Date | Type | Sale Price | Title Company |
|---|---|---|---|
| Deed | $330,000 | None Listed On Document | |
| Deed | $165,000 | None Available | |
| Special Warranty Deed | $116,000 | -- | |
| Legal Action Court Order | $100,000 | -- | |
| Deed Of Distribution | -- | -- |
Mortgage History
| Date | Status | Loan Amount | Loan Type |
|---|---|---|---|
| Open | $313,500 | New Conventional | |
| Previous Owner | $113,059 | FHA | |
| Previous Owner | $142,400 | Unknown |
Property History
| Date | Event | Price | Change | Sq Ft Price |
|---|---|---|---|---|
| 02/28/2022 02/28/22 | Sold | $330,000 | 0.0% | $127 / Sq Ft |
| 02/03/2022 02/03/22 | Pending | -- | -- | -- |
| 01/31/2022 01/31/22 | For Sale | $330,000 | 0.0% | $127 / Sq Ft |
| 01/30/2022 01/30/22 | Pending | -- | -- | -- |
| 01/28/2022 01/28/22 | For Sale | $330,000 | 0.0% | $127 / Sq Ft |
| 01/26/2022 01/26/22 | Pending | -- | -- | -- |
| 01/25/2022 01/25/22 | For Sale | $330,000 | +100.0% | $127 / Sq Ft |
| 09/17/2018 09/17/18 | Sold | $165,000 | -17.3% | $63 / Sq Ft |
| 08/29/2018 08/29/18 | Pending | -- | -- | -- |
| 06/24/2018 06/24/18 | For Sale | $199,500 | -- | $77 / Sq Ft |
Tax History Compared to Growth
Tax History
| Year | Tax Paid | Tax Assessment Tax Assessment Total Assessment is a certain percentage of the fair market value that is determined by local assessors to be the total taxable value of land and additions on the property. | Land | Improvement |
|---|---|---|---|---|
| 2024 | $2,234 | $12,330 | $2,160 | $10,170 |
| 2023 | $2,234 | $12,330 | $2,160 | $10,170 |
| 2022 | $1,156 | $6,710 | $1,080 | $5,630 |
| 2021 | $0 | $0 | $0 | $0 |
| 2020 | $15 | $0 | $0 | $0 |
| 2019 | $755 | $6,200 | $760 | $5,440 |
| 2018 | $562 | $5,110 | $760 | $4,350 |
| 2017 | $939 | $5,110 | $760 | $4,350 |
| 2016 | $900 | $127,780 | $19,000 | $108,780 |
| 2015 | $900 | $127,780 | $19,000 | $108,780 |
| 2014 | $1,298 | $186,900 | $23,000 | $163,900 |
Agents Affiliated with this Home
-
Kandra Flack

Seller's Agent in 2022
Kandra Flack
Real Broker, LLC
(864) 621-2640
2 in this area
72 Total Sales
-
Ashley Barksdale

Seller Co-Listing Agent in 2022
Ashley Barksdale
LPT Realty, LLC.
(843) 475-8996
4 in this area
24 Total Sales
-
L
Buyer's Agent in 2022
Lauren Buczkowski
Wondracek Realty Group, LLC
-
S
Seller's Agent in 2018
Stephanie Kestner
Allen Tate - Greenville/Simp.
Map
Source: Greater Greenville Association of REALTORS®
MLS Number: 1462907
APN: M006.01-01-284.00
- 327 Nantallah Trail
- 220 Horse Tack Trail
- 101 Lawnfield St
- 712 Brooks Rd
- 11 Briarstone Ct
- 612 Marwood Ct
- 613 Marwood Ct
- 610 Marwood Ct
- 611 Marwood Ct
- 608 Marwood Ct
- 310 Ashmore Bridge Rd
- 500 Wynstone Place
- 516 Martinshire Way
- 304 Ridgebury Place
- 205 Ashmore Bridge Rd
- 302 Rosewood Cir
- 300 Ridgebury Place
- 4 Charlestown Ct
- 113 Carlton Dr
- 1 Marsh Creek Dr
