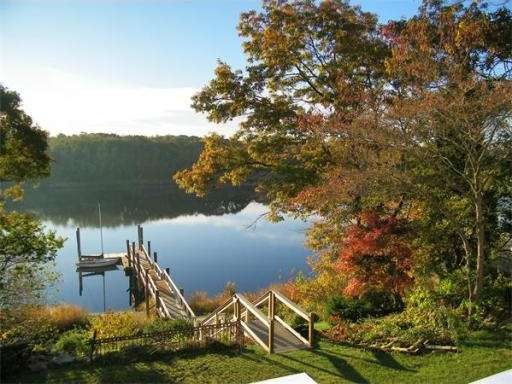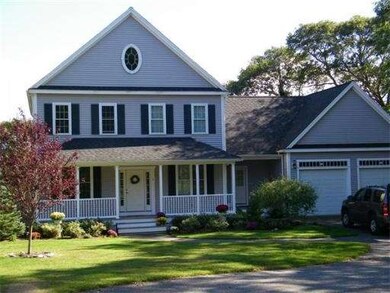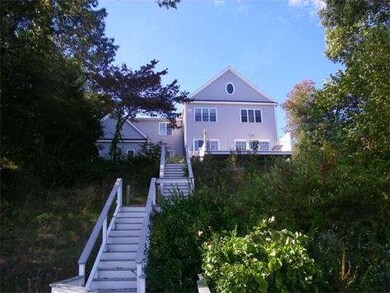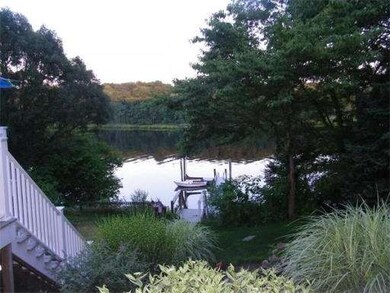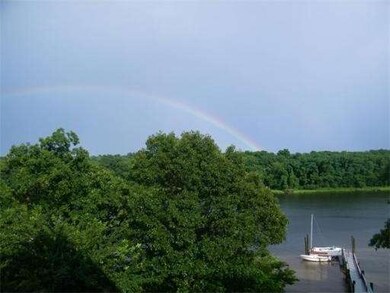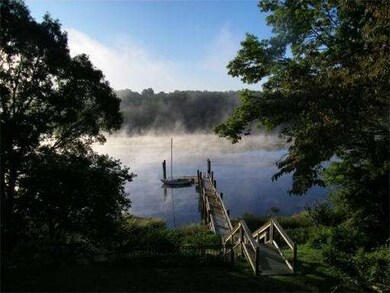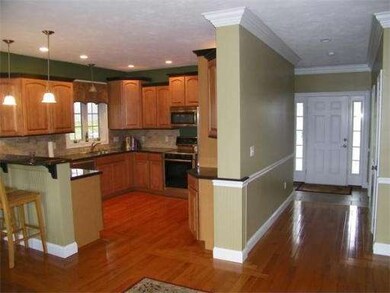
7 Chester Ave Berkley, MA 02779
Camp Merriwood/Camp Welch NeighborhoodAbout This Home
As of December 2021Gorgeous waterfront home on private dead end road, ocean access, deep water dock. 9' ceilings, gourmet kitchen, granite countertops/custom cabinets. Water views from multiple rooms/sliders to private deck overlooking water.Large master suite w/whirlpool. Hydro heat, central a/c, irrigation & drainage system. Partially finished basement w/9' ceilings. 5 sliders w/waterviews, plumbing in place for bath on lower level. 2 car attached garage, hardwood & tile floors. NO flood insurance required.
Last Agent to Sell the Property
Patti Conway
Anne Whiting Real Estate License #451500575
Last Buyer's Agent
Non Member
Non Member Office
Ownership History
Purchase Details
Home Financials for this Owner
Home Financials are based on the most recent Mortgage that was taken out on this home.Purchase Details
Home Financials for this Owner
Home Financials are based on the most recent Mortgage that was taken out on this home.Purchase Details
Home Financials for this Owner
Home Financials are based on the most recent Mortgage that was taken out on this home.Purchase Details
Home Financials for this Owner
Home Financials are based on the most recent Mortgage that was taken out on this home.Purchase Details
Home Financials for this Owner
Home Financials are based on the most recent Mortgage that was taken out on this home.Purchase Details
Home Financials for this Owner
Home Financials are based on the most recent Mortgage that was taken out on this home.Map
Home Details
Home Type
Single Family
Est. Annual Taxes
$114
Year Built
2006
Lot Details
0
Listing Details
- Lot Description: Paved Drive
- Special Features: None
- Property Sub Type: Detached
- Year Built: 2006
Interior Features
- Has Basement: Yes
- Primary Bathroom: Yes
- Number of Rooms: 8
- Amenities: Park, Stables
- Electric: Circuit Breakers, 200 Amps
- Flooring: Wood, Tile
- Interior Amenities: Cable Available
- Basement: Full, Partially Finished, Interior Access, Concrete Floor
- Bedroom 2: Second Floor, 14X13
- Bedroom 3: Second Floor, 15X10
- Bedroom 4: First Floor, 11X10
- Bathroom #1: Second Floor
- Bathroom #2: Second Floor
- Bathroom #3: First Floor
- Kitchen: First Floor, 12X12
- Laundry Room: Second Floor
- Living Room: First Floor, 18X16
- Master Bedroom: Second Floor, 16X15
- Master Bedroom Description: Ceiling Fans, Cathedral Ceils, Walk-in Closet, Hard Wood Floor
- Dining Room: First Floor, 16X12
Exterior Features
- Frontage: 138
- Waterfront Property: Yes
- Construction: Frame
- Exterior: Vinyl
- Exterior Features: Porch, Deck, Gutters, Sprinkler System, Deck - Wood
- Foundation: Poured Concrete
Garage/Parking
- Garage Parking: Attached, Garage Door Opener, Storage
- Garage Spaces: 2
- Parking: Off-Street, Paved Driveway
- Parking Spaces: 6
Utilities
- Cooling Zones: 2
- Heat Zones: 2
- Hot Water: Oil, Tank
- Water/Sewer: Private Water, Private Sewerage
- Utility Connections: for Electric Range, for Electric Dryer, Washer Hookup
Condo/Co-op/Association
- HOA: No
Similar Homes in Berkley, MA
Home Values in the Area
Average Home Value in this Area
Purchase History
| Date | Type | Sale Price | Title Company |
|---|---|---|---|
| Not Resolvable | $910,000 | None Available | |
| Not Resolvable | $580,000 | -- | |
| Deed | -- | -- | |
| Deed | $665,000 | -- | |
| Deed | $401,100 | -- | |
| Deed | $100,000 | -- |
Mortgage History
| Date | Status | Loan Amount | Loan Type |
|---|---|---|---|
| Open | $728,000 | Purchase Money Mortgage | |
| Previous Owner | $203,000 | Unknown | |
| Previous Owner | $100,000 | No Value Available | |
| Previous Owner | $260,000 | New Conventional | |
| Previous Owner | $406,000 | Purchase Money Mortgage | |
| Previous Owner | $403,000 | Purchase Money Mortgage | |
| Previous Owner | $550,000 | Purchase Money Mortgage | |
| Previous Owner | $202,000 | No Value Available | |
| Previous Owner | $20,000 | No Value Available | |
| Previous Owner | $100,000 | Purchase Money Mortgage |
Property History
| Date | Event | Price | Change | Sq Ft Price |
|---|---|---|---|---|
| 12/29/2021 12/29/21 | Sold | $910,000 | -3.2% | $375 / Sq Ft |
| 10/29/2021 10/29/21 | Pending | -- | -- | -- |
| 09/21/2021 09/21/21 | For Sale | $939,900 | +62.1% | $388 / Sq Ft |
| 05/31/2012 05/31/12 | Sold | $580,000 | -3.2% | $239 / Sq Ft |
| 04/11/2012 04/11/12 | Pending | -- | -- | -- |
| 04/11/2012 04/11/12 | For Sale | $599,000 | +3.3% | $247 / Sq Ft |
| 04/07/2012 04/07/12 | Off Market | $580,000 | -- | -- |
| 01/18/2012 01/18/12 | Price Changed | $599,000 | 0.0% | $247 / Sq Ft |
| 01/18/2012 01/18/12 | For Sale | $599,000 | +3.3% | $247 / Sq Ft |
| 12/01/2011 12/01/11 | Off Market | $580,000 | -- | -- |
| 08/08/2011 08/08/11 | Price Changed | $639,000 | -3.0% | $264 / Sq Ft |
| 04/07/2011 04/07/11 | For Sale | $659,000 | -- | $272 / Sq Ft |
Tax History
| Year | Tax Paid | Tax Assessment Tax Assessment Total Assessment is a certain percentage of the fair market value that is determined by local assessors to be the total taxable value of land and additions on the property. | Land | Improvement |
|---|---|---|---|---|
| 2025 | $114 | $948,600 | $145,900 | $802,700 |
| 2024 | $12,070 | $969,500 | $198,400 | $771,100 |
| 2023 | $11,008 | $832,700 | $164,900 | $667,800 |
| 2022 | $8,939 | $650,100 | $161,700 | $488,400 |
| 2021 | $10,152 | $710,900 | $154,000 | $556,900 |
| 2020 | $9,886 | $680,400 | $136,300 | $544,100 |
| 2019 | $9,554 | $652,600 | $139,100 | $513,500 |
| 2018 | $8,833 | $630,000 | $139,100 | $490,900 |
| 2017 | $8,278 | $578,900 | $143,000 | $435,900 |
| 2016 | $7,977 | $537,500 | $143,000 | $394,500 |
| 2015 | $7,493 | $538,700 | $143,900 | $394,800 |
| 2014 | $7,058 | $551,000 | $156,100 | $394,900 |
Source: MLS Property Information Network (MLS PIN)
MLS Number: 71212706
APN: BERK-000080-000014
- 62 Riverside Dr
- 16 Riverside Dr
- 75 Narrows Rd
- 2 Highland Ridge Rd
- 2 Freeman St
- 75 Broad Cove St
- 51 Forge Rd
- 10 Ferry Ln
- 120 Trolley Car Dr
- 562 Main St
- 8 Ferry Ln
- 4365 County St
- 0 Palmer St
- 2386 Pleasant St
- 310 Palmer St
- 2440 County St
- 51 Sandra Dr
- 418 Hart St
- 5455 N Main St Unit 12F
- 5455 N Main St Unit 6B
