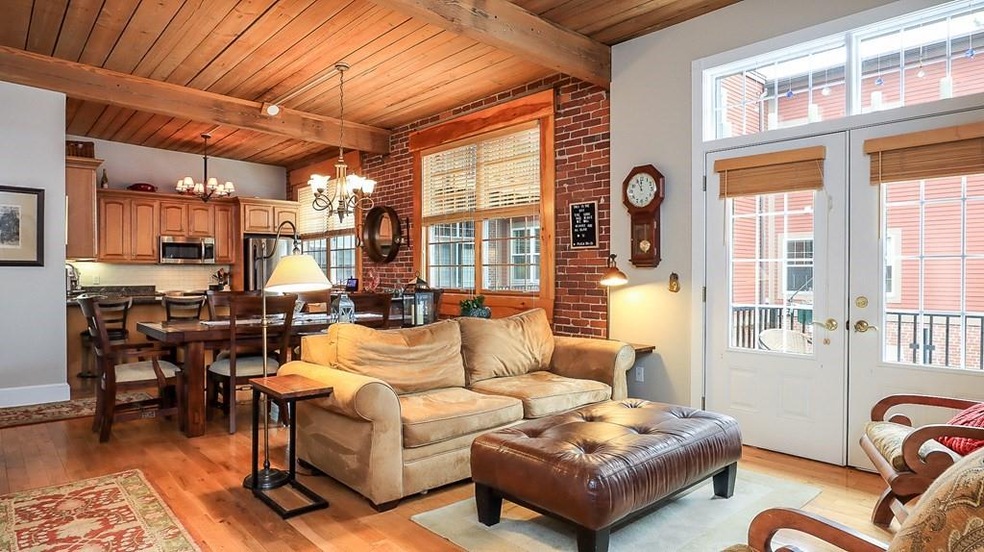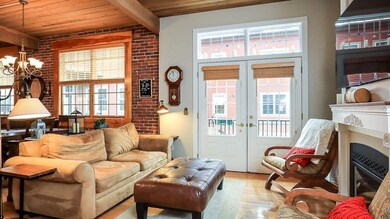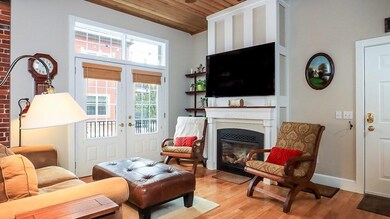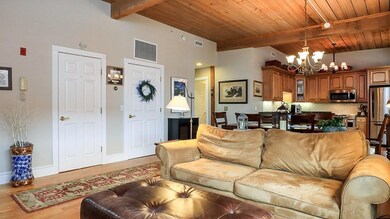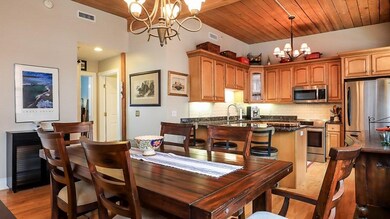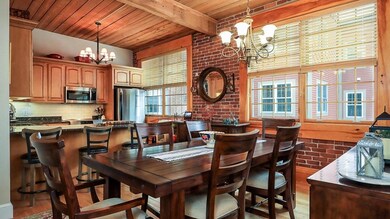
Highlights
- No Units Above
- Wood Flooring
- Gazebo
- Waterfront
- 1 Fireplace
- Balcony
About This Home
As of March 2022Gorgeous 55+ TOP floor condo, with spectacular river views! As you enter the condo you will be greeted with 10ft high wood beamed ceilings, gleaming hardwood floors and an open concept living, dining room, & kitchen. The exposed exterior brick brings a charm that will make you fall in LOVE with this unit! The living room has a gas fireplace to warm you on cold winter nights and beautiful French doors leading to a balcony overlooking the rushing waters of Beaver Brook below. Granite countertops, SS appliances and custom cabinets greet you in the light and bright kitchen. The master suite offers the same tall wood beamed ceilings, light filled windows, and a walk-in closet. The master bath has a beautiful step-in tiled shower, along with granite countertops! Washer and dryer are located in unit, as well as a separate full sized guest bath, PANTRY, and entryway coat closet! Detached GARAGE with walk-up storage above for easy access and extra space. OFFER DEADLINE: 6pm 2/14/22
Property Details
Home Type
- Condominium
Est. Annual Taxes
- $6,595
Year Built
- Built in 1910
Lot Details
- Waterfront
- No Units Above
HOA Fees
- $291 Monthly HOA Fees
Parking
- 1 Car Detached Garage
- Parking Storage or Cabinetry
- Guest Parking
Home Design
- Brick Exterior Construction
- Stone
Interior Spaces
- 1,122 Sq Ft Home
- 1-Story Property
- 1 Fireplace
- Window Screens
Kitchen
- Microwave
- ENERGY STAR Qualified Refrigerator
- ENERGY STAR Qualified Dishwasher
Flooring
- Wood
- Tile
Bedrooms and Bathrooms
- 2 Bedrooms
Laundry
- ENERGY STAR Qualified Dryer
- ENERGY STAR Qualified Washer
Outdoor Features
- Balcony
- Gazebo
Utilities
- Forced Air Heating and Cooling System
- Heating System Uses Natural Gas
- 100 Amp Service
- Electric Water Heater
- High Speed Internet
Listing and Financial Details
- Assessor Parcel Number 737537
Community Details
Overview
- Association fees include ground maintenance, snow removal
- 35 Units
Amenities
- Laundry Facilities
Ownership History
Purchase Details
Home Financials for this Owner
Home Financials are based on the most recent Mortgage that was taken out on this home.Purchase Details
Purchase Details
Home Financials for this Owner
Home Financials are based on the most recent Mortgage that was taken out on this home.Purchase Details
Home Financials for this Owner
Home Financials are based on the most recent Mortgage that was taken out on this home.Similar Homes in Derry, NH
Home Values in the Area
Average Home Value in this Area
Purchase History
| Date | Type | Sale Price | Title Company |
|---|---|---|---|
| Warranty Deed | $350,000 | None Available | |
| Warranty Deed | -- | -- | |
| Warranty Deed | $265,000 | -- | |
| Warranty Deed | $297,400 | -- |
Mortgage History
| Date | Status | Loan Amount | Loan Type |
|---|---|---|---|
| Open | $310,500 | Purchase Money Mortgage | |
| Previous Owner | $164,500 | Stand Alone Refi Refinance Of Original Loan | |
| Previous Owner | $222,000 | Unknown | |
| Previous Owner | $227,400 | Purchase Money Mortgage |
Property History
| Date | Event | Price | Change | Sq Ft Price |
|---|---|---|---|---|
| 03/29/2022 03/29/22 | Sold | $350,000 | +6.1% | $312 / Sq Ft |
| 02/14/2022 02/14/22 | Pending | -- | -- | -- |
| 02/10/2022 02/10/22 | For Sale | $329,900 | +24.8% | $294 / Sq Ft |
| 03/22/2018 03/22/18 | Sold | $264,250 | 0.0% | $236 / Sq Ft |
| 01/30/2018 01/30/18 | Off Market | $264,250 | -- | -- |
| 01/17/2018 01/17/18 | For Sale | $269,900 | -- | $241 / Sq Ft |
Tax History Compared to Growth
Tax History
| Year | Tax Paid | Tax Assessment Tax Assessment Total Assessment is a certain percentage of the fair market value that is determined by local assessors to be the total taxable value of land and additions on the property. | Land | Improvement |
|---|---|---|---|---|
| 2024 | $7,388 | $395,300 | $0 | $395,300 |
| 2023 | $6,702 | $324,100 | $0 | $324,100 |
| 2022 | $6,171 | $324,100 | $0 | $324,100 |
| 2021 | $6,495 | $262,300 | $0 | $262,300 |
| 2020 | $6,384 | $262,300 | $0 | $262,300 |
| 2019 | $6,488 | $248,400 | $60,000 | $188,400 |
| 2018 | $5,860 | $248,400 | $60,000 | $188,400 |
| 2017 | $4,976 | $196,900 | $60,000 | $136,900 |
| 2016 | $5,328 | $196,900 | $60,000 | $136,900 |
| 2015 | $6,033 | $206,400 | $60,000 | $146,400 |
| 2014 | $6,072 | $206,400 | $60,000 | $146,400 |
| 2013 | $7,139 | $226,700 | $60,000 | $166,700 |
Agents Affiliated with this Home
-
T
Seller's Agent in 2022
Team Tringali
Keller Williams Gateway Realty
(603) 437-6899
16 in this area
312 Total Sales
-

Seller's Agent in 2018
Terry Scattergood
BHHS Verani Londonderry
(603) 571-6526
3 in this area
11 Total Sales
-
L
Buyer's Agent in 2018
Lajoie Home Team
KW Coastal and Lakes & Mountains Realty
Map
Source: MLS Property Information Network (MLS PIN)
MLS Number: 72941802
APN: DERY-000037-000071-000205
- 14 Chester Rd Unit 2
- 14 Chester Rd Unit 3
- 2 Thornton St
- 3 Nesmith St
- 30 Thornton St
- 1 Silvestri Cir Unit 20
- 3 Pembroke Dr Unit 3
- 4 Pembroke Dr Unit 5
- 4C Pine Isle Dr Unit B
- 2 Cardinal Cir
- 7 Hoodkroft Dr
- 5 Tsienneto Rd Unit 146
- 5 Tsienneto Rd Unit 4
- 99 E Broadway Unit 9
- 7 Pond Rd
- 2 Coles Grove Rd
- 51 E Derry Rd
- 5 Lane Rd
- 7 Old Chester Rd
- 84 Chester Rd
