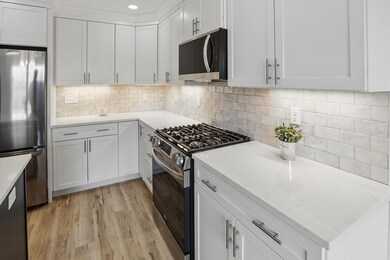7 Chestnut Ln Northwood, NH 03261
Estimated payment $3,724/month
Highlights
- Cathedral Ceiling
- Main Floor Bedroom
- Walk-In Pantry
- Coe-Brown Northwood Academy Rated A-
- Combination Kitchen and Living
- Balcony
About This Home
Welcome to the beautiful Kelsey Brook 62+ community in Northwood. This new ENERGY STAR-certified neighborhood will boast stunning condominiums, each featuring a 2-car garage with loft storage for all your extra belongings.
As you enter your new home, you'll immediately notice the spacious and inviting one-floor living space designed for comfort and convenience. The southern exposure ensures that you'll have plenty of sunshine on your private deck, perfect for enjoying your morning coffee or an evening glass of wine. The open-concept design of your new home is perfect for entertaining friends and family. You'll love the two bedrooms, providing ample space for relaxation and privacy. With your own private driveway, you'll always have a convenient parking spot waiting for you.
Optional upgrades include a finished basement, finished space over the garage, a screened-in deck, and many material choices.
The beautiful Clubhouse with a fieldstone fireplace and kitchen will be perfect for getting together with neighbors or attending a class. Northwood is known for miles and miles of beautiful walking trails right in town. Shopping is 5 min away, and lots of community events to involve yourself with. Come and experience the beauty of Northwood and enjoy the peace of mind and sense of community that comes with living at Kelsey Brook. Still time to pick your finishes
Open House Schedule
-
Sunday, November 16, 202510:00 am to 12:00 pm11/16/2025 10:00:00 AM +00:0011/16/2025 12:00:00 PM +00:00Add to Calendar
Home Details
Home Type
- Single Family
Year Built
- Built in 2025
Lot Details
- Garden
Parking
- 2 Car Direct Access Garage
- Heated Garage
- Automatic Garage Door Opener
- Driveway
Home Design
- Home in Pre-Construction
- Wood Frame Construction
- Vertical Siding
Interior Spaces
- Property has 1.25 Levels
- Cathedral Ceiling
- Ceiling Fan
- Fireplace
- Natural Light
- Window Screens
- Combination Kitchen and Living
- Dining Area
- Basement
- Interior Basement Entry
Kitchen
- Walk-In Pantry
- Gas Range
- ENERGY STAR Qualified Refrigerator
- ENERGY STAR Qualified Dishwasher
- Kitchen Island
Flooring
- Carpet
- Laminate
- Ceramic Tile
Bedrooms and Bathrooms
- 2 Bedrooms
- Main Floor Bedroom
- Walk-In Closet
- 2 Full Bathrooms
Laundry
- Laundry on main level
- ENERGY STAR Qualified Washer
Accessible Home Design
- Accessible Full Bathroom
- Kitchen has a 60 inch turning radius
- Accessible Washer and Dryer
- Handicap Modified
- No Interior Steps
- Hard or Low Nap Flooring
- Low Pile Carpeting
Eco-Friendly Details
- Energy-Efficient Windows
- Energy-Efficient Insulation
- Energy-Efficient Doors
- Energy-Efficient Roof
- Ventilation
Outdoor Features
- Balcony
- Patio
- Outdoor Storage
Schools
- North Elementary School
- Coe Brown-Northwood Acad High School
Utilities
- Forced Air Heating and Cooling System
- Vented Exhaust Fan
- Community Sewer or Septic
Community Details
- Kelsey Brook Subdivision
Listing and Financial Details
- Tax Lot 29
- Assessor Parcel Number 110
Map
Home Values in the Area
Average Home Value in this Area
Property History
| Date | Event | Price | List to Sale | Price per Sq Ft |
|---|---|---|---|---|
| 11/10/2025 11/10/25 | For Sale | $594,900 | -- | $429 / Sq Ft |
Source: PrimeMLS
MLS Number: 5069104
- 19 Brook Cir
- 21 Brook Cir
- 5 Chestnut Ln
- 17 Brook Circle Rd
- 152 Olde Canterbury Rd
- 8 Murray Ln
- 6 Murray Ln
- 64 Kelsey Mill Rd
- 51 Kelsey Mill Rd
- 0A Old Turnpike Rd
- 1563 1st New Hampshire Turnpike
- 73 Old Woods Rd
- 3 Spruce Cove Rd
- 54 Rita's Cir
- 6 Whispering Pines Ln
- 180 Gulf Rd
- 6 Pine St
- 21 Quimby Dr
- 20 Quimby Dr
- 207 Long Pond Rd
- 1088 Dover Rd
- 438 Bow Lake Rd
- 255 1st New Hampshire Turnpike Unit A through H
- 41 Bigelow Rd Unit A
- 9 Depot Rd Unit Carriage House
- 53 Carpenter Rd
- 240 S Barnstead Rd Unit A
- 14 Big Rock Ln
- 4 N Shore Dr
- 585 High St
- 42-48 Broadway Unit 5
- 17 Prospect St Unit 2
- 10 Glass St Unit 2
- 30 High St Unit 3
- 30 High St Unit 2
- 1 Library St Unit 1, 1st Floor Front
- 12 Cornwall Place
- 25 Canal St
- 25 Canal St Unit 207
- 25 Canal St Unit 222







