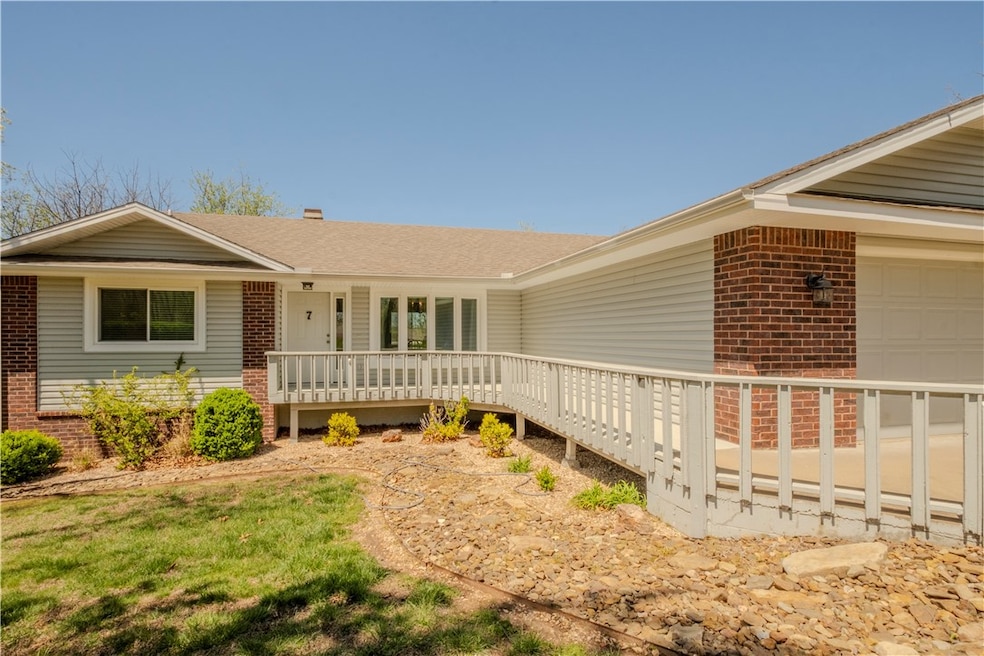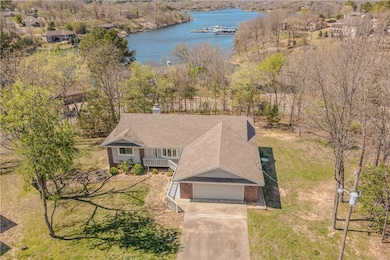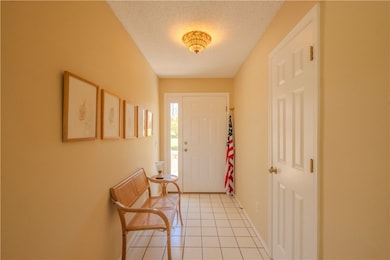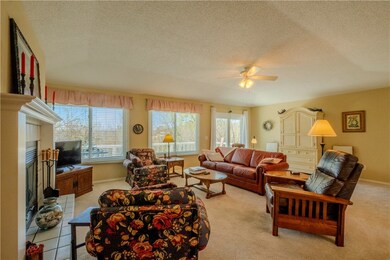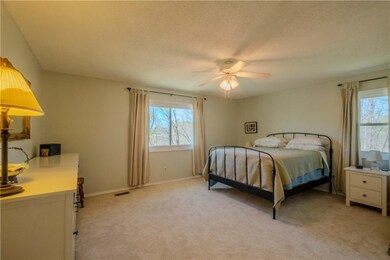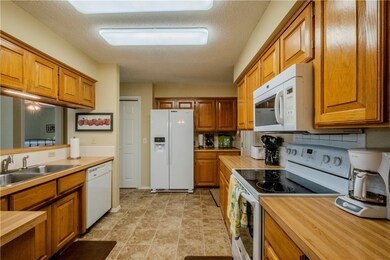7 Cheviot Trace Bella Vista, AR 72715
Estimated payment $1,989/month
Highlights
- Boat Dock
- Golf Course Community
- Indoor Pool
- Gravette Middle School Rated A-
- Fitness Center
- Lake View
About This Home
Walls of Glass Living area.Fun entertaining areas inside @outside.So close Loch Lomond Largest Lake Bella Vista.Lake Loch Lomond seen very well winter!Some trees can be removed for better view!A glimmer in the summer.Relaxing on your Back deck sippping your coffee, tea, grilling out while soaking in lake views!Very open and spacious feel, living room opens up to formal dining area window views of front yard!Walk thru kitchen open living room allows views of the lake! Lake views visible from spacious primary bedroom w/walk in closet.Considering Air B and B the seller will consider selling the furniture separate.This home is so close to the Marina Restaurant &activities.Just a couple miles down road is Branchwood Recreational Center w/ Indoor swimming! Sauna,whirlpools, Exercise area,game area,concrete walking trail,playground & 18 hole golf course just past Branchwood Center.Many activities all around Bella Vista.Crystal Bridges World Class Museum Bentonville.Additional lot available adjacent to house=$50,000.!
Listing Agent
Crye-Leike Realtors - Bentonville Brokerage Phone: 479-640-5087 Listed on: 04/09/2025

Home Details
Home Type
- Single Family
Est. Annual Taxes
- $1,289
Year Built
- Built in 1990
Lot Details
- 0.45 Acre Lot
- Lot Dimensions are 65x122x224x140
- Cul-De-Sac
- Southeast Facing Home
- Level Lot
- Open Lot
- Cleared Lot
- Wooded Lot
HOA Fees
- $40 Monthly HOA Fees
Property Views
- Lake
- Seasonal
Home Design
- Traditional Architecture
- Block Foundation
- Shingle Roof
- Asphalt Roof
- Cedar
Interior Spaces
- 1,626 Sq Ft Home
- 1-Story Property
- Built-In Features
- Cathedral Ceiling
- Ceiling Fan
- Wood Burning Fireplace
- Double Pane Windows
- Vinyl Clad Windows
- Blinds
- Drapes & Rods
- Wood Frame Window
- Great Room
- Living Room with Fireplace
- Storage Room
- Crawl Space
- Fire and Smoke Detector
Kitchen
- Electric Cooktop
- Plumbed For Ice Maker
- Dishwasher
- Disposal
Flooring
- Carpet
- Vinyl
Bedrooms and Bathrooms
- 3 Bedrooms
- Split Bedroom Floorplan
- Walk-In Closet
- 2 Full Bathrooms
Laundry
- Dryer
- Washer
Parking
- 2 Car Attached Garage
- Workshop in Garage
- Garage Door Opener
Pool
- Indoor Pool
- Outdoor Pool
Outdoor Features
- Deck
Location
- Property is near a clubhouse
- Property is near a park
- City Lot
Utilities
- Central Heating and Cooling System
- Heat Pump System
- Programmable Thermostat
- Natural Gas Not Available
- Electric Water Heater
- Cable TV Available
Listing and Financial Details
- Legal Lot and Block 4 / 3
Community Details
Overview
- Bella Vista Poa, Phone Number (479) 855-8000
- Cheviot Sub Bvv Subdivision
- Community Lake
Amenities
- Shops
- Sauna
- Clubhouse
- Recreation Room
Recreation
- Boat Dock
- Golf Course Community
- Tennis Courts
- Community Playground
- Fitness Center
- Community Pool
- Community Spa
- Park
- Trails
Map
Home Values in the Area
Average Home Value in this Area
Tax History
| Year | Tax Paid | Tax Assessment Tax Assessment Total Assessment is a certain percentage of the fair market value that is determined by local assessors to be the total taxable value of land and additions on the property. | Land | Improvement |
|---|---|---|---|---|
| 2025 | $2,235 | $57,823 | $1,600 | $56,223 |
| 2024 | $1,967 | $57,823 | $1,600 | $56,223 |
| 2023 | $1,788 | $38,750 | $800 | $37,950 |
| 2022 | $1,749 | $38,750 | $800 | $37,950 |
| 2021 | $1,599 | $38,750 | $800 | $37,950 |
| 2020 | $1,459 | $27,900 | $600 | $27,300 |
| 2019 | $1,459 | $27,900 | $600 | $27,300 |
| 2018 | $1,459 | $27,900 | $600 | $27,300 |
| 2017 | $1,375 | $27,900 | $600 | $27,300 |
| 2016 | $1,375 | $27,900 | $600 | $27,300 |
| 2015 | $1,270 | $26,290 | $1,000 | $25,290 |
| 2014 | $1,270 | $26,290 | $1,000 | $25,290 |
Property History
| Date | Event | Price | List to Sale | Price per Sq Ft |
|---|---|---|---|---|
| 09/08/2025 09/08/25 | Price Changed | $349,500 | -4.2% | $215 / Sq Ft |
| 07/02/2025 07/02/25 | Price Changed | $365,000 | -16.1% | $224 / Sq Ft |
| 04/09/2025 04/09/25 | For Sale | $434,900 | -- | $267 / Sq Ft |
Purchase History
| Date | Type | Sale Price | Title Company |
|---|---|---|---|
| Interfamily Deed Transfer | -- | None Available | |
| Trustee Deed | $125,000 | -- | |
| Warranty Deed | $128,000 | -- | |
| Warranty Deed | -- | -- | |
| Warranty Deed | $21,100 | -- |
Source: Northwest Arkansas Board of REALTORS®
MLS Number: 1304377
APN: 16-08306-000
- Lot 6 Block 3 Cheviot Trace
- 1 Cheviot Trace
- 3 Dunedin Place
- 12 Dunedin Ln
- 22 Glenbarr Cir
- 16 Berrydale Ln
- Lot 6 Kintyre Ln
- 1 Whitmore Ln
- 1 Berrydale Ln
- 21 Singleton Dr
- 6 Berrydale Place
- 44 Sandwick Dr
- 20 Singleton Dr
- Lot 3 Kintyre Dr
- TBD Shotliff Cir
- 0 Shotliff Cir
- 0 Cullen Ln Stoneykirk Dr Unit 1299930
- 1 Shotliff Cir
- 35 Kintyre Dr
- 11 Dornoch Cir
- 32 Cheviot Ln Unit ID1221944P
- 16 Cheviot Ln Unit ID1241340P
- 29 Dunedin Dr
- 40 Sandwick Dr
- 5 Singleton Cir Unit ID1241313P
- 1 Marykirk Ln Unit ID1221821P
- 41 May Ln
- 1 Quantock Hills Dr
- 1 Scotsdale Place Unit ID1257580P
- 13 Yarmouth Dr
- 1 Amesbury Dr Unit ID1241308P
- 28 Mckenzie Dr
- 38 Swanage Dr Unit ID1312102P
- 35 Gore Ln
- 22 Pease Dr Unit ID1241348P
- 41 Gore Ln
- 59 Portsmouth Dr Unit ID1221917P
- 16 Duvall Ln
- 32 Copinsay Dr
- 87 Rountree Dr Unit ID1241347P
