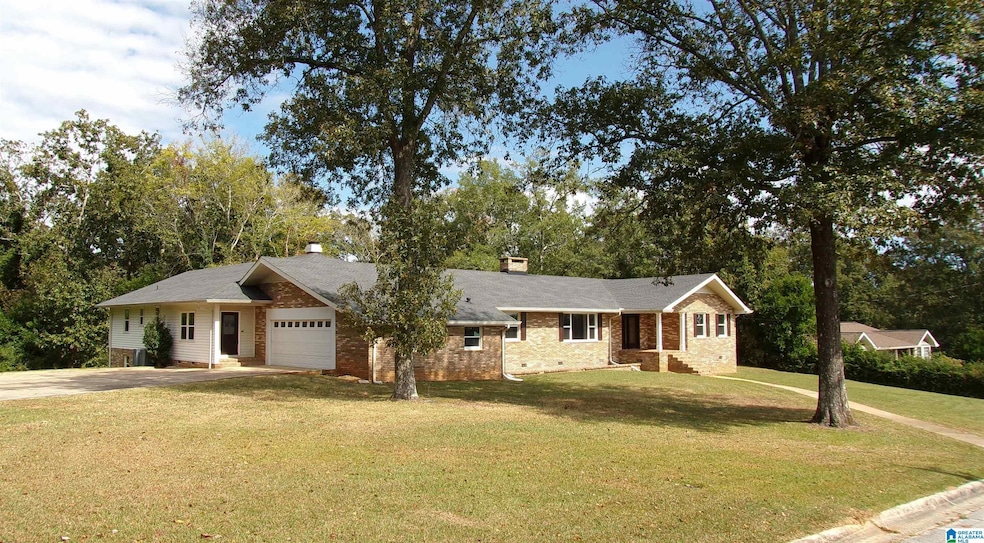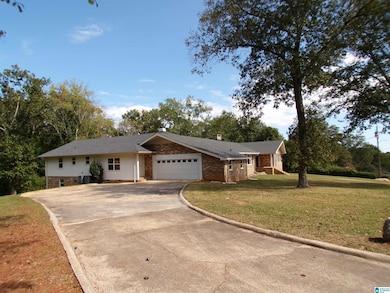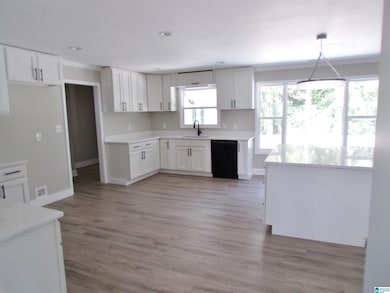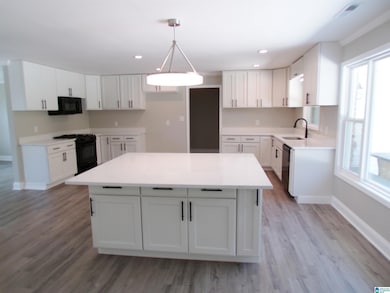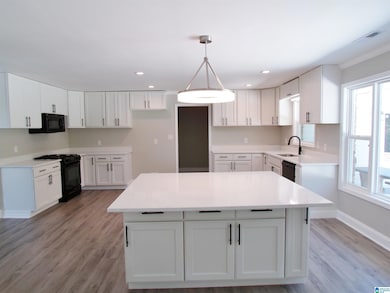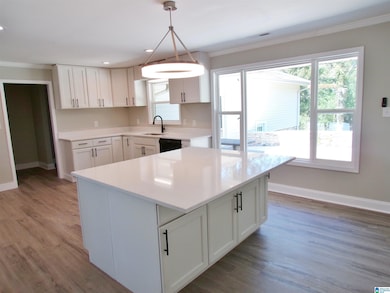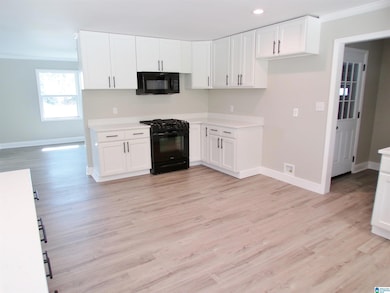7 Christopher Way Anniston, AL 36207
Estimated payment $3,150/month
Highlights
- Mountain View
- Outdoor Fireplace
- Porch
- Freestanding Bathtub
- Attic
- Multiple cooling system units
About This Home
Stunning, 10th St. Mountain Estate home offers 5648 ft.2. This full brick 6 bedrooms, 4 full baths Home has been totally remodeled. New roof one year old. New energy, efficient, vinyl windows. New 3 HVAC units, one year-old. New waterproof LVP floors. New ceramic tile in all bathrooms. There are three large living areas plus a downstairs great room.. Kitchen area is huge with all new cabinetry, New quartz counter tops, New appliance and all new hardware and lighting fixtures makes this a cooks delight. The huge master bedroom offers a luxurious updated his and hers bathroom with a stunning separate freestanding bathtub and a huge tiled shower and separate vanities. One bedroom has a on suite bathroom. The home has been totally rewired, and all new plumbing throughout the home, including new lighting fixtures, and all new plumbing fixtures. There’s nothing left to do but just move in to a luxurious totally updated mountain home.
Home Details
Home Type
- Single Family
Year Built
- Built in 1963
Lot Details
- 0.76 Acre Lot
Parking
- Garage
- Side Facing Garage
- Driveway
Home Design
- Brick Exterior Construction
- Vinyl Siding
Interior Spaces
- Recessed Lighting
- 3 Fireplaces
- Wood Burning Fireplace
- Marble Fireplace
- Brick Fireplace
- French Doors
- Mountain Views
- Finished Basement
- Natural lighting in basement
- Attic
Bedrooms and Bathrooms
- 6 Bedrooms
- 4 Full Bathrooms
- Freestanding Bathtub
Laundry
- Laundry Room
- Laundry on main level
- Washer and Gas Dryer Hookup
Outdoor Features
- Open Patio
- Outdoor Fireplace
- Porch
Schools
- Cobb Elementary School
- Anniston Middle School
- Anniston High School
Utilities
- Multiple cooling system units
- Central Heating and Cooling System
- Heat Pump System
- Underground Utilities
- Gas Water Heater
Map
Tax History
| Year | Tax Paid | Tax Assessment Tax Assessment Total Assessment is a certain percentage of the fair market value that is determined by local assessors to be the total taxable value of land and additions on the property. | Land | Improvement |
|---|---|---|---|---|
| 2025 | $2,141 | $41,280 | $0 | $0 |
| 2024 | $2,996 | $57,976 | $6,000 | $51,976 |
| 2023 | $2,996 | $57,976 | $6,000 | $51,976 |
| 2022 | $2,986 | $57,976 | $6,000 | $51,976 |
| 2021 | $2,518 | $48,908 | $6,000 | $42,908 |
| 2020 | $2,682 | $51,888 | $6,000 | $45,888 |
| 2019 | $2,753 | $53,268 | $6,000 | $47,268 |
| 2018 | $2,753 | $53,260 | $0 | $0 |
| 2017 | $2,587 | $48,360 | $0 | $0 |
| 2016 | $2,501 | $48,360 | $0 | $0 |
| 2013 | -- | $46,960 | $0 | $0 |
Property History
| Date | Event | Price | List to Sale | Price per Sq Ft | Prior Sale |
|---|---|---|---|---|---|
| 10/17/2025 10/17/25 | For Sale | $560,000 | +148.9% | $99 / Sq Ft | |
| 02/27/2024 02/27/24 | Sold | $225,000 | -15.1% | $48 / Sq Ft | View Prior Sale |
| 02/16/2024 02/16/24 | Pending | -- | -- | -- | |
| 01/05/2024 01/05/24 | For Sale | $265,000 | -- | $57 / Sq Ft |
Purchase History
| Date | Type | Sale Price | Title Company |
|---|---|---|---|
| Quit Claim Deed | -- | -- |
Source: Greater Alabama MLS
MLS Number: 21434428
APN: 21-02-09-4-002-018.000
- 5 Christopher Way
- 5 Ruby Ridge Rd
- 10 Lanier Place
- 0 Lanier Place Unit 21420781
- 308 Crestview Rd
- 2000 Henry Rd
- 6 Windsor Cir
- 22029 Paige Hill Rd
- 33 Sunset Dr
- 0 Windsor Cir Unit 21382751
- 601 Hillyer High Rd
- 2904 Coleman Rd
- 300 Mary Ln
- 233 Fairway Dr
- 2202 Hathaway Heights Rd
- 0 Rebecca Trail Unit 6.07 ac 21420735
- 0 Hathaway Heights Rd Unit 16 21420882
- 0 Hathaway Heights Rd Unit 15 21420978
- 0 Hathaway Heights Rd Unit 14 21420979
- 841 Coleman Dr
- 2320 Coleman Rd
- 1930 Coleman Rd
- 1700 Greenbrier Dear Rd
- 1700 Greenbrier Dear Rd Unit 202,304,305,405,407,
- 1700 Greenbrier Dear Rd Unit 403, 106A
- 1700 Greenbrier Dear Rd Unit 209, 505, 804
- 1400 Greenbrier Dear Rd
- 529 Leighton Ave Unit 1A
- 2001 Coleman Rd
- 1436 Nocoseka Trail
- 1436 Nocoseka Trail Unit C4,J2,J6,K4
- 1436 Nocoseka Trail Unit F6,F7,G7,L5,L8,E3,G2
- 1436 Nocoseka Trail Unit N2,N5,P4,P5,Q7,S1,S4
- 2133 Thomas Ave
- 2129 Thomas Ave
- 1015 Emory Place
- 1101 Barry St
- 3426 Black St
- 924 W 49th St Unit LOT 22
- 484 Foxley Rd
