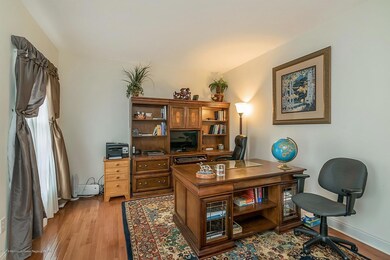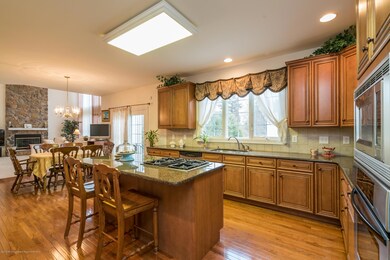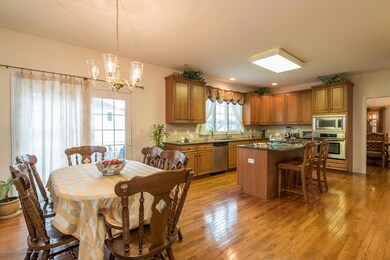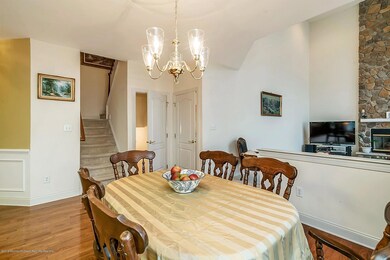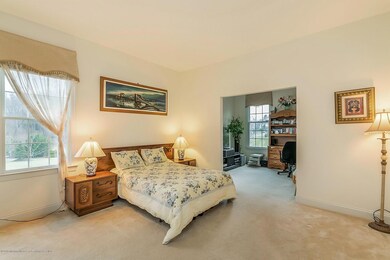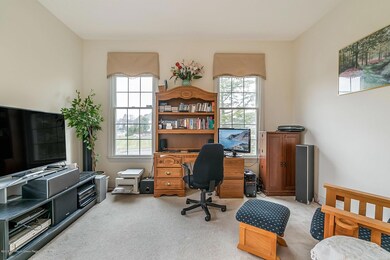
7 Clark Place Marlboro, NJ 07746
Estimated Value: $1,458,786 - $1,686,000
Highlights
- Colonial Architecture
- Wood Flooring
- Corner Lot
- Marlboro High School Rated A
- Whirlpool Bathtub
- Granite Countertops
About This Home
As of June 2018Welcome to Toll Brothers Award Winning Development in Castle Pointe. The convenient In-Law Suite on 1st floor features a Study, full bath and walk-in closet, can also be used as a Professional Home Office! Kitchen has Granite Counters, Center Island, Stainless Steel appliances, Check Desk, Breakfast Nook and slider to beautiful Paver patio. Decorative Trim and Hardwood flooring throughout.Two-Story Family Room has a dramatic array of windows and stone surround gas fireplace. Spacious Master Suite includes a sitting room and oversized walk-in closet. Close to Routes 9, 18, 79, 537, numerous restaurants and shopping centers. Great school system, including Freehold Regional High School.
Last Agent to Sell the Property
Heritage House Sotheby's International Realty Brokerage Phone: 732-267-6654 License #9910490 Listed on: 01/16/2018

Home Details
Home Type
- Single Family
Est. Annual Taxes
- $18,441
Year Built
- Built in 2006
Lot Details
- 0.54 Acre Lot
- Lot Dimensions are 152 x 148
- Corner Lot
- Oversized Lot
Parking
- 3 Car Direct Access Garage
- Parking Available
- Driveway
Home Design
- Colonial Architecture
- Contemporary Architecture
- Brick Exterior Construction
- Shingle Roof
- Vinyl Siding
Interior Spaces
- 4,304 Sq Ft Home
- 2-Story Property
- Crown Molding
- Ceiling height of 9 feet on the main level
- Recessed Lighting
- Gas Fireplace
- Sliding Doors
- Entrance Foyer
- Family Room
- Sitting Room
- Living Room
- Dining Room
- Home Office
- Basement Fills Entire Space Under The House
Kitchen
- Breakfast Room
- Stove
- Dishwasher
- Kitchen Island
- Granite Countertops
Flooring
- Wood
- Wall to Wall Carpet
- Ceramic Tile
Bedrooms and Bathrooms
- 5 Bedrooms
- Primary bedroom located on second floor
- Walk-In Closet
- Primary Bathroom is a Full Bathroom
- In-Law or Guest Suite
- Dual Vanity Sinks in Primary Bathroom
- Whirlpool Bathtub
- Primary Bathroom includes a Walk-In Shower
Laundry
- Laundry Room
- Dryer
- Washer
Outdoor Features
- Patio
- Porch
Schools
- Marlboro Elementary And Middle School
- Marlboro High School
Utilities
- Forced Air Zoned Heating and Cooling System
- Heating System Uses Natural Gas
- Natural Gas Water Heater
Community Details
- No Home Owners Association
- Castle Point Subdivision, Carlton Classic Floorplan
Listing and Financial Details
- Exclusions: Dining room light fixtures; Master BR window treatments
- Assessor Parcel Number 30-00359-01-00022
Ownership History
Purchase Details
Home Financials for this Owner
Home Financials are based on the most recent Mortgage that was taken out on this home.Purchase Details
Home Financials for this Owner
Home Financials are based on the most recent Mortgage that was taken out on this home.Similar Homes in the area
Home Values in the Area
Average Home Value in this Area
Purchase History
| Date | Buyer | Sale Price | Title Company |
|---|---|---|---|
| Hussain Syed | $817,500 | North American Title | |
| Jianqing Jin | $847,000 | -- |
Mortgage History
| Date | Status | Borrower | Loan Amount |
|---|---|---|---|
| Open | Hussain Syed | $635,000 | |
| Closed | Hussain Syed | $652,500 | |
| Closed | Hussain Syed | $654,000 | |
| Previous Owner | Jianqing Jin | $417,000 |
Property History
| Date | Event | Price | Change | Sq Ft Price |
|---|---|---|---|---|
| 06/29/2018 06/29/18 | Sold | $817,500 | -- | $190 / Sq Ft |
Tax History Compared to Growth
Tax History
| Year | Tax Paid | Tax Assessment Tax Assessment Total Assessment is a certain percentage of the fair market value that is determined by local assessors to be the total taxable value of land and additions on the property. | Land | Improvement |
|---|---|---|---|---|
| 2024 | $18,095 | $759,000 | $250,400 | $508,600 |
| 2023 | $18,095 | $759,000 | $250,400 | $508,600 |
| 2022 | $17,632 | $759,000 | $250,400 | $508,600 |
| 2021 | $16,898 | $759,000 | $250,400 | $508,600 |
| 2020 | $16,891 | $734,700 | $250,400 | $484,300 |
| 2019 | $16,898 | $734,700 | $250,400 | $484,300 |
| 2018 | $18,807 | $831,800 | $250,400 | $581,400 |
| 2017 | $18,441 | $831,800 | $250,400 | $581,400 |
| 2016 | $19,773 | $895,500 | $250,400 | $645,100 |
| 2015 | $19,266 | $885,800 | $250,400 | $635,400 |
| 2014 | $18,578 | $845,200 | $250,400 | $594,800 |
Agents Affiliated with this Home
-
Lydia Chen

Seller's Agent in 2018
Lydia Chen
Heritage House Sotheby's International Realty
(732) 267-6654
67 Total Sales
-
Anaita Tarapore

Buyer's Agent in 2018
Anaita Tarapore
EXP Realty
(732) 536-2210
86 Total Sales
Map
Source: MOREMLS (Monmouth Ocean Regional REALTORS®)
MLS Number: 21801647
APN: 30-00359-01-00022
- 36 School Rd E
- 12 Ellery Place
- 4 Bella Vista Ct
- 2 Mohawk Dr
- 8 Bella Vista Ct
- 10 Bella Vista Ct
- 18 Bella Vista Ct
- 23 Stevenson Dr
- 36 Colts Run
- 5 Pecan Valley Dr
- 1 Livingston Ct
- 36 Graversham
- 2203 Pilot St
- 3101 Aviator Ave
- 2103 Explorer Ln
- 1403 Journey Ave
- 91 Buckley Rd
- 105 Pilot St
- 1905 Explorer Ln
- 17 Barn Swallow Blvd
- 7 Clark Place
- 5 Clark Place
- 32 Witherspoon Way
- 10 Clark Place
- 8 Clark Place
- 35 Witherspoon Way
- 33 Witherspoon Way
- 3 Clark Place
- 6 Clark Place
- 31 Witherspoon Way
- 2 Paca Place
- 4 Paca Place
- 37 Witherspoon Way
- 42 Vanderburg Rd
- 29 Witherspoon Way
- 4 Clark Place
- 1 Clark Place
- 6 Paca Place
- 2 Clark Place
- 1 Paca Place

