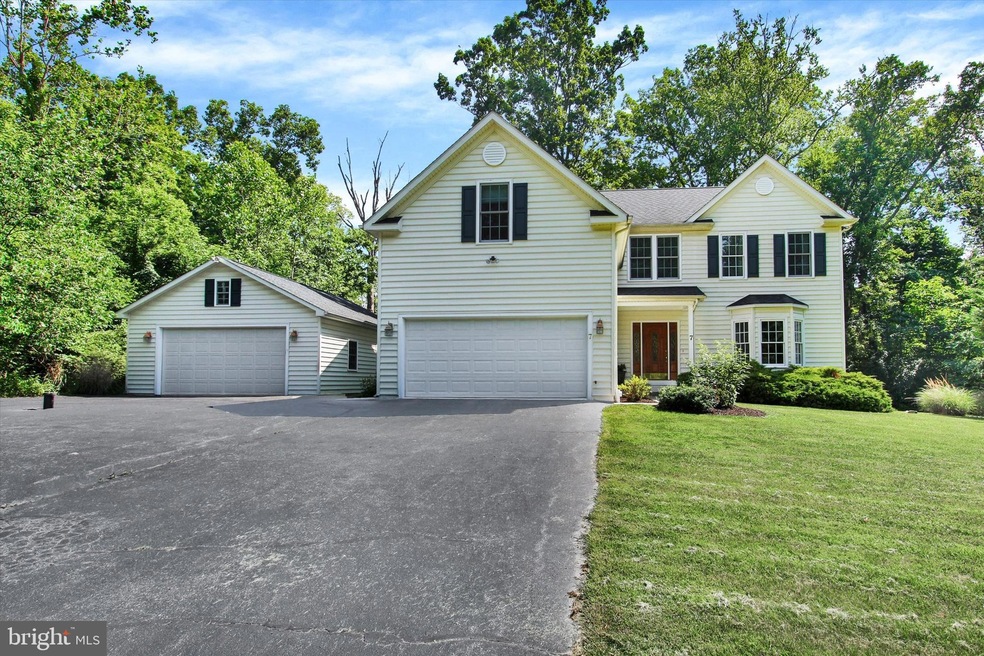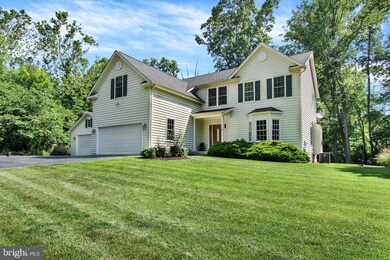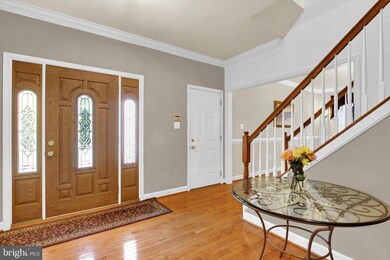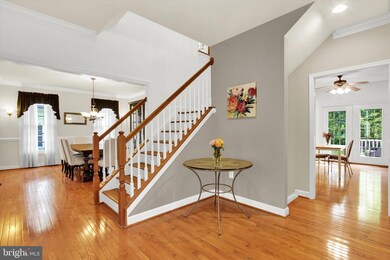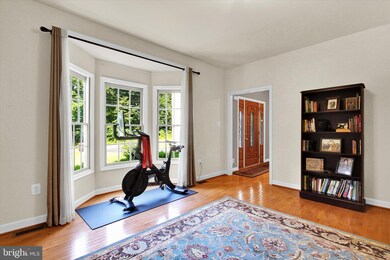
7 Clipper Trail Unit 52 Fairfield, PA 17320
Carroll Valley NeighborhoodEstimated Value: $510,625
Highlights
- Colonial Architecture
- Recreation Room
- No HOA
- Deck
- Wood Flooring
- Den
About This Home
As of August 2023You're going to love this 4 bedroom with 4 full bath, 2845 sqft above-grade , plus partially finished walk-out with stairs basement, 4 car garage home, sited on a full 1.03 acre private lot on the rear of Liberty Mountain- with-in walking distance to ski slopes. Big bright windows throughout! First floor features 9' ceilings, all hardwood floors and first floor laundry. Kitchen has 42" cabinets, Corian counters, tile backsplash and stainless steel appliances. Primary bedroom has cathedral ceiling, ceiling fan, double-bowl sink walk-in closet, full bath with jetted tub and office/dressing room. All bedrooms have walk-in closets. Rear deck with vinyl railings. All this and a Tesla charger in garage. Located very close to Maryland line for easy access. Also close to historic Gettysburg. Don't hesitate!
Home Details
Home Type
- Single Family
Est. Annual Taxes
- $6,341
Year Built
- Built in 2005
Lot Details
- 1.03 Acre Lot
- Property is in very good condition
Parking
- 4 Garage Spaces | 2 Attached and 2 Detached
- Front Facing Garage
- Driveway
Home Design
- Colonial Architecture
- Contemporary Architecture
- Asphalt Roof
- Vinyl Siding
Interior Spaces
- Property has 2 Levels
- Chair Railings
- Crown Molding
- Wainscoting
- Recessed Lighting
- Gas Fireplace
- Double Hung Windows
- Living Room
- Dining Room
- Den
- Recreation Room
- Storage Room
Kitchen
- Eat-In Kitchen
- Electric Oven or Range
- Built-In Microwave
- Dishwasher
Flooring
- Wood
- Carpet
Bedrooms and Bathrooms
- 4 Bedrooms
- En-Suite Primary Bedroom
- Walk-In Closet
Laundry
- Laundry on main level
- Dryer
- Washer
Partially Finished Basement
- Walk-Up Access
- Rear Basement Entry
- Sump Pump
- Natural lighting in basement
Outdoor Features
- Deck
Utilities
- Air Source Heat Pump
- 200+ Amp Service
- Well
- Electric Water Heater
- On Site Septic
- Satellite Dish
Community Details
- No Home Owners Association
- Fairfield / Carroll Valley Subdivision
Listing and Financial Details
- Tax Lot 0109
- Assessor Parcel Number 43025-0109---000
Ownership History
Purchase Details
Home Financials for this Owner
Home Financials are based on the most recent Mortgage that was taken out on this home.Purchase Details
Home Financials for this Owner
Home Financials are based on the most recent Mortgage that was taken out on this home.Purchase Details
Home Financials for this Owner
Home Financials are based on the most recent Mortgage that was taken out on this home.Similar Homes in Fairfield, PA
Home Values in the Area
Average Home Value in this Area
Purchase History
| Date | Buyer | Sale Price | Title Company |
|---|---|---|---|
| Riley Philip French | $485,000 | Endeavor Title Company | |
| Rundle Jason R | $365,000 | None Available | |
| Jarvis James R | $397,900 | -- |
Mortgage History
| Date | Status | Borrower | Loan Amount |
|---|---|---|---|
| Open | Riley Philip French | $291,000 | |
| Previous Owner | Rundle Jason R | $346,750 | |
| Previous Owner | Jarvis James R | $190,000 | |
| Previous Owner | Jarvis James R | $207,000 |
Property History
| Date | Event | Price | Change | Sq Ft Price |
|---|---|---|---|---|
| 08/31/2023 08/31/23 | Sold | $485,000 | 0.0% | $142 / Sq Ft |
| 08/05/2023 08/05/23 | Pending | -- | -- | -- |
| 07/06/2023 07/06/23 | For Sale | $485,000 | +32.9% | $142 / Sq Ft |
| 06/17/2016 06/17/16 | Sold | $365,000 | -2.6% | $100 / Sq Ft |
| 03/31/2016 03/31/16 | Pending | -- | -- | -- |
| 12/02/2015 12/02/15 | For Sale | $374,900 | -- | $102 / Sq Ft |
Tax History Compared to Growth
Tax History
| Year | Tax Paid | Tax Assessment Tax Assessment Total Assessment is a certain percentage of the fair market value that is determined by local assessors to be the total taxable value of land and additions on the property. | Land | Improvement |
|---|---|---|---|---|
| 2025 | $6,989 | $347,100 | $61,700 | $285,400 |
| 2024 | $6,600 | $347,100 | $61,700 | $285,400 |
| 2023 | $6,255 | $347,100 | $61,700 | $285,400 |
| 2022 | $6,255 | $347,100 | $61,700 | $285,400 |
| 2021 | $6,089 | $347,100 | $61,700 | $285,400 |
| 2020 | $6,033 | $347,100 | $61,700 | $285,400 |
| 2019 | $5,935 | $347,100 | $61,700 | $285,400 |
| 2018 | $5,873 | $347,100 | $61,700 | $285,400 |
| 2017 | $5,672 | $347,100 | $61,700 | $285,400 |
| 2016 | -- | $347,100 | $61,700 | $285,400 |
| 2015 | -- | $347,100 | $61,700 | $285,400 |
| 2014 | -- | $347,100 | $61,700 | $285,400 |
Agents Affiliated with this Home
-
Holly Purdy

Seller's Agent in 2023
Holly Purdy
RE/MAX
(717) 321-3333
6 in this area
213 Total Sales
-

Buyer's Agent in 2023
Dawn Kane
Redfin Corporation
(410) 936-7123
-
Himani Raheja
H
Seller's Agent in 2016
Himani Raheja
Lucky Real Estate LLC
(703) 243-1546
5 Total Sales
-
B
Buyer's Agent in 2016
Bryant Withrow
Taylor Properties
Map
Source: Bright MLS
MLS Number: PAAD2008758
APN: 43-025-0109-000
- 23 E Wind Trail
- 20 Plain View Trail
- 0 Pecher Rd
- 241 Pecher Rd
- 11 Sidetrack Trail
- 9 Sidetrack Trail
- 9 & 7 Deer Trail
- 10 Eagles Trail
- 19 Spring Trail
- 27 Skylark Trail Unit 14
- 25 Dove Trail
- 7 Fawn Trail
- 15 Hilltop Trail
- 49 Meadow Lark Trail
- 31 Eagle Trail Unit 231
- 46 Blue Bird Trail Unit 343
- 38 Ringneck Trail
- 19 Connie Trail
- 15 Connie Trail
- 13 Connie Trail
- 7 Clipper Trail Unit 52
- 10 Clipper Trail
- 17 Buffalo Trail
- 15 Buffalo Trail
- 13 Clipper Trail Unit 54
- 13 Buffalo Trail Unit 42
- 6 Clipper Trail
- 9 Plainview Trail
- 7 Buffalo Trail Unit 39
- 22 Kern Trail Unit 109
- 3 Plainview Trail Unit 45
- 12 Freedom Trail
- 8 and 10 Buffalo Trail
- 12 Clipper Trail
- 14 Creek View Trail
- 8 Buffalo Trail
- 14 E Wind Trail Unit 22
- 7 Kern Trail
- 18 Creek View Trail
- 6 Buffalo Trail
