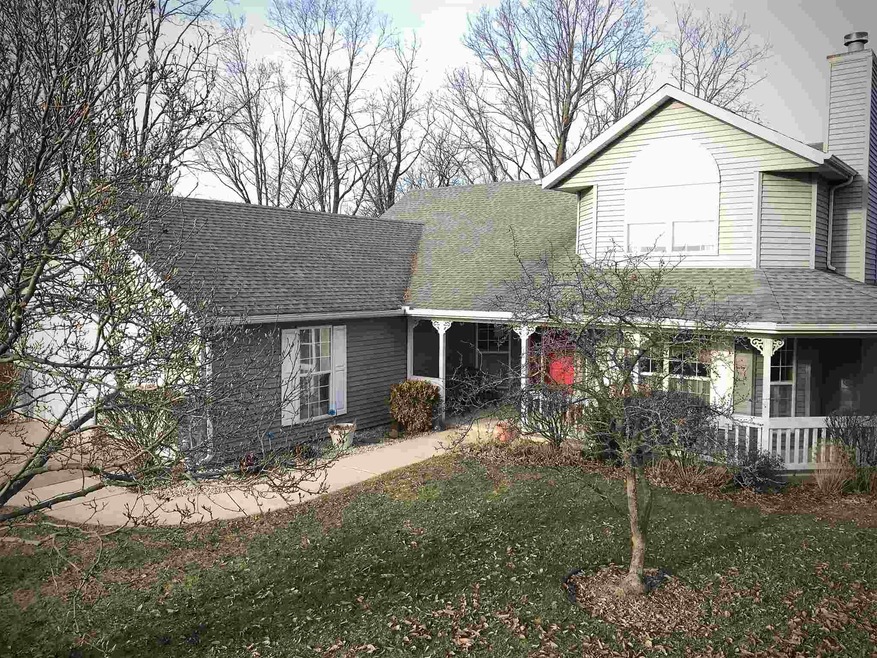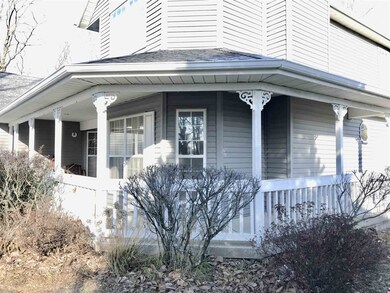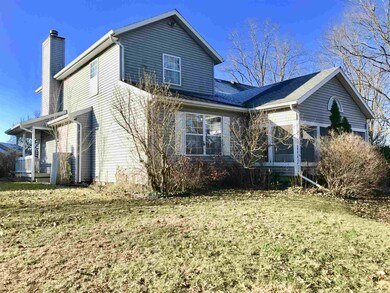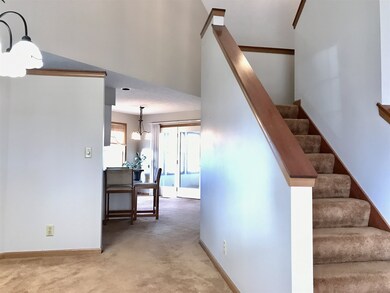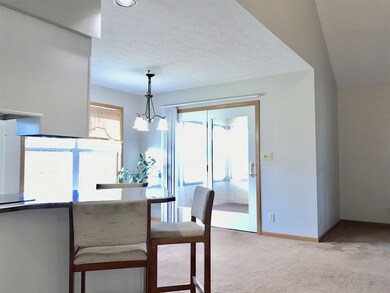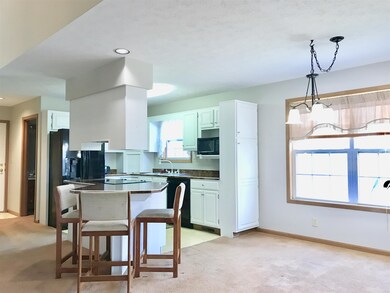
7 Cobblestone Ct Delphi, IN 46923
Highlights
- Primary Bedroom Suite
- Open Floorplan
- Backs to Open Ground
- 0.45 Acre Lot
- Traditional Architecture
- Cathedral Ceiling
About This Home
As of May 2021This beautiful setting, on nearly a half acre, is located at the end of a quiet cul-de-sac within walking distance to Delphi schools. You can enjoy the best of all seasons either on the screened in back porch, the heated/cooled All Seasons room, or step outside onto the wrap-around front porch. Well maintained and cared for, the open concept floor plan allows for a straight line view of the living room, kitchen, breakfast nook and dining room! Step away and cozy up next to the family room fireplace while gazing out through large floor-to-ceiling windows. All bedrooms boast large walk-in closets, including main level master suite his and hers walk-in closets. A short 20 minute drive to Lafayette makes this an ideal location for commuters. Priced to sell, come check it out today!
Home Details
Home Type
- Single Family
Est. Annual Taxes
- $1,880
Year Built
- Built in 1991
Lot Details
- 0.45 Acre Lot
- Lot Dimensions are 55x117
- Backs to Open Ground
- Cul-De-Sac
- Landscaped
Parking
- 2 Car Attached Garage
- Garage Door Opener
- Driveway
Home Design
- Traditional Architecture
- Shingle Roof
- Vinyl Construction Material
Interior Spaces
- 2-Story Property
- Open Floorplan
- Built-in Bookshelves
- Cathedral Ceiling
- Ceiling Fan
- 1 Fireplace
- Pocket Doors
- Entrance Foyer
- Fire and Smoke Detector
Kitchen
- Eat-In Kitchen
- Breakfast Bar
- Electric Oven or Range
- Laminate Countertops
Flooring
- Carpet
- Laminate
- Tile
Bedrooms and Bathrooms
- 3 Bedrooms
- Primary Bedroom Suite
- Walk-In Closet
- Whirlpool Bathtub
- Bathtub With Separate Shower Stall
- Garden Bath
Laundry
- Laundry on main level
- Washer and Electric Dryer Hookup
Basement
- Block Basement Construction
- Crawl Space
Outdoor Features
- Balcony
- Covered Deck
- Covered patio or porch
Location
- Suburban Location
Utilities
- Central Air
- Heat Pump System
- Cable TV Available
Listing and Financial Details
- Assessor Parcel Number 08-06-29-036-053.000-007
Ownership History
Purchase Details
Home Financials for this Owner
Home Financials are based on the most recent Mortgage that was taken out on this home.Purchase Details
Home Financials for this Owner
Home Financials are based on the most recent Mortgage that was taken out on this home.Purchase Details
Home Financials for this Owner
Home Financials are based on the most recent Mortgage that was taken out on this home.Purchase Details
Purchase Details
Home Financials for this Owner
Home Financials are based on the most recent Mortgage that was taken out on this home.Purchase Details
Similar Homes in Delphi, IN
Home Values in the Area
Average Home Value in this Area
Purchase History
| Date | Type | Sale Price | Title Company |
|---|---|---|---|
| Warranty Deed | $245,000 | None Available | |
| Warranty Deed | -- | None Available | |
| Warranty Deed | -- | None Available | |
| Warranty Deed | -- | None Available | |
| Warranty Deed | -- | None Available | |
| Interfamily Deed Transfer | -- | None Available |
Mortgage History
| Date | Status | Loan Amount | Loan Type |
|---|---|---|---|
| Open | $232,750 | New Conventional | |
| Previous Owner | $141,000 | New Conventional | |
| Previous Owner | $142,480 | No Value Available | |
| Previous Owner | $40,000 | New Conventional |
Property History
| Date | Event | Price | Change | Sq Ft Price |
|---|---|---|---|---|
| 05/11/2021 05/11/21 | Sold | $245,000 | -2.0% | $107 / Sq Ft |
| 04/05/2021 04/05/21 | Pending | -- | -- | -- |
| 03/30/2021 03/30/21 | For Sale | $250,000 | +40.4% | $109 / Sq Ft |
| 01/18/2019 01/18/19 | Sold | $178,100 | +1.8% | $78 / Sq Ft |
| 01/09/2019 01/09/19 | Pending | -- | -- | -- |
| 12/27/2018 12/27/18 | For Sale | $175,000 | -- | $77 / Sq Ft |
Tax History Compared to Growth
Tax History
| Year | Tax Paid | Tax Assessment Tax Assessment Total Assessment is a certain percentage of the fair market value that is determined by local assessors to be the total taxable value of land and additions on the property. | Land | Improvement |
|---|---|---|---|---|
| 2024 | $2,889 | $288,900 | $43,400 | $245,500 |
| 2023 | $2,186 | $249,000 | $43,400 | $205,600 |
| 2022 | $2,186 | $218,600 | $43,400 | $175,200 |
| 2021 | $2,128 | $212,800 | $36,000 | $176,800 |
| 2020 | $1,980 | $198,000 | $36,000 | $162,000 |
| 2019 | $1,844 | $184,400 | $36,000 | $148,400 |
| 2018 | $1,854 | $184,400 | $36,000 | $148,400 |
| 2017 | $1,834 | $182,900 | $29,400 | $153,500 |
| 2016 | $1,704 | $170,400 | $29,400 | $141,000 |
| 2014 | $1,687 | $168,700 | $29,400 | $139,300 |
Agents Affiliated with this Home
-

Seller's Agent in 2021
Susie Eros
F.C. Tucker/Shook
(765) 413-5080
1 in this area
178 Total Sales
-

Buyer's Agent in 2021
Neil Hatten
Keller Williams Lafayette
(765) 532-3171
4 in this area
123 Total Sales
-

Seller's Agent in 2019
Chris Bradford
Bradford Real Estate
(765) 714-2550
1 in this area
137 Total Sales
Map
Source: Indiana Regional MLS
MLS Number: 201854808
APN: 08-06-29-036-053.000-007
- 208 W Vine St
- 232 W Vine St
- 116 Williston Ct
- 102 Riley Rd
- 803 Armory Rd
- 502 Riley Rd
- 215 W Front St
- 111 W Franklin St
- 317 N Market St
- 1045 N Wells St
- 0 N 10th St Unit 202528756
- 1326 N Wells St
- 2075 N 925 W
- 9067 W 290 N
- 6711 W Division Line Rd
- 35 Pond View Dr
- 9331 W 310 N
- 9290 W 310 N
- 8649 W Division Line Rd
- 8645 W Division Line Rd
