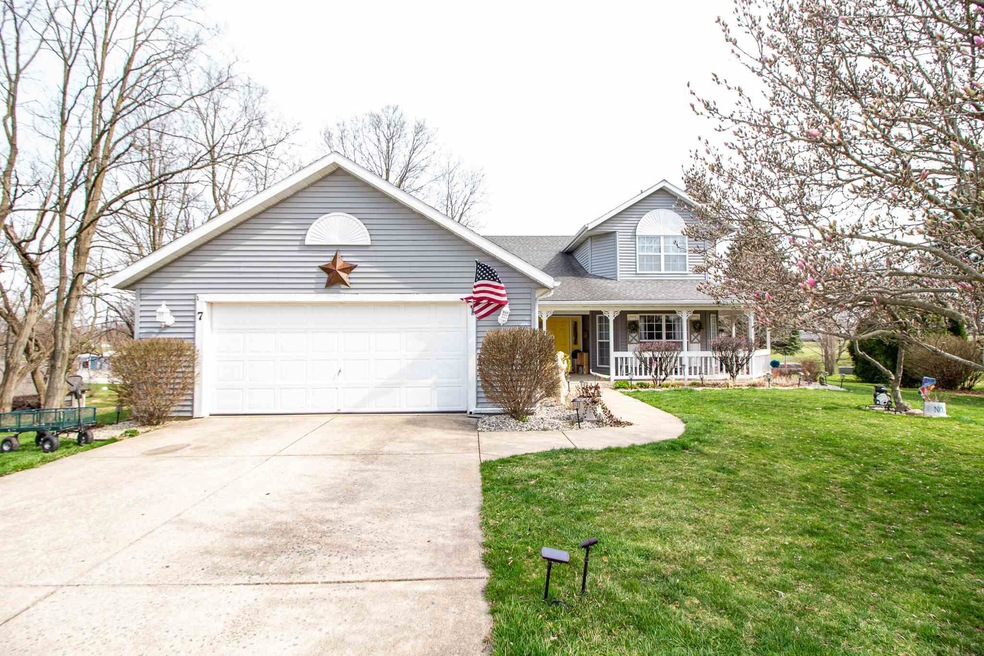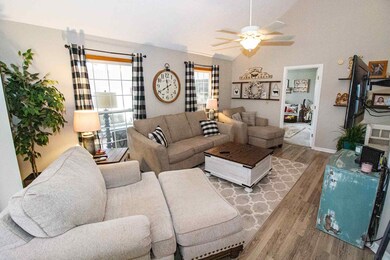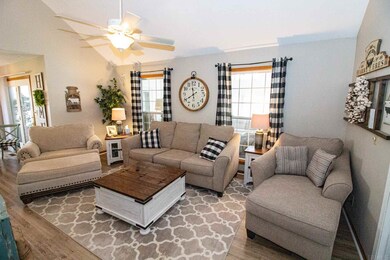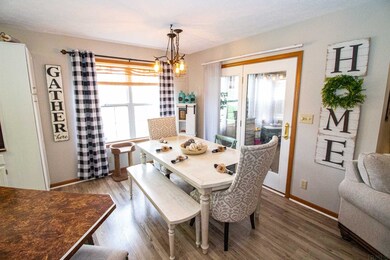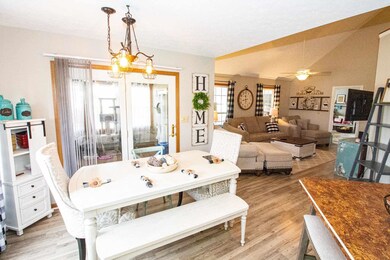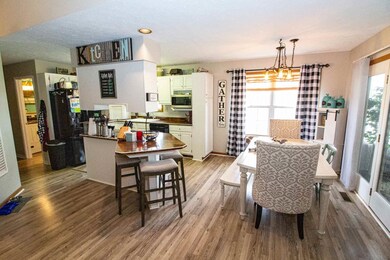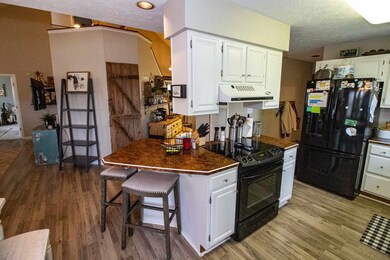
7 Cobblestone Ct Delphi, IN 46923
Highlights
- 0.45 Acre Lot
- Cul-De-Sac
- Forced Air Heating and Cooling System
- Partially Wooded Lot
- 2 Car Attached Garage
- Gas Log Fireplace
About This Home
As of May 2021Updated and beautifully maintained home for sale in Delphi. 3 bedroom 2.5 bath home with En Suite bedroom on the first floor and two bedrooms with a full bath upstairs. This open floor plan home has extra spaces for everyone with the formal living and a three season room. Plus a large screened in porch, back patio or wrap around covered front with the formal living and a three season room. Plus a large screened in porch, back patio or wrap around covered front. Schedule a showing today.
Home Details
Home Type
- Single Family
Est. Annual Taxes
- $2,948
Year Built
- Built in 1991
Lot Details
- 0.45 Acre Lot
- Lot Dimensions are 55x117
- Cul-De-Sac
- Sloped Lot
- Partially Wooded Lot
Parking
- 2 Car Attached Garage
Home Design
- Brick Exterior Construction
- Vinyl Construction Material
Interior Spaces
- 2,286 Sq Ft Home
- 1.5-Story Property
- Gas Log Fireplace
Bedrooms and Bathrooms
- 3 Bedrooms
Basement
- Block Basement Construction
- Crawl Space
Schools
- Delphi Community Elementary And Middle School
- Delphi High School
Utilities
- Forced Air Heating and Cooling System
Listing and Financial Details
- Assessor Parcel Number 08-06-29-036-053.000-007
Ownership History
Purchase Details
Home Financials for this Owner
Home Financials are based on the most recent Mortgage that was taken out on this home.Purchase Details
Home Financials for this Owner
Home Financials are based on the most recent Mortgage that was taken out on this home.Purchase Details
Home Financials for this Owner
Home Financials are based on the most recent Mortgage that was taken out on this home.Purchase Details
Purchase Details
Home Financials for this Owner
Home Financials are based on the most recent Mortgage that was taken out on this home.Purchase Details
Similar Homes in Delphi, IN
Home Values in the Area
Average Home Value in this Area
Purchase History
| Date | Type | Sale Price | Title Company |
|---|---|---|---|
| Warranty Deed | $245,000 | None Available | |
| Warranty Deed | -- | None Available | |
| Warranty Deed | -- | None Available | |
| Warranty Deed | -- | None Available | |
| Warranty Deed | -- | None Available | |
| Interfamily Deed Transfer | -- | None Available |
Mortgage History
| Date | Status | Loan Amount | Loan Type |
|---|---|---|---|
| Open | $232,750 | New Conventional | |
| Previous Owner | $141,000 | New Conventional | |
| Previous Owner | $142,480 | No Value Available | |
| Previous Owner | $40,000 | New Conventional |
Property History
| Date | Event | Price | Change | Sq Ft Price |
|---|---|---|---|---|
| 05/11/2021 05/11/21 | Sold | $245,000 | -2.0% | $107 / Sq Ft |
| 04/05/2021 04/05/21 | Pending | -- | -- | -- |
| 03/30/2021 03/30/21 | For Sale | $250,000 | +40.4% | $109 / Sq Ft |
| 01/18/2019 01/18/19 | Sold | $178,100 | +1.8% | $78 / Sq Ft |
| 01/09/2019 01/09/19 | Pending | -- | -- | -- |
| 12/27/2018 12/27/18 | For Sale | $175,000 | -- | $77 / Sq Ft |
Tax History Compared to Growth
Tax History
| Year | Tax Paid | Tax Assessment Tax Assessment Total Assessment is a certain percentage of the fair market value that is determined by local assessors to be the total taxable value of land and additions on the property. | Land | Improvement |
|---|---|---|---|---|
| 2024 | $2,889 | $288,900 | $43,400 | $245,500 |
| 2023 | $2,186 | $249,000 | $43,400 | $205,600 |
| 2022 | $2,186 | $218,600 | $43,400 | $175,200 |
| 2021 | $2,128 | $212,800 | $36,000 | $176,800 |
| 2020 | $1,980 | $198,000 | $36,000 | $162,000 |
| 2019 | $1,844 | $184,400 | $36,000 | $148,400 |
| 2018 | $1,854 | $184,400 | $36,000 | $148,400 |
| 2017 | $1,834 | $182,900 | $29,400 | $153,500 |
| 2016 | $1,704 | $170,400 | $29,400 | $141,000 |
| 2014 | $1,687 | $168,700 | $29,400 | $139,300 |
Agents Affiliated with this Home
-

Seller's Agent in 2021
Susie Eros
F.C. Tucker/Shook
(765) 413-5080
1 in this area
178 Total Sales
-

Buyer's Agent in 2021
Neil Hatten
Keller Williams Lafayette
(765) 532-3171
4 in this area
123 Total Sales
-

Seller's Agent in 2019
Chris Bradford
Bradford Real Estate
(765) 714-2550
1 in this area
137 Total Sales
Map
Source: Indiana Regional MLS
MLS Number: 202110188
APN: 08-06-29-036-053.000-007
- 208 W Vine St
- 232 W Vine St
- 116 Williston Ct
- 102 Riley Rd
- 803 Armory Rd
- 502 Riley Rd
- 215 W Front St
- 111 W Franklin St
- 317 N Market St
- 1045 N Wells St
- 0 N 10th St Unit 202528756
- 1326 N Wells St
- 2075 N 925 W
- 9067 W 290 N
- 6711 W Division Line Rd
- 35 Pond View Dr
- 9331 W 310 N
- 9290 W 310 N
- 8649 W Division Line Rd
- 8645 W Division Line Rd
