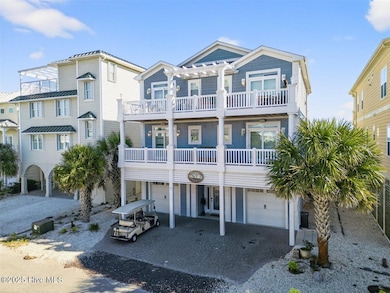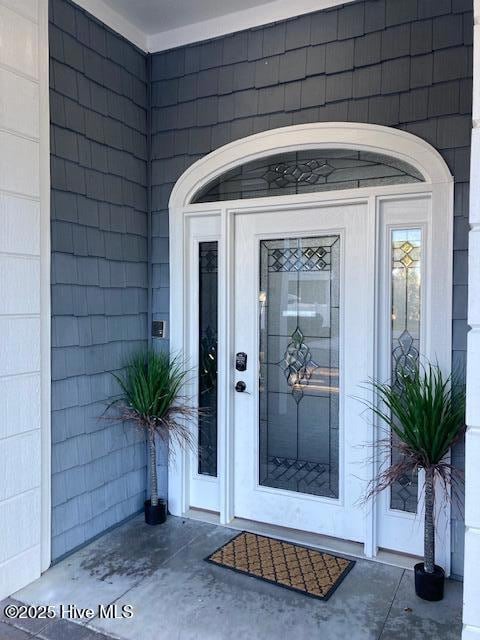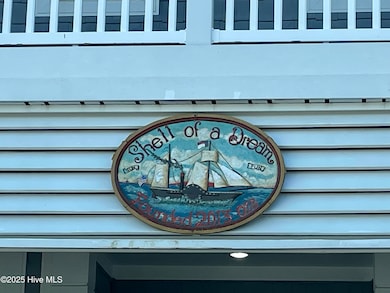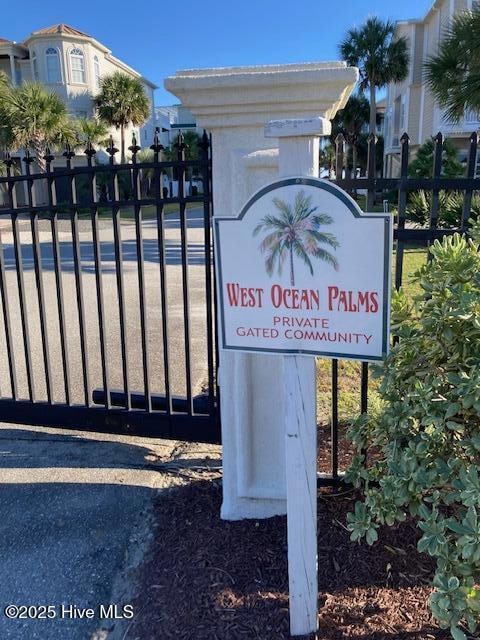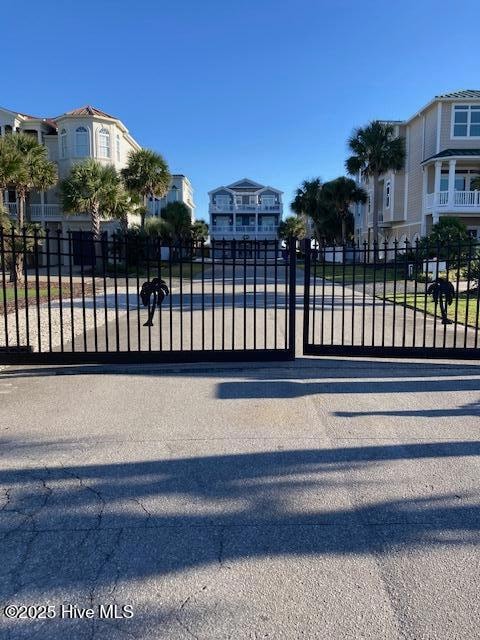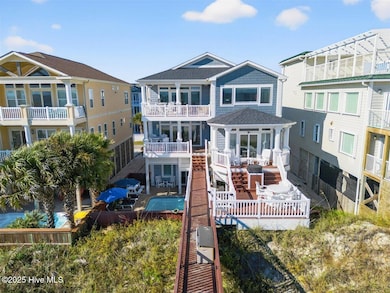7 Coggeshall Dr Ocean Isle Beach, NC 28469
Estimated payment $23,233/month
Highlights
- Views of a Sound
- Home Theater
- Ocean Side of Freeway
- Union Elementary School Rated A-
- In Ground Pool
- Gated Community
About This Home
7 Coggleshall Drive is located in West Ocean Palms, a private, gated community located at the west end of Ocean Isle Beach. This FURNISHED, OCEAN FRONT home, built by Ernie Crews, one of Brunswick County's finest builders, utilizes a REVERSE floor plan to capture the beauty of the strand, ocean, and sound. With approximately 3000 heated square feet on the first and second floors and an additional 600+ heated but 'non-conforming' area on the ground level, this popular beach house features 6 bedrooms , 6 full baths, and 2 half baths. With hardwood floors, a 3 stop elevator, a heated pool, an outdoor kitchen with Wilmington grill, and mounted TVs and decorative fans in all rooms, this large, custom built home is extra special. The first floor hosts the primary bedroom with expansive ocean views, a private deck, fireplace, 55'' TV, an oversized walk-in, tiled shower, ''lighted'' stained glass double sinks, wet bar, and mini-fridge. The first floor theater room includes a 70'' TV mounted over the fireplace, comfortable recliners, and built-in cabinets. A powder room located off the theater room and two additional bedrooms with private baths complete the first floor. The second floor opens up to a spacious great room, dining space, and designer kitchen with ocean views from all areas. A 70'' mounted TV over the great room fireplace is also surrounded by custom built cabinetry. Kitchen appliances include the gas stove top, double ovens (one of which is convection), dishwasher, refrigerator, and trash compactor. The dining area overlooking the ocean has seating for 10 at the table. All of the counters throughout the house have grade 4 granite, including the 10' island kitchen bar which seats 5. With washers and dryer on the first and second floors, 2 tank less water heaters, and numerous games in the recreation room (i.e., a pool table, air hockey, darts, basketball, pinball, etc.), 7 Coggleshall is a popular rental destination grossing $175,000 - $200,000.
Home Details
Home Type
- Single Family
Est. Annual Taxes
- $12,987
Year Built
- Built in 2013
Lot Details
- 0.35 Acre Lot
- Lot Dimensions are 50 x 200 x 50 x 200
- Waterfront
- Privacy Fence
- Dunes
- Property is zoned Oi-C-1
HOA Fees
- $167 Monthly HOA Fees
Home Design
- Reverse Style Home
- Wood Frame Construction
- Architectural Shingle Roof
- Piling Construction
- Stick Built Home
Interior Spaces
- 3,000 Sq Ft Home
- 2-Story Property
- Furnished
- 3 Fireplaces
- Combination Dining and Living Room
- Home Theater
- Views of a Sound
Kitchen
- Double Convection Oven
- Dishwasher
Flooring
- Wood
- Tile
Bedrooms and Bathrooms
- 6 Bedrooms
- Primary Bedroom on Main
- Walk-in Shower
Laundry
- Dryer
- Washer
Parking
- 2 Car Attached Garage
- Front Facing Garage
Accessible Home Design
- Accessible Elevator Installed
Pool
- In Ground Pool
- Outdoor Shower
Outdoor Features
- Ocean Side of Freeway
- Deck
- Covered Patio or Porch
- Outdoor Kitchen
- Outdoor Gas Grill
Schools
- Union Elementary School
- Shallotte Middle School
- West Brunswick High School
Utilities
- Heat Pump System
- Tankless Water Heater
- Propane Water Heater
Listing and Financial Details
- Assessor Parcel Number 257ia00211
Community Details
Overview
- West Ocean Palms HOA, Phone Number (336) 350-9752
- West Ocean Palms Subdivision
Security
- Gated Community
Map
Home Values in the Area
Average Home Value in this Area
Tax History
| Year | Tax Paid | Tax Assessment Tax Assessment Total Assessment is a certain percentage of the fair market value that is determined by local assessors to be the total taxable value of land and additions on the property. | Land | Improvement |
|---|---|---|---|---|
| 2025 | $9,594 | $2,609,740 | $1,750,000 | $859,740 |
| 2024 | $9,594 | $2,609,740 | $1,750,000 | $859,740 |
| 2023 | $6,747 | $2,609,740 | $1,750,000 | $859,740 |
| 2022 | $6,747 | $1,249,230 | $575,000 | $674,230 |
| 2021 | $6,747 | $1,249,230 | $575,000 | $674,230 |
| 2020 | $6,694 | $1,249,230 | $575,000 | $674,230 |
| 2019 | $6,653 | $614,550 | $575,000 | $39,550 |
| 2018 | $6,066 | $556,520 | $520,000 | $36,520 |
| 2017 | $5,935 | $556,520 | $520,000 | $36,520 |
| 2016 | $5,860 | $556,520 | $520,000 | $36,520 |
| 2015 | $5,772 | $1,128,150 | $520,000 | $608,150 |
| 2014 | $6,008 | $1,289,977 | $900,000 | $389,977 |
Property History
| Date | Event | Price | List to Sale | Price per Sq Ft | Prior Sale |
|---|---|---|---|---|---|
| 10/27/2025 10/27/25 | For Sale | $4,200,000 | +740.0% | $1,400 / Sq Ft | |
| 04/05/2012 04/05/12 | Sold | $500,000 | -16.0% | -- | View Prior Sale |
| 04/04/2012 04/04/12 | Pending | -- | -- | -- | |
| 02/08/2012 02/08/12 | For Sale | $595,000 | -- | -- |
Purchase History
| Date | Type | Sale Price | Title Company |
|---|---|---|---|
| Special Warranty Deed | -- | -- | |
| Special Warranty Deed | -- | -- | |
| Warranty Deed | -- | Beaver David A | |
| Special Warranty Deed | $500,000 | None Available | |
| Deed | $16,320 | None Available |
Mortgage History
| Date | Status | Loan Amount | Loan Type |
|---|---|---|---|
| Previous Owner | $258,400 | New Conventional |
Source: Hive MLS
MLS Number: 100538364
APN: 257IA00211
- 49 Ocean Isle West Blvd Unit 1-3
- 63 Ocean Isle Blvd W Unit 202
- 63 Ocean Isle Blvd W Unit 905
- 39 Ocean Isle Blvd W Unit 1
- 31 Ocean Isle Blvd W Unit A-2
- 95 Ocean Isle Blvd W
- 6 Indigo Ct
- 2 Oleander Ln
- 2 Egret Ct
- 7 Oleander Ln
- 6 Channel Dr
- 11 Atlantic Way
- 181 Via Old Sound Blvd Unit F
- 179 Via Old Sound Blvd Unit D
- 179 Via Old Sound Blvd Unit A
- 179 Via Old Sound Blvd Unit B
- 349 W First St
- 5 Via Dolorosa Dr
- 10 Via Dolorosa Dr
- 277 W First St Unit 1C
- 119 Arnette Dr Unit A
- 1207 Windy Grove Ln
- 1211 Windy Grove Ln
- 1956 Sparrowstar Way
- 815 Colony Place Unit F
- 1801 Wildwood Sw Ct
- 397 E 2nd St Unit ID1069890P
- 908 Resort Cir Unit Seashell
- 8918 Landing Dr SW
- 6359 Swainson Sw St
- 7112 Town Center Rd
- 660 Aubrey Ln
- 1035 Brightwater Way
- 1142 Spadefish Dr NW
- 10174 Beach Dr SW Unit 309
- 74 Callaway Dr NW
- 31 Quaker Ridge Dr Unit Cascade
- 31 Quaker Ridge Dr Unit Meander
- 290 Woodlands Way Unit 10
- 31 Carolina Shores Pkwy

