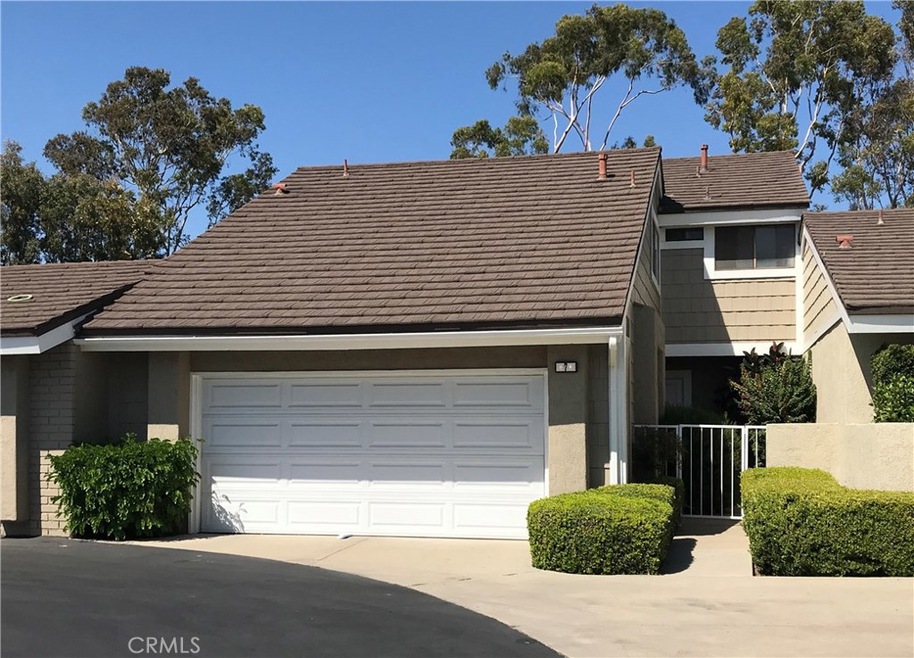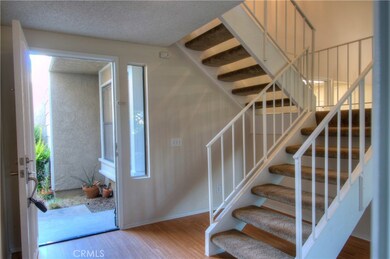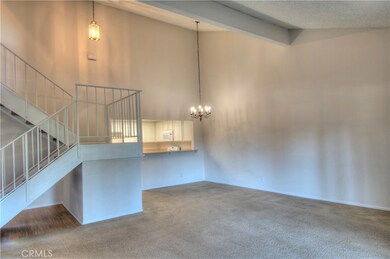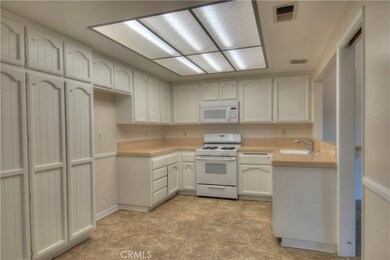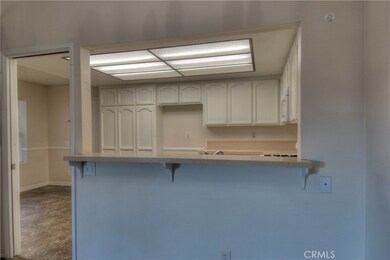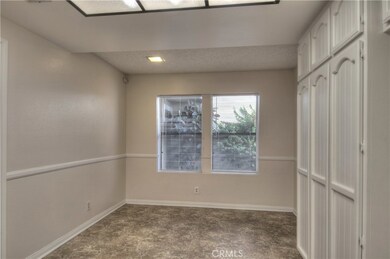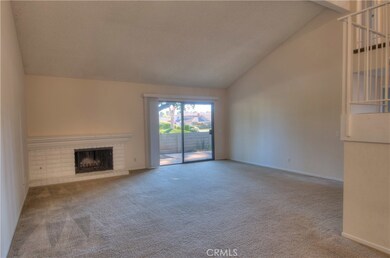
7 Coldstream Unit 48 Irvine, CA 92604
Woodbridge NeighborhoodHighlights
- Spa
- Community Lake
- Main Floor Bedroom
- Eastshore Elementary School Rated A
- Cathedral Ceiling
- 3-minute walk to Crestbrook Park
About This Home
As of September 2020Opportunity knocks! Fix and save on this great 2 story townhome priced well below comps. Wonderful inside the loop location and versatile floorplan with tall vaulted ceilings, spacious kitchen open to the family room has lots of cabinets and large breakfast nook, 2 huge master suites with private baths upstairs plus bedroom/den/office and 1/2 bath downstairs. There is a private gated courtyard and nice rear patio with no homes behind. Two car attached garage. This property has been a long term rental and needs paint, carpet and updating, but this is an amazing price for this much square footage in the heart of Woodbridge. The Woodbridge lifestyle is unlike any other - homeowners enjoy the use of 2 lakes, 20+ pools, numerous tennnis courts, park and playgrounds. Plus highly rated Irvine schools - Eastshore Elementary is about 2 blocks away and it is only a short stroll to the scenic North Lake and tennis club.
Last Agent to Sell the Property
Claudia Gaston
Re/Max Premier Realty License #00957780 Listed on: 08/01/2020

Townhouse Details
Home Type
- Townhome
Est. Annual Taxes
- $7,779
Year Built
- Built in 1980
HOA Fees
Parking
- 2 Car Direct Access Garage
- Parking Available
Home Design
- Cosmetic Repairs Needed
- Fixer Upper
Interior Spaces
- 1,653 Sq Ft Home
- 2-Story Property
- Cathedral Ceiling
- Family Room Off Kitchen
- Living Room with Fireplace
- Dining Room
- Carpet
Kitchen
- Breakfast Area or Nook
- Open to Family Room
- Gas Range
- Dishwasher
- Ceramic Countertops
Bedrooms and Bathrooms
- 3 Bedrooms | 1 Main Level Bedroom
- Bathtub
- Walk-in Shower
Laundry
- Laundry Room
- Laundry in Garage
Outdoor Features
- Spa
- Covered patio or porch
Schools
- Eastshore Elementary School
- Lakeside Middle School
- Woodbridge High School
Additional Features
- Two or More Common Walls
- Suburban Location
- Central Heating and Cooling System
Listing and Financial Details
- Tax Lot 1
- Tax Tract Number 9662
- Assessor Parcel Number 93729048
Community Details
Overview
- 221 Units
- Hollygrove Association, Phone Number (949) 716-3998
- Woodbridge Village Assn Association, Phone Number (949) 786-1800
- Powerstone HOA
- Townhomes Subdivision
- Community Lake
Amenities
- Community Barbecue Grill
- Picnic Area
Recreation
- Tennis Courts
- Sport Court
- Community Playground
- Community Pool
- Community Spa
- Park
Ownership History
Purchase Details
Home Financials for this Owner
Home Financials are based on the most recent Mortgage that was taken out on this home.Purchase Details
Home Financials for this Owner
Home Financials are based on the most recent Mortgage that was taken out on this home.Purchase Details
Home Financials for this Owner
Home Financials are based on the most recent Mortgage that was taken out on this home.Similar Homes in Irvine, CA
Home Values in the Area
Average Home Value in this Area
Purchase History
| Date | Type | Sale Price | Title Company |
|---|---|---|---|
| Grant Deed | $677,000 | Orange Coast Ttl Co Of Socal | |
| Interfamily Deed Transfer | -- | Southland Title Corporation | |
| Grant Deed | $256,500 | Southland Title Corporation |
Mortgage History
| Date | Status | Loan Amount | Loan Type |
|---|---|---|---|
| Open | $307,000 | New Conventional | |
| Previous Owner | $271,500 | New Conventional | |
| Previous Owner | $273,000 | New Conventional | |
| Previous Owner | $275,000 | New Conventional |
Property History
| Date | Event | Price | Change | Sq Ft Price |
|---|---|---|---|---|
| 03/30/2022 03/30/22 | Rented | $4,000 | +5.3% | -- |
| 03/23/2022 03/23/22 | Off Market | $3,800 | -- | -- |
| 03/21/2022 03/21/22 | For Rent | $3,800 | 0.0% | -- |
| 03/20/2022 03/20/22 | Off Market | $3,800 | -- | -- |
| 03/17/2022 03/17/22 | For Rent | $3,800 | 0.0% | -- |
| 03/14/2022 03/14/22 | Off Market | $3,800 | -- | -- |
| 03/12/2022 03/12/22 | Price Changed | $3,800 | -7.3% | $2 / Sq Ft |
| 03/03/2022 03/03/22 | For Rent | $4,100 | 0.0% | -- |
| 09/09/2020 09/09/20 | Sold | $677,000 | -1.1% | $410 / Sq Ft |
| 08/05/2020 08/05/20 | Pending | -- | -- | -- |
| 08/01/2020 08/01/20 | For Sale | $684,800 | 0.0% | $414 / Sq Ft |
| 06/27/2019 06/27/19 | Rented | $3,000 | 0.0% | -- |
| 03/21/2019 03/21/19 | For Rent | $3,000 | +11.1% | -- |
| 04/20/2017 04/20/17 | Rented | $2,700 | 0.0% | -- |
| 04/11/2017 04/11/17 | For Rent | $2,700 | +2.9% | -- |
| 08/11/2014 08/11/14 | Rented | $2,625 | -4.5% | -- |
| 07/12/2014 07/12/14 | Under Contract | -- | -- | -- |
| 07/11/2014 07/11/14 | For Rent | $2,750 | -- | -- |
Tax History Compared to Growth
Tax History
| Year | Tax Paid | Tax Assessment Tax Assessment Total Assessment is a certain percentage of the fair market value that is determined by local assessors to be the total taxable value of land and additions on the property. | Land | Improvement |
|---|---|---|---|---|
| 2024 | $7,779 | $718,437 | $571,169 | $147,268 |
| 2023 | $7,579 | $704,350 | $559,969 | $144,381 |
| 2022 | $7,435 | $690,540 | $548,990 | $141,550 |
| 2021 | $7,266 | $677,000 | $538,225 | $138,775 |
| 2020 | $4,629 | $425,455 | $272,906 | $152,549 |
| 2019 | $4,527 | $417,113 | $267,555 | $149,558 |
| 2018 | $4,447 | $408,935 | $262,309 | $146,626 |
| 2017 | $4,355 | $400,917 | $257,166 | $143,751 |
| 2016 | $4,166 | $393,056 | $252,123 | $140,933 |
| 2015 | $4,105 | $387,152 | $248,335 | $138,817 |
| 2014 | $4,026 | $379,569 | $243,471 | $136,098 |
Agents Affiliated with this Home
-
Dale Cheema

Seller's Agent in 2022
Dale Cheema
Keller Williams Realty Irvine
(949) 861-8001
30 in this area
64 Total Sales
-
Patrick Frohling
P
Buyer's Agent in 2022
Patrick Frohling
Keller Williams Realty Irvine
(949) 870-7996
1 in this area
8 Total Sales
-
C
Seller's Agent in 2020
Claudia Gaston
RE/MAX
-
Ahmad Azizi
A
Seller's Agent in 2019
Ahmad Azizi
Spectrum Realty
(949) 565-3525
11 Total Sales
-
Rogie Arellano
R
Seller's Agent in 2014
Rogie Arellano
Pacific Realty Consultants
(949) 836-9314
2 Total Sales
-
Tony Coil
T
Buyer's Agent in 2014
Tony Coil
Alta Realty Group CA, Inc
(949) 836-3315
15 Total Sales
Map
Source: California Regional Multiple Listing Service (CRMLS)
MLS Number: OC20151951
APN: 937-290-48
- 10 Greenbriar Unit 31
- 28 Briarwood Unit 75
- 116 E Yale Loop Unit 9
- 9 Northgrove Unit 11
- 101 Briarwood Unit 3
- 10 Glenhurst Unit 37
- 43 Glenhurst Unit 24
- 199 Briarwood
- 10 Eastmont Unit 43
- 18 Eagle Point
- 56 Ashbrook
- 40 Eagle Point Unit 22
- 43 Ashbrook
- 12 Lakefront Unit 1
- 72 Eagle Point Unit 38
- 85 Briarglen
- 15441 Alsace Cir
- 45 Briarglen Unit 64
- 8 Stonewood
- 20 Chenile
