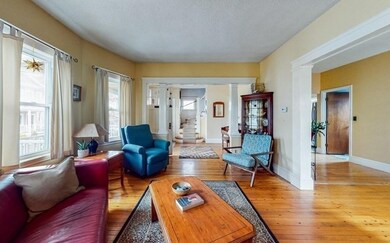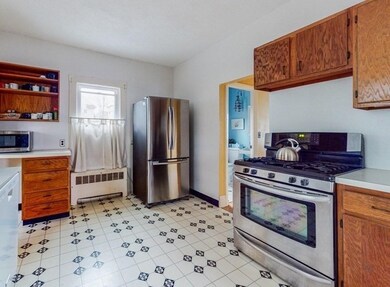
7 College Hill Rd Somerville, MA 02144
West Somerville NeighborhoodEstimated Value: $1,036,000 - $1,168,000
Highlights
- Deck
- Wood Flooring
- Bay Window
- Somerville High School Rated A-
- Coffered Ceiling
- 4-minute walk to North Street Veterans Playground
About This Home
As of January 2022Tucked away on a side street in West Somerville, this unpretentious single family home offers a great foundation upon which to put your personal stamp. On the first floor you will find a large foyer, living room and formal dining room separated by a wide opening with decorative columns, a spacious eat-in-kitchen kitchen, and a half bath. Upstairs are four bedrooms and a full bath; one of the bedrooms features a coffered ceiling, built-in bookshelves, and access to a porch. The attic is accessed by a hatch on the second floor and there is a full basement with new wood floors and plenty of storage space. High ceilings throughout; wood floors on the first level and carpet upstairs. Roof was replaced in spring of 2021. The heating system dates from 2012 and has an attached Superstore hot water tank. All but one window were replaced approximately 10 years ago. Private yard, composite front porch, and upper level porch (also composite). Fantastic location near Teele sq and the Dilboy field.
Home Details
Home Type
- Single Family
Est. Annual Taxes
- $10,741
Year Built
- 1925
Lot Details
- 2,614
Interior Spaces
- Primary bedroom located on second floor
- Coffered Ceiling
- Bay Window
Flooring
- Wood
- Wall to Wall Carpet
- Vinyl
Additional Features
- Deck
- 2 Heating Zones
Ownership History
Purchase Details
Home Financials for this Owner
Home Financials are based on the most recent Mortgage that was taken out on this home.Purchase Details
Purchase Details
Home Financials for this Owner
Home Financials are based on the most recent Mortgage that was taken out on this home.Purchase Details
Home Financials for this Owner
Home Financials are based on the most recent Mortgage that was taken out on this home.Purchase Details
Home Financials for this Owner
Home Financials are based on the most recent Mortgage that was taken out on this home.Purchase Details
Home Financials for this Owner
Home Financials are based on the most recent Mortgage that was taken out on this home.Similar Homes in the area
Home Values in the Area
Average Home Value in this Area
Purchase History
| Date | Buyer | Sale Price | Title Company |
|---|---|---|---|
| Fotini-Xylas Joanna | $900,000 | None Available | |
| Coombs Robert W | -- | -- | |
| Coombs Robert S | -- | -- | |
| Coombs Nt | -- | -- | |
| Coombs Robert W | $149,900 | -- | |
| Lee Yuen H | $172,000 | -- |
Mortgage History
| Date | Status | Borrower | Loan Amount |
|---|---|---|---|
| Open | Fotini-Xylas Joanna | $600,000 | |
| Previous Owner | Coombs Marita E | $350,000 | |
| Previous Owner | Coombs Robert W | $150,000 | |
| Previous Owner | Coombs Robert S | $221,250 | |
| Previous Owner | Coombs Nt | $215,800 | |
| Previous Owner | Coombs Robert W | $200,000 | |
| Previous Owner | Coombs Robert W | $175,000 | |
| Previous Owner | Coombs Robert W | $25,000 | |
| Previous Owner | Lee Yuen H | $141,000 | |
| Previous Owner | Lee Yuen H | $142,400 | |
| Previous Owner | Lee Yuen H | $137,600 |
Property History
| Date | Event | Price | Change | Sq Ft Price |
|---|---|---|---|---|
| 01/31/2022 01/31/22 | Sold | $900,000 | +14.1% | $615 / Sq Ft |
| 12/14/2021 12/14/21 | Pending | -- | -- | -- |
| 12/08/2021 12/08/21 | For Sale | $789,000 | -- | $539 / Sq Ft |
Tax History Compared to Growth
Tax History
| Year | Tax Paid | Tax Assessment Tax Assessment Total Assessment is a certain percentage of the fair market value that is determined by local assessors to be the total taxable value of land and additions on the property. | Land | Improvement |
|---|---|---|---|---|
| 2025 | $10,741 | $984,500 | $493,700 | $490,800 |
| 2024 | $10,396 | $988,200 | $493,700 | $494,500 |
| 2023 | $9,753 | $943,200 | $493,700 | $449,500 |
| 2022 | $8,065 | $792,200 | $470,200 | $322,000 |
| 2021 | $7,782 | $763,700 | $466,700 | $297,000 |
| 2020 | $7,505 | $743,800 | $467,100 | $276,700 |
| 2019 | $7,501 | $697,100 | $425,200 | $271,900 |
| 2018 | $7,096 | $627,400 | $386,500 | $240,900 |
| 2017 | $6,718 | $575,700 | $364,600 | $211,100 |
| 2016 | $6,442 | $514,100 | $325,600 | $188,500 |
| 2015 | $6,093 | $483,200 | $300,700 | $182,500 |
Agents Affiliated with this Home
-
Liz & Ellie Real Estate

Seller's Agent in 2022
Liz & Ellie Real Estate
Compass
(617) 444-9644
1 in this area
110 Total Sales
-
Robert Ticktin

Buyer's Agent in 2022
Robert Ticktin
Hawthorn Properties
(617) 840-3463
1 in this area
66 Total Sales
Map
Source: MLS Property Information Network (MLS PIN)
MLS Number: 72926433
APN: SOME-000007-K000000-000023
- 94 Conwell Ave Unit 1
- 94 Conwell Ave Unit 3
- 51 Curtis Ave
- 34 Curtis Ave
- 31 Conwell Ave
- 111 Hillsdale Rd
- 232 Powder House Blvd Unit 232
- 13 Conwell Ave
- 14 High St Unit 2
- 136 -138 North St
- 86 Quincy St
- 48 High St Unit 48
- 31 Fairfax St
- 49 Sterling St
- 1252 Broadway Unit 5
- 1188 Broadway Unit 201
- 21 Weston Ave
- 41 Silk St
- 45 Endicott Ave Unit 5
- 107 Sunnyside Ave
- 7 College Hill Rd
- 89 Conwell Ave
- 89 Conwell Ave Unit 1
- 9 College Hill Rd
- 83 Conwell Ave
- 83 Conwell Ave
- 83 Conwell Ave Unit 2
- 83 Conwell Ave Unit 3
- 83 Conwell Ave Unit 1
- 81 Conwell Ave
- 81 Conwell Ave Unit 81
- 81 Conwell Ave Unit 1
- 81 Conwell Ave Unit 2
- 81 Conwell Ave Unit 3
- 15 College Hill Rd
- 8 College Hill Rd
- 8 College Hill Rd Unit 2
- 8 College Hill Rd Unit 1
- 97 Conwell Ave
- 12 College Hill Rd Unit 2






