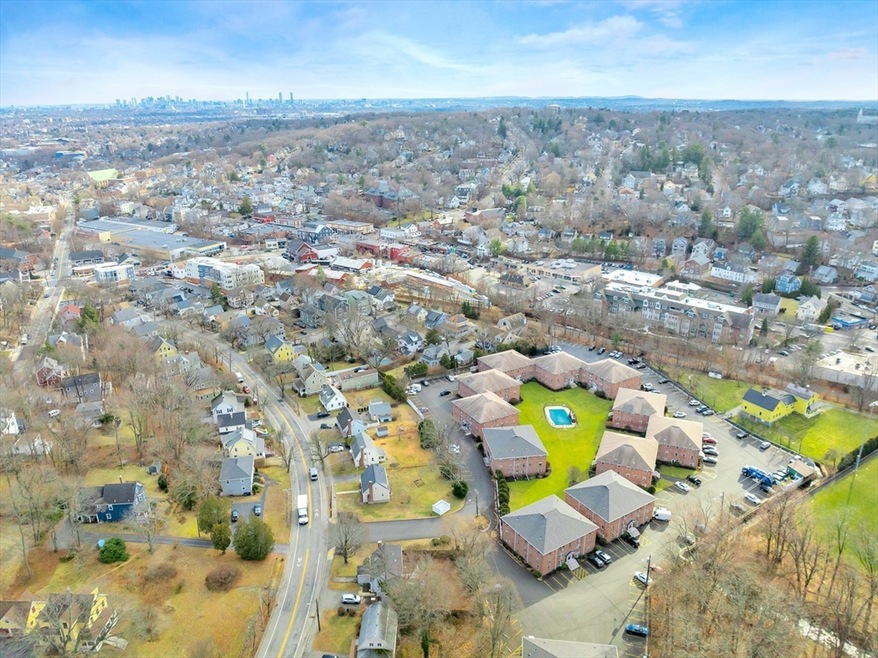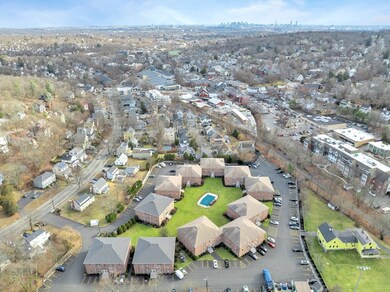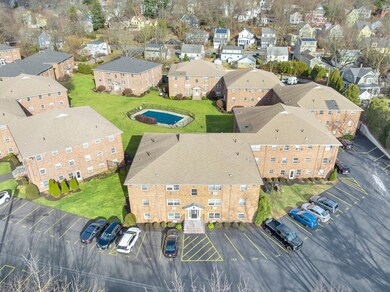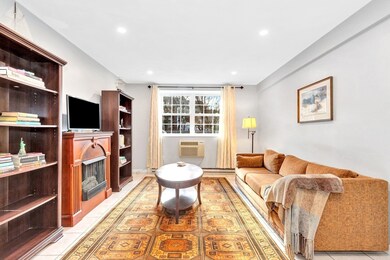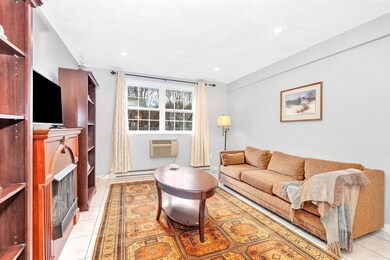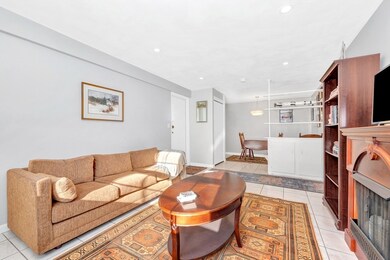
7 Colonial Village Dr Unit 2 Arlington, MA 02474
Arlington Heights NeighborhoodHighlights
- In Ground Pool
- Property is near public transit
- Corner Lot
- Peirce Elementary School Rated A-
- Main Floor Primary Bedroom
- 4-minute walk to Arlington Reservoir
About This Home
As of April 2025**Location, location!!** Discover this sun filled open-floor condo near Trader Joe’s, bus routes to Cambridge and Alewife Station, the reservoir walking paths, Minuteman bikeway, and Arlington Heights shops and restaurants. Enjoy use of the well maintained large grassy courtyard with in-ground pool, and the convenience of 2 deeded parking spaces in front (rare). This spacious corner unit has all new overhead lighting in every room and a southern exposure for ample natural light. The layout features a large open space for living and dining with convenient kitchen access, and a large bedroom with ample closet space. Ceramic tile floors throughout for easy maintenance. Laundry and storage located on the same level for quick access. Shower/tub was replaced in 2021. New overhead lights installed in Dec. 2024. Don't miss out!
Property Details
Home Type
- Condominium
Est. Annual Taxes
- $3,465
Year Built
- Built in 1962
HOA Fees
- $435 Monthly HOA Fees
Interior Spaces
- 641 Sq Ft Home
- 1-Story Property
- Tile Flooring
Kitchen
- Range
- Dishwasher
- Disposal
Bedrooms and Bathrooms
- 1 Primary Bedroom on Main
- 1 Full Bathroom
Parking
- 2 Car Parking Spaces
- Deeded Parking
- Assigned Parking
Location
- Property is near public transit
- Property is near schools
Schools
- Peirce Elementary School
- Ottoson Middle School
- Arlington High School
Utilities
- Cooling System Mounted In Outer Wall Opening
- 3 Heating Zones
- Heating System Uses Oil
- Hot Water Heating System
- Electric Baseboard Heater
Additional Features
- In Ground Pool
- Near Conservation Area
Listing and Financial Details
- Assessor Parcel Number M:061.A B:0007 L:0002,323351
Community Details
Overview
- Association fees include heat, water, sewer, insurance, maintenance structure, ground maintenance, snow removal
- 144 Units
- Low-Rise Condominium
- Colonial Village Community
Amenities
- Shops
Recreation
- Community Pool
- Park
- Jogging Path
- Bike Trail
Ownership History
Purchase Details
Purchase Details
Home Financials for this Owner
Home Financials are based on the most recent Mortgage that was taken out on this home.Purchase Details
Home Financials for this Owner
Home Financials are based on the most recent Mortgage that was taken out on this home.Purchase Details
Home Financials for this Owner
Home Financials are based on the most recent Mortgage that was taken out on this home.Purchase Details
Map
Similar Homes in Arlington, MA
Home Values in the Area
Average Home Value in this Area
Purchase History
| Date | Type | Sale Price | Title Company |
|---|---|---|---|
| Quit Claim Deed | -- | None Available | |
| Not Resolvable | $269,000 | -- | |
| Not Resolvable | $205,000 | -- | |
| Deed | $99,900 | -- | |
| Deed | -- | -- | |
| Deed | -- | -- |
Mortgage History
| Date | Status | Loan Amount | Loan Type |
|---|---|---|---|
| Previous Owner | $194,000 | New Conventional | |
| Previous Owner | $79,920 | Purchase Money Mortgage |
Property History
| Date | Event | Price | Change | Sq Ft Price |
|---|---|---|---|---|
| 04/10/2025 04/10/25 | Sold | $360,000 | +0.3% | $562 / Sq Ft |
| 03/27/2025 03/27/25 | Pending | -- | -- | -- |
| 03/26/2025 03/26/25 | For Sale | $359,000 | -0.3% | $560 / Sq Ft |
| 02/07/2025 02/07/25 | Off Market | $360,000 | -- | -- |
| 01/20/2025 01/20/25 | Pending | -- | -- | -- |
| 01/15/2025 01/15/25 | Price Changed | $359,000 | +2.9% | $560 / Sq Ft |
| 01/08/2025 01/08/25 | For Sale | $349,000 | +29.7% | $544 / Sq Ft |
| 12/01/2017 12/01/17 | Sold | $269,000 | 0.0% | $420 / Sq Ft |
| 11/05/2017 11/05/17 | Pending | -- | -- | -- |
| 11/01/2017 11/01/17 | Price Changed | $269,000 | -2.0% | $420 / Sq Ft |
| 10/20/2017 10/20/17 | For Sale | $274,500 | +33.9% | $428 / Sq Ft |
| 05/06/2016 05/06/16 | Sold | $205,000 | +3.0% | $320 / Sq Ft |
| 03/09/2016 03/09/16 | Pending | -- | -- | -- |
| 03/04/2016 03/04/16 | For Sale | $199,000 | -2.9% | $310 / Sq Ft |
| 12/03/2015 12/03/15 | Off Market | $205,000 | -- | -- |
| 12/02/2015 12/02/15 | For Sale | $199,000 | 0.0% | $310 / Sq Ft |
| 11/18/2015 11/18/15 | Pending | -- | -- | -- |
| 11/12/2015 11/12/15 | For Sale | $199,000 | -- | $310 / Sq Ft |
Tax History
| Year | Tax Paid | Tax Assessment Tax Assessment Total Assessment is a certain percentage of the fair market value that is determined by local assessors to be the total taxable value of land and additions on the property. | Land | Improvement |
|---|---|---|---|---|
| 2025 | $3,465 | $321,700 | $0 | $321,700 |
| 2024 | $3,053 | $288,300 | $0 | $288,300 |
| 2023 | $3,100 | $276,500 | $0 | $276,500 |
| 2022 | $3,072 | $269,000 | $0 | $269,000 |
| 2021 | $3,009 | $265,300 | $0 | $265,300 |
| 2020 | $2,851 | $257,800 | $0 | $257,800 |
| 2019 | $2,648 | $235,200 | $0 | $235,200 |
| 2018 | $2,170 | $178,900 | $0 | $178,900 |
| 2017 | $1,701 | $135,400 | $0 | $135,400 |
| 2016 | $1,699 | $132,700 | $0 | $132,700 |
| 2015 | $1,587 | $117,100 | $0 | $117,100 |
Source: MLS Property Information Network (MLS PIN)
MLS Number: 73324410
APN: ARLI-000061A-000007-000002
- 5 Colonial Village Dr Unit 9
- 4 Colonial Village Dr Unit 1
- 132 Lowell St
- 61 Paul Revere Rd Unit 2
- 62 Paul Revere Rd
- 11 Crescent Hill Ave
- 55 Tanager St Unit 1
- 9 S Rindge Ave
- 108 Madison Ave
- 24 Daniels St
- 75 Lancaster Rd Unit 77
- 75 Lancaster Rd Unit 75
- 1 Watermill Place Unit 320
- 1 Watermill Place Unit 304
- 29 Daniels St Unit 29
- 67 Smith St
- 30 Bow St Unit 1
- 31 Sunset Rd
- 19 Sylvia St
- 595 Summer St
