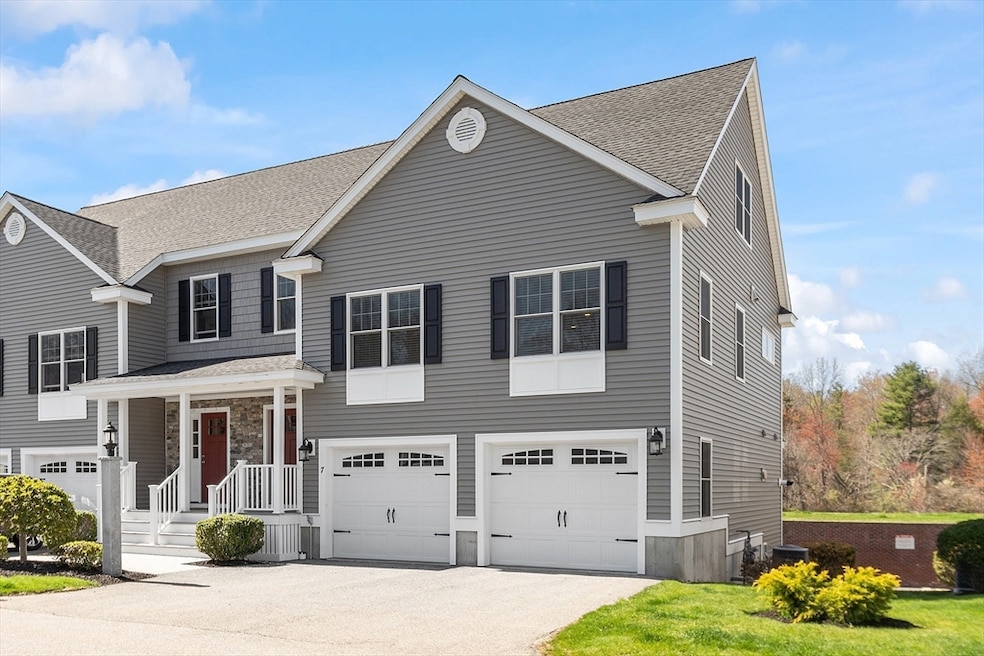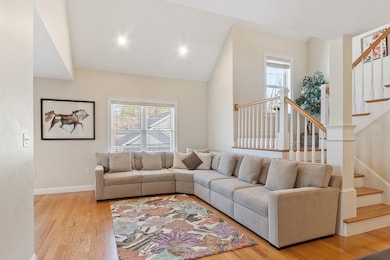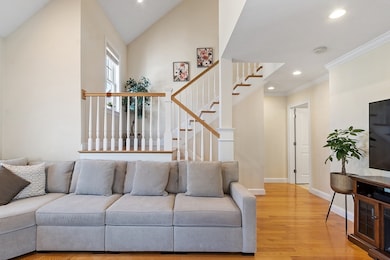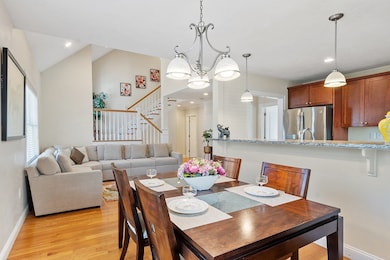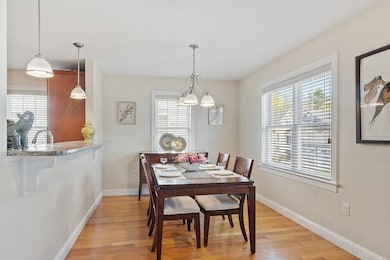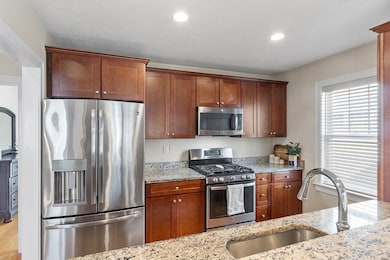
7 Commodore Way Unit 7 Westford, MA 01886
Estimated payment $5,037/month
Highlights
- Very Popular Property
- Golf Course Community
- Landscaped Professionally
- Nabnasset Elementary Rated A-
- Open Floorplan
- Vaulted Ceiling
About This Home
Stunning Townhome for sale in the small, private Westford neighborhood of Brookside Village. Built in 2015, this 2 bedroom, 2.5 bath condo is located in a close-knit community, surrounded by nature and yet minutes to major routes I-495 and Rte. 3, schools, restaurants and shopping. The bright & spacious main living level features gleaming hardwood floors, a sweeping, open-concept living room with vaulted ceiling which flows into the dining room, and an updated kitchen with granite countertops, stainless steel appliances, gas stove, and breakfast bar/overhang. First floor Primary Bedroom features en-suite full bath with tiled tub/shower, large walk-in closet, and slider to private balcony overlooking the expansive yard. Upstairs is the second bedroom with double closets, tiled full bath, and an open loft/office room with hardwood flooring. Two-car garage plus two spaces in front. Finished walk-out bonus room and utility/storage room. Stop by our OHs Fri 4:30-6:30, Sat & Sun 1-3pm.
Open House Schedule
-
Friday, May 09, 20254:30 to 6:30 pm5/9/2025 4:30:00 PM +00:005/9/2025 6:30:00 PM +00:00Add to Calendar
-
Saturday, May 10, 20251:00 to 3:00 pm5/10/2025 1:00:00 PM +00:005/10/2025 3:00:00 PM +00:00Add to Calendar
Townhouse Details
Home Type
- Townhome
Est. Annual Taxes
- $8,535
Year Built
- Built in 2015
Lot Details
- Near Conservation Area
- Landscaped Professionally
HOA Fees
- $450 Monthly HOA Fees
Parking
- 2 Car Attached Garage
- Open Parking
Home Design
- Frame Construction
- Shingle Roof
Interior Spaces
- 3-Story Property
- Open Floorplan
- Vaulted Ceiling
- Recessed Lighting
- Decorative Lighting
- Light Fixtures
- Insulated Windows
- Sliding Doors
- Dining Area
- Home Office
- Bonus Room
- Basement
- Laundry in Basement
- Washer and Electric Dryer Hookup
Kitchen
- Breakfast Bar
- Stove
- Range
- Microwave
- Dishwasher
- Stainless Steel Appliances
- Solid Surface Countertops
Flooring
- Wood
- Wall to Wall Carpet
- Ceramic Tile
Bedrooms and Bathrooms
- 2 Bedrooms
- Primary Bedroom on Main
- Dual Closets
- Linen Closet
- Walk-In Closet
- Bathtub with Shower
Outdoor Features
- Balcony
- Porch
Schools
- Nab/Abbot Elementary School
- Stony Brook Middle School
- Westfrd Academy High School
Utilities
- Forced Air Heating and Cooling System
- 2 Cooling Zones
- 2 Heating Zones
- Heating System Uses Natural Gas
- Private Sewer
- High Speed Internet
Additional Features
- Energy-Efficient Thermostat
- Property is near schools
Listing and Financial Details
- Assessor Parcel Number M: 0070.0 P: 0116 S: 0004,4966368
Community Details
Overview
- Association fees include sewer, insurance, maintenance structure, road maintenance, ground maintenance, snow removal
- 14 Units
- Brookside Village Community
Amenities
- Common Area
- Shops
Recreation
- Golf Course Community
- Park
- Jogging Path
Pet Policy
- Call for details about the types of pets allowed
Map
Home Values in the Area
Average Home Value in this Area
Property History
| Date | Event | Price | Change | Sq Ft Price |
|---|---|---|---|---|
| 05/08/2025 05/08/25 | For Sale | $699,000 | -- | $353 / Sq Ft |
Similar Homes in the area
Source: MLS Property Information Network (MLS PIN)
MLS Number: 73371571
