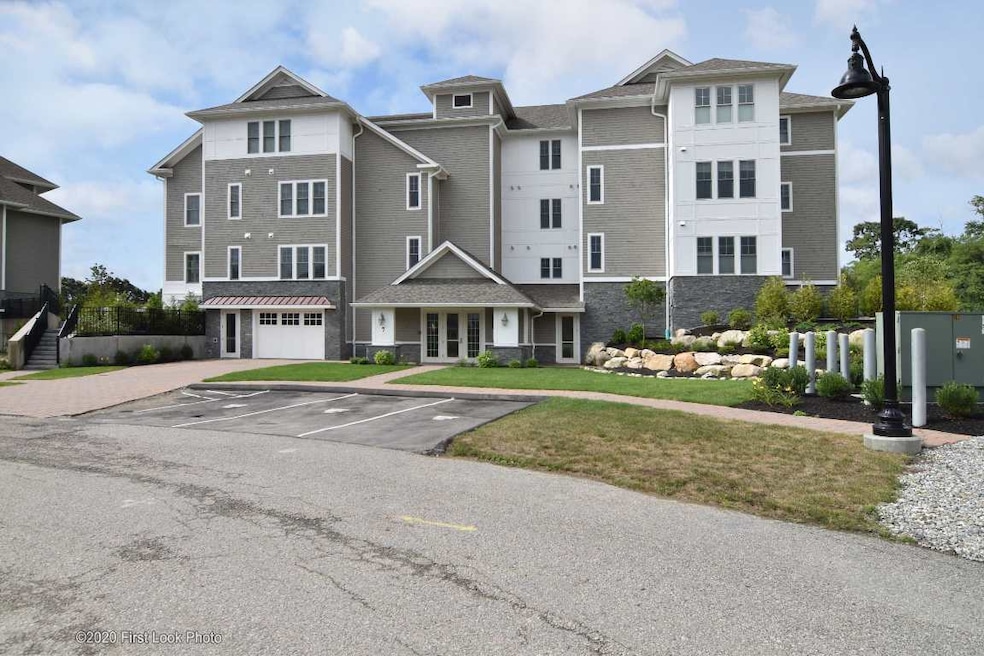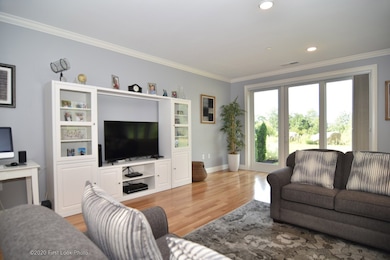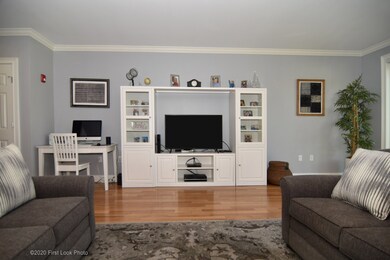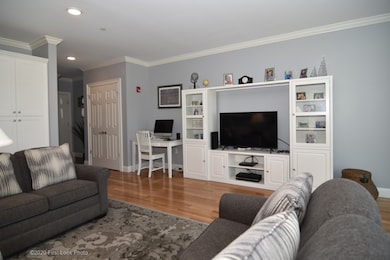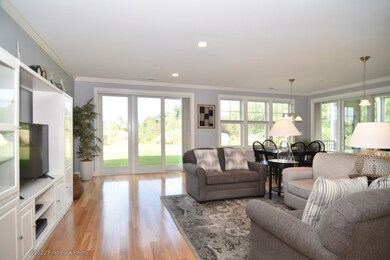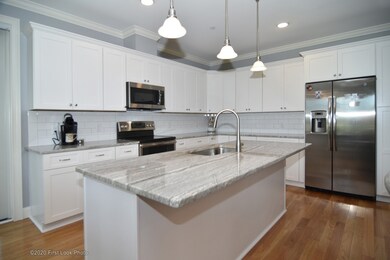
7 Compass Way Unit D103 Westerly, RI 02891
Highlights
- Golf Course Community
- Senior Community
- Wood Flooring
- In Ground Pool
- Clubhouse
- Tennis Courts
About This Home
As of September 2020This newly built Condo in the Adult Community of Champlin Woods has everything you need in one location. One level living with an open floor plan for kitchen dining and living room opens up to a breezy screened in porch with access to the backyard. The spacious Master Bedroom has a private bathroom with double sinks, tiled tub and tiled shower . The extra bedroom can be used as an office area or bedroom for guests. The community building has an inviting outdoor heated pool, gym and inviting community gathering room. Located next to John Champlin Woods Preserve providing hiking trails and nature at its best. Champlin Woods is located conveniently close to Watch Hill and Weekapaug as well as minutes form downtown Westerly with many fine restaurants, art galleries and theatre. Come take a look!
Last Agent to Sell the Property
WATERFRONT PROPERTIES License #REB.0018352 Listed on: 08/13/2020
Property Details
Home Type
- Condominium
Est. Annual Taxes
- $1,357
Year Built
- Built in 2019
Lot Details
- Cul-De-Sac
- Sprinkler System
HOA Fees
- $495 Monthly HOA Fees
Parking
- 1 Car Attached Garage
- Driveway
- Assigned Parking
Home Design
- Wood Siding
- Shingle Siding
- Concrete Perimeter Foundation
- Masonry
Interior Spaces
- 1,585 Sq Ft Home
- 1-Story Property
- Intercom
Kitchen
- Oven
- Range
- Microwave
- Dishwasher
- Disposal
Flooring
- Wood
- Ceramic Tile
Bedrooms and Bathrooms
- 2 Bedrooms
- 2 Full Bathrooms
- Bathtub with Shower
Laundry
- Laundry in unit
- Dryer
- Washer
Outdoor Features
- In Ground Pool
- Walking Distance to Water
- Screened Patio
- Porch
Utilities
- Forced Air Heating and Cooling System
- Heating System Uses Gas
- Underground Utilities
- 100 Amp Service
- Electric Water Heater
- Cable TV Available
Additional Features
- Accessible Elevator Installed
- Property near a hospital
Listing and Financial Details
- Tax Lot 1
- Assessor Parcel Number 7COMPASSWYD103WEST
Community Details
Overview
- Senior Community
- Between Watch Hill And Weekapaug Subdivision
Amenities
- Shops
- Clubhouse
Recreation
- Golf Course Community
- Tennis Courts
- Recreation Facilities
- Trails
Pet Policy
- Pet Size Limit
- Dogs and Cats Allowed
Security
- Storm Windows
- Storm Doors
Similar Homes in Westerly, RI
Home Values in the Area
Average Home Value in this Area
Property History
| Date | Event | Price | Change | Sq Ft Price |
|---|---|---|---|---|
| 09/30/2020 09/30/20 | Sold | $550,000 | -1.6% | $347 / Sq Ft |
| 08/31/2020 08/31/20 | Pending | -- | -- | -- |
| 08/13/2020 08/13/20 | For Sale | $559,000 | +5.6% | $353 / Sq Ft |
| 02/28/2019 02/28/19 | Sold | $529,310 | -5.3% | $334 / Sq Ft |
| 01/29/2019 01/29/19 | Pending | -- | -- | -- |
| 08/04/2017 08/04/17 | For Sale | $559,000 | -- | $353 / Sq Ft |
Tax History Compared to Growth
Agents Affiliated with this Home
-
Cathy Lathrop
C
Seller's Agent in 2020
Cathy Lathrop
WATERFRONT PROPERTIES
(401) 742-1618
12 in this area
13 Total Sales
-
Susan Turner Ehrlich

Buyer's Agent in 2020
Susan Turner Ehrlich
Mott & Chace Sotheby's Intl.
(203) 536-3195
10 in this area
22 Total Sales
-
Kelly Holmes

Seller Co-Listing Agent in 2019
Kelly Holmes
Mott & Chace Sotheby's Intl.
(914) 497-7603
5 in this area
74 Total Sales
Map
Source: State-Wide MLS
MLS Number: 1261607
- 9 Compass Way Unit 201
- 9 Compass Way Unit 202
- 9 Compass Way Unit 102
- 9 Compass Way Unit 203
- 9 Compass Way Unit 103
- 9 Compass Way Unit 101
- 11 Newbury Dr
- 115 Winnapaug Rd
- 9 Lancaster Rd
- 116 Winnapaug Rd
- 86 Winnapaug Rd
- 15 Rabbit Run
- 53 Winnapaug Rd Unit B
- 9 S Essex Dr
- 20 Vía Roma
- 27 Tom Harvey Rd
- 10 Tristam St
- 16 Lawton Ave
- 13 No Bottom Ridge Rd
- 32 Trolley Ln
