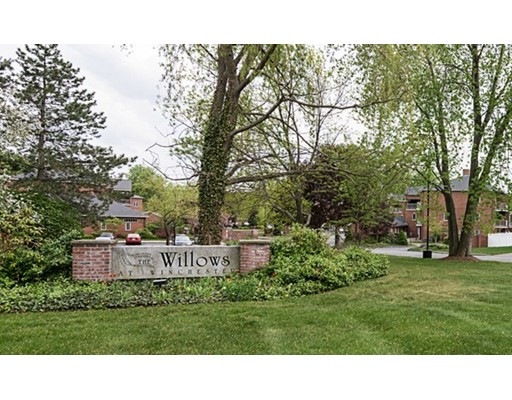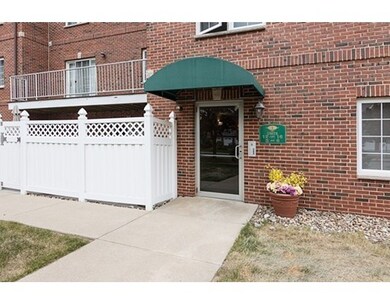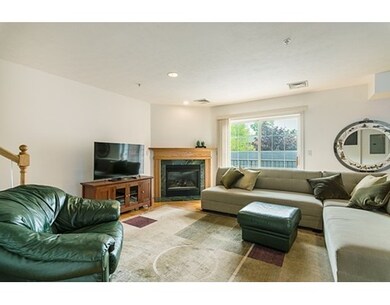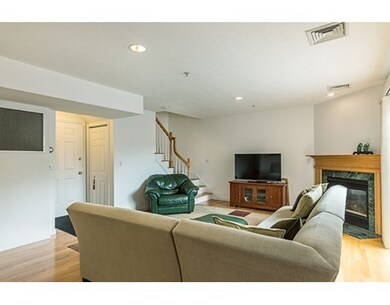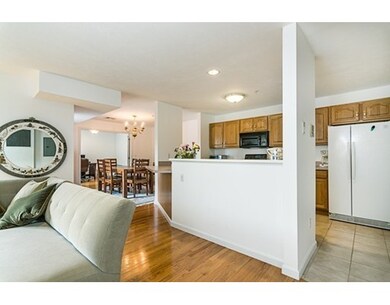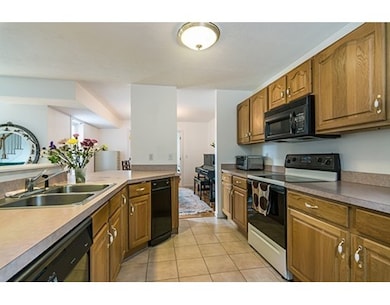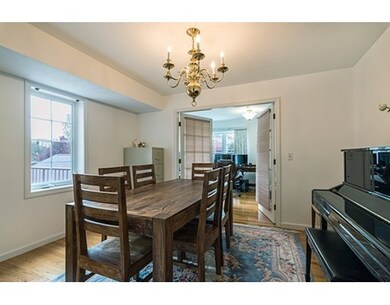
The Willows at Winchester 7 Conant Rd Unit 12 Winchester, MA 01890
About This Home
As of June 2022Pride of ownership ! Original owner. One of the larger "duplex" layouts at the Willows. Includes balcony off the fireplaced living room and balcony/porch off the Master Bedroom. Plenty of closet space. Hardwood floors throughout. French doors to study. 150 sf storage room in the basement. Washer and dryer in the unit. Take advantage of the pool, clubhouse and exercise room. Pet Friendly. Great open floor plan that lends itself to a variety of lifestyles. Enjoy all the Winchester Amenities -- a short ride north of Boston by car or train (two stops!) with access to routes 95, 93 and 3. Middlesex Fells Reservation close by, plus bike trail along the Aberjona River. One of the state's leading school systems plus numerous community groups and activities from pre-school through retirement stage.
Last Agent to Sell the Property
Berkshire Hathaway HomeServices Commonwealth Real Estate

Map
About The Willows at Winchester
Property Details
Home Type
Condominium
Est. Annual Taxes
$78
Year Built
1997
Lot Details
0
Listing Details
- Unit Level: 2
- Unit Placement: Upper, Middle, Front
- Other Agent: 2.50
- Special Features: None
- Property Sub Type: Condos
- Year Built: 1997
Interior Features
- Appliances: Range, Dishwasher, Disposal, Compactor
- Fireplaces: 1
- Has Basement: Yes
- Fireplaces: 1
- Primary Bathroom: Yes
- Number of Rooms: 6
- Amenities: Public Transportation, Shopping, Tennis Court, Park, Walk/Jog Trails, Golf Course, Medical Facility, Bike Path, Highway Access, T-Station
- Flooring: Wood, Tile
- Interior Amenities: Cable Available, Intercom
- Bedroom 2: Third Floor, 13X11
- Bathroom #1: Second Floor, 6X3
- Bathroom #2: Third Floor, 9X8
- Bathroom #3: Third Floor, 5X11
- Kitchen: Second Floor, 13X10
- Laundry Room: Third Floor
- Living Room: Second Floor, 19X15
- Master Bedroom: Third Floor, 18X17
- Master Bedroom Description: Bathroom - Full, Closet - Walk-in, Flooring - Hardwood
- Dining Room: Second Floor, 13X12
Exterior Features
- Roof: Asphalt/Fiberglass Shingles
- Construction: Brick
- Exterior: Brick
- Exterior Unit Features: Porch, Balcony, Professional Landscaping
Garage/Parking
- Parking: Off-Street
- Parking Spaces: 2
Utilities
- Cooling: Central Air
- Heating: Forced Air, Gas
- Hot Water: Natural Gas
- Utility Connections: for Electric Range
Condo/Co-op/Association
- Condominium Name: The Willows at Winchester
- Association Fee Includes: Water, Sewer, Master Insurance, Swimming Pool, Elevator, Exterior Maintenance, Landscaping, Snow Removal, Exercise Room, Clubroom, Refuse Removal, Reserve Funds
- Association Pool: Yes
- Association Security: Intercom
- Management: Professional - Off Site
- No Units: 70
- Unit Building: 12
Home Values in the Area
Average Home Value in this Area
Property History
| Date | Event | Price | Change | Sq Ft Price |
|---|---|---|---|---|
| 06/17/2022 06/17/22 | Sold | $680,429 | -2.7% | $419 / Sq Ft |
| 05/03/2022 05/03/22 | Pending | -- | -- | -- |
| 04/27/2022 04/27/22 | For Sale | $699,000 | +15.3% | $431 / Sq Ft |
| 07/19/2018 07/19/18 | Sold | $606,000 | +1.0% | $393 / Sq Ft |
| 05/16/2018 05/16/18 | Pending | -- | -- | -- |
| 05/09/2018 05/09/18 | For Sale | $599,900 | +21.2% | $389 / Sq Ft |
| 07/23/2015 07/23/15 | Sold | $495,000 | 0.0% | $321 / Sq Ft |
| 06/22/2015 06/22/15 | Pending | -- | -- | -- |
| 05/29/2015 05/29/15 | Off Market | $495,000 | -- | -- |
| 05/13/2015 05/13/15 | For Sale | $529,750 | -- | $344 / Sq Ft |
Tax History
| Year | Tax Paid | Tax Assessment Tax Assessment Total Assessment is a certain percentage of the fair market value that is determined by local assessors to be the total taxable value of land and additions on the property. | Land | Improvement |
|---|---|---|---|---|
| 2025 | $78 | $702,500 | $0 | $702,500 |
| 2024 | $7,412 | $654,200 | $0 | $654,200 |
| 2023 | $6,617 | $560,800 | $0 | $560,800 |
| 2022 | $6,996 | $559,200 | $0 | $559,200 |
| 2021 | $6,982 | $544,200 | $0 | $544,200 |
| 2020 | $6,743 | $544,200 | $0 | $544,200 |
| 2019 | $6,263 | $517,200 | $0 | $517,200 |
| 2018 | $6,050 | $496,300 | $0 | $496,300 |
| 2017 | $5,758 | $468,900 | $0 | $468,900 |
| 2016 | $4,903 | $419,800 | $0 | $419,800 |
| 2015 | $4,509 | $371,400 | $0 | $371,400 |
| 2014 | $4,099 | $323,800 | $0 | $323,800 |
Mortgage History
| Date | Status | Loan Amount | Loan Type |
|---|---|---|---|
| Previous Owner | $465,000 | Stand Alone Refi Refinance Of Original Loan | |
| Previous Owner | $484,800 | New Conventional | |
| Previous Owner | $420,750 | Adjustable Rate Mortgage/ARM | |
| Previous Owner | $135,000 | Purchase Money Mortgage |
Deed History
| Date | Type | Sale Price | Title Company |
|---|---|---|---|
| Quit Claim Deed | -- | None Available | |
| Deed | $606,000 | -- | |
| Not Resolvable | $495,000 | -- | |
| Deed | -- | -- | |
| Deed | $249,900 | -- |
Similar Home in the area
Source: MLS Property Information Network (MLS PIN)
MLS Number: 71836169
APN: WINC-000013-000486
- 7 Conant Rd Unit 60
- 7 Conant Rd Unit 20
- 235 Cross St
- 18 Pine Grove Park
- 15 Charles Rd
- 80 Harvard St
- 21 Shepard Ct
- 158 Swanton St Unit 160
- 160 Swanton St Unit 160
- 44 Forest St
- 48 Tremont St
- 200 Swanton St Unit 722
- 32 Clark St
- 62 Richardson St
- 147 Highland Ave
- 83 Canal St Unit 85
- 2 Fox Rd
- 79 Sylvester Ave
- 18 Middlesex St
- 149 Horn Pond Brook Rd
