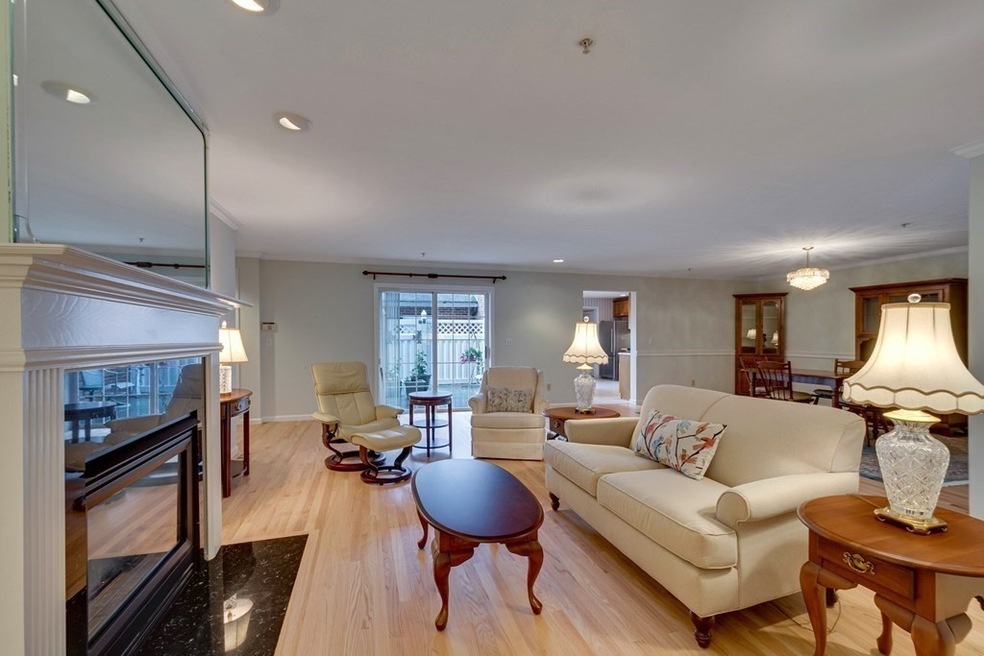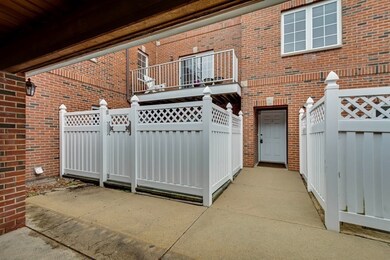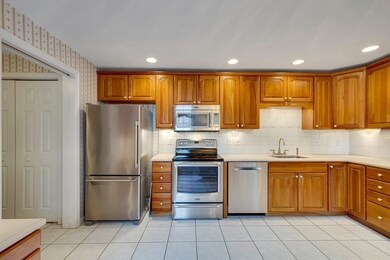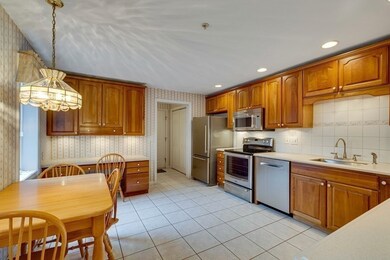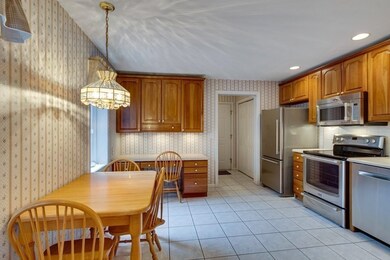
The Willows at Winchester 7 Conant Rd Unit 3 Winchester, MA 01890
Highlights
- Wood Flooring
- Lynch Elementary School Rated A+
- Forced Air Heating and Cooling System
About This Home
As of September 2022A rare, direct-entry garage single level unit at the Willows. Entering from the garage, you pass through the mudroom with laundry and double closet and enter into the spacious kitchen with 2 windows overlooking your private patio. Open, spacious gas fireplace living room with dining room and entry foyer with sliders to the private patio. The master includes a double vanity master bath with an 8 ft walk-in closet and slider to private patio. The second bedroom also includes a large walk-in closet. Hardwood floors in the living room, dining room, and 2 bedrooms make this a light and spacious place to call home.
Last Agent to Sell the Property
Barrett Sotheby's International Realty Listed on: 05/05/2021

Last Buyer's Agent
Maureen Keller
Coldwell Banker Realty - Andovers/Readings Regional

Property Details
Home Type
- Condominium
Est. Annual Taxes
- $78
Year Built
- Built in 1997
Lot Details
- Year Round Access
HOA Fees
- $607 per month
Parking
- 1 Car Garage
Kitchen
- Range
- Microwave
- Dishwasher
- Disposal
Flooring
- Wood
- Tile
Laundry
- Laundry in unit
- Dryer
Schools
- WHS High School
Utilities
- Forced Air Heating and Cooling System
- Heating System Uses Gas
- Water Holding Tank
- Natural Gas Water Heater
- Cable TV Available
Additional Features
- Basement
Listing and Financial Details
- Assessor Parcel Number M:013 B:0477 L:0
Ownership History
Purchase Details
Purchase Details
Home Financials for this Owner
Home Financials are based on the most recent Mortgage that was taken out on this home.Purchase Details
Home Financials for this Owner
Home Financials are based on the most recent Mortgage that was taken out on this home.Similar Homes in Winchester, MA
Home Values in the Area
Average Home Value in this Area
Purchase History
| Date | Type | Sale Price | Title Company |
|---|---|---|---|
| Condominium Deed | -- | None Available | |
| Condominium Deed | $715,000 | None Available | |
| Personal Reps Deed | $595,000 | None Available |
Mortgage History
| Date | Status | Loan Amount | Loan Type |
|---|---|---|---|
| Previous Owner | $170,000 | Stand Alone Refi Refinance Of Original Loan | |
| Previous Owner | $208,000 | Adjustable Rate Mortgage/ARM | |
| Previous Owner | $250,000 | Credit Line Revolving |
Property History
| Date | Event | Price | Change | Sq Ft Price |
|---|---|---|---|---|
| 09/01/2022 09/01/22 | Sold | $715,000 | +2.3% | $415 / Sq Ft |
| 06/15/2022 06/15/22 | Pending | -- | -- | -- |
| 06/09/2022 06/09/22 | For Sale | $699,000 | 0.0% | $405 / Sq Ft |
| 06/03/2022 06/03/22 | Pending | -- | -- | -- |
| 06/02/2022 06/02/22 | For Sale | $699,000 | +17.5% | $405 / Sq Ft |
| 06/22/2021 06/22/21 | Sold | $595,000 | +0.9% | $359 / Sq Ft |
| 05/11/2021 05/11/21 | Pending | -- | -- | -- |
| 05/05/2021 05/05/21 | For Sale | $589,900 | -- | $356 / Sq Ft |
Tax History Compared to Growth
Tax History
| Year | Tax Paid | Tax Assessment Tax Assessment Total Assessment is a certain percentage of the fair market value that is determined by local assessors to be the total taxable value of land and additions on the property. | Land | Improvement |
|---|---|---|---|---|
| 2025 | $78 | $703,900 | $0 | $703,900 |
| 2024 | $7,412 | $654,200 | $0 | $654,200 |
| 2023 | $6,613 | $560,400 | $0 | $560,400 |
| 2022 | $6,875 | $549,600 | $0 | $549,600 |
| 2021 | $6,856 | $534,400 | $0 | $534,400 |
| 2020 | $6,621 | $534,400 | $0 | $534,400 |
| 2019 | $6,204 | $512,300 | $0 | $512,300 |
| 2018 | $6,118 | $501,900 | $0 | $501,900 |
| 2017 | $5,822 | $474,100 | $0 | $474,100 |
| 2016 | $4,949 | $423,700 | $0 | $423,700 |
| 2015 | $4,554 | $375,100 | $0 | $375,100 |
| 2014 | $4,190 | $331,000 | $0 | $331,000 |
Agents Affiliated with this Home
-
Seeme Moreira

Seller's Agent in 2022
Seeme Moreira
Coldwell Banker Realty - Lexington
(781) 910-7443
59 Total Sales
-
Chris Byrne

Buyer's Agent in 2022
Chris Byrne
Berkshire Hathaway HomeServices Commonwealth Real Estate
(781) 249-0442
63 Total Sales
-
Anne Spry

Seller's Agent in 2021
Anne Spry
Barrett Sotheby's International Realty
(781) 405-4730
146 Total Sales
-

Buyer's Agent in 2021
Maureen Keller
Coldwell Banker Realty - Andovers/Readings Regional
(978) 697-7904
About The Willows at Winchester
Map
Source: MLS Property Information Network (MLS PIN)
MLS Number: 72826234
APN: WINC-000013-000477
- 7 Conant Rd Unit 23
- 7 Conant Rd Unit 37
- 7 Conant Rd Unit 20
- 235 Cross St
- 80 Harvard St
- 20 Arthur St
- 162 Swanton St Unit 162
- 35 Harvard St
- 8 Garfield Ave
- 518 Washington St
- 9 Emerson Ct
- 200 Swanton St Unit T4
- 18 Brookside Ave
- 35 Rumford St Unit 35
- 571 Washington St
- 18 Hemingway St
- 11 Skyview Ln
- 62 Richardson St
- 49 Lincoln St
- 147 Highland Ave
