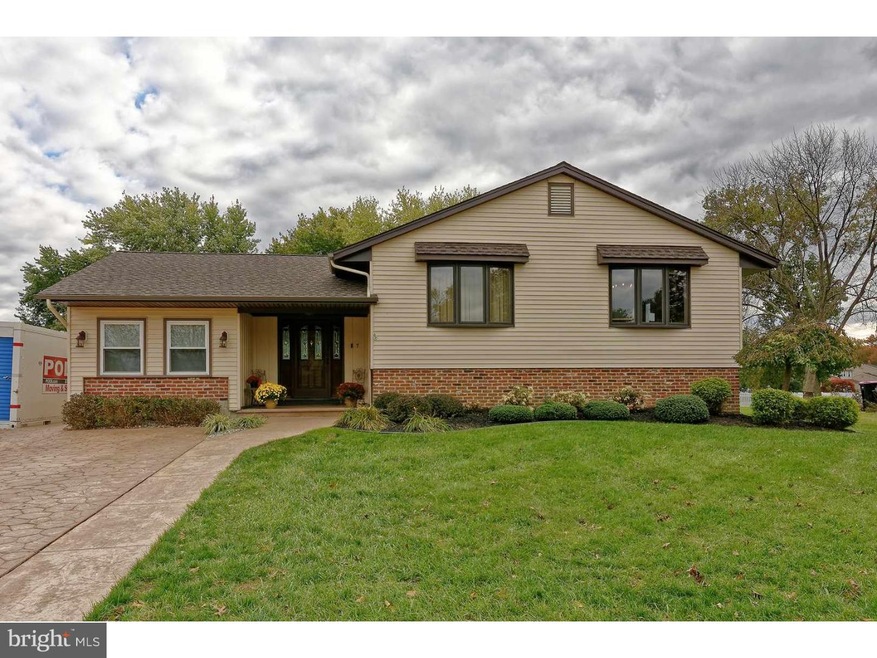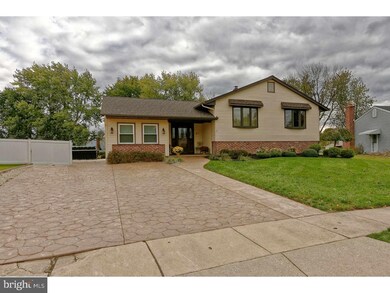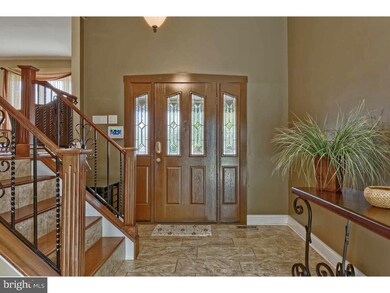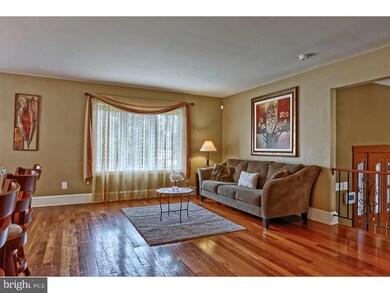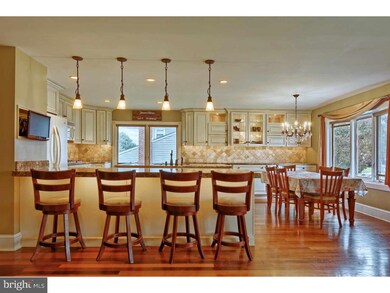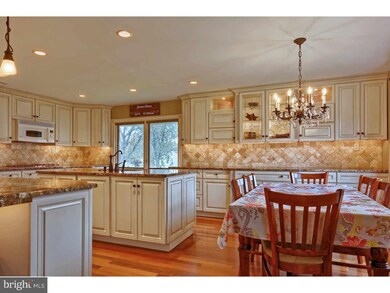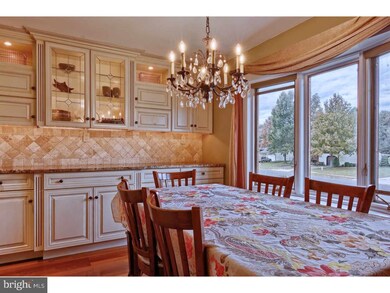
7 Conestoga Rd Clementon, NJ 08021
Highlights
- Wood Flooring
- Eat-In Kitchen
- Patio
- No HOA
- Bay Window
- Living Room
About This Home
As of November 2024Check out This beauty! Welcome to Millbridge Gloucester Township! Move right in, this home has over 2500 usable square footage!! 4 Possible 5 bedrooms! This house boasts tons of space and Great lighting!! The Open/ Gourmet Kitchen (Great for entertaining) has been newly updated with a ton of cabinets and beautiful Granite Countertops! The cabinets come with plenty of deep drawers, roll out shelves, a roll out spice rack and under cabinet lighting! The Kitchen is a Chefs Dream with a 5 burner gas stove and Flat Screen TV (included)! The home has beautiful 3/4" Brazilian Walnut flooring throughout! The Main Bathroom has been completely renovated within the last 2 weeks! The bathroom features LED Temperature controlled faucets providing you with the option of rain shower or waterfall! There is a Bluetooth speaker intergraded with the exhaust fan/night light! The master bedroom is very spacious with his and her Closets as well as a master bathroom! Newer carpets and fresh paint throughout! Newly installed Smart Thermostat! (control the temp from your phone) Downstairs is finished with a French Drain has a Large Den area with built in cabinets! Storage Galore! There is also a spacious Utility room with a Utility sink, Built in ironing station, Laundry folding station and a work bench area for household projects! Downstairs also features a Large room that can be used as an office/Playroom! The options are endless! Roof and gutters are newer 2016 with a Golden Pledge Lifetime Warranty! (warranty is Transferable) Windows were installed in 2013 and 2015! Over sized Stamped Concrete Driveway and Patio! Come enjoy the backyard patio complete with a inground natural gas grill, Large fenced in yard, 2 Large sheds,(1 features a ramp)! Come soak in your Private 6 person Hot tub!(included) The Landscaping is simple and elegant! This Home is a Must see! Don't Delay, Call today! Motivated Sellers!
Last Agent to Sell the Property
BHHS Fox & Roach-Washington-Gloucester License #785014 Listed on: 11/01/2018

Last Buyer's Agent
BHHS Fox & Roach-Washington-Gloucester License #785014 Listed on: 11/01/2018

Home Details
Home Type
- Single Family
Est. Annual Taxes
- $8,192
Year Built
- Built in 1973
Lot Details
- 0.35 Acre Lot
- Lot Dimensions are 65x230
- Property is in good condition
- Property is zoned RESD
Home Design
- Split Level Home
- Brick Exterior Construction
- Shingle Roof
- Aluminum Siding
Interior Spaces
- 1,654 Sq Ft Home
- Ceiling height of 9 feet or more
- Ceiling Fan
- Bay Window
- Family Room
- Living Room
- Dining Room
Kitchen
- Eat-In Kitchen
- Cooktop
- Dishwasher
- Kitchen Island
- Disposal
Flooring
- Wood
- Wall to Wall Carpet
- Tile or Brick
- Vinyl
Bedrooms and Bathrooms
- 4 Bedrooms
- En-Suite Primary Bedroom
- En-Suite Bathroom
- Walk-in Shower
Finished Basement
- Basement Fills Entire Space Under The House
- Drainage System
- Laundry in Basement
Parking
- 3 Open Parking Spaces
- 3 Parking Spaces
- Driveway
- On-Street Parking
Outdoor Features
- Patio
- Shed
Utilities
- Central Air
- Heating System Uses Gas
- Natural Gas Water Heater
- Cable TV Available
Community Details
- No Home Owners Association
- Millbridge Subdivision
Listing and Financial Details
- Tax Lot 00004
- Assessor Parcel Number 15-11108-00004
Ownership History
Purchase Details
Home Financials for this Owner
Home Financials are based on the most recent Mortgage that was taken out on this home.Purchase Details
Home Financials for this Owner
Home Financials are based on the most recent Mortgage that was taken out on this home.Similar Homes in Clementon, NJ
Home Values in the Area
Average Home Value in this Area
Purchase History
| Date | Type | Sale Price | Title Company |
|---|---|---|---|
| Deed | $410,000 | Founders Title | |
| Deed | $410,000 | Founders Title | |
| Deed | $246,000 | Mad Title Agency Llc |
Mortgage History
| Date | Status | Loan Amount | Loan Type |
|---|---|---|---|
| Open | $310,000 | New Conventional | |
| Closed | $310,000 | New Conventional | |
| Previous Owner | $233,700 | New Conventional |
Property History
| Date | Event | Price | Change | Sq Ft Price |
|---|---|---|---|---|
| 11/14/2024 11/14/24 | Sold | $410,000 | +2.5% | $248 / Sq Ft |
| 09/19/2024 09/19/24 | Pending | -- | -- | -- |
| 09/14/2024 09/14/24 | For Sale | $399,999 | +62.6% | $242 / Sq Ft |
| 12/13/2018 12/13/18 | Sold | $246,000 | +8.8% | $149 / Sq Ft |
| 11/05/2018 11/05/18 | Pending | -- | -- | -- |
| 11/01/2018 11/01/18 | For Sale | $226,000 | -- | $137 / Sq Ft |
Tax History Compared to Growth
Tax History
| Year | Tax Paid | Tax Assessment Tax Assessment Total Assessment is a certain percentage of the fair market value that is determined by local assessors to be the total taxable value of land and additions on the property. | Land | Improvement |
|---|---|---|---|---|
| 2024 | $8,551 | $205,000 | $60,400 | $144,600 |
| 2023 | $8,551 | $205,000 | $60,400 | $144,600 |
| 2022 | $8,489 | $205,000 | $60,400 | $144,600 |
| 2021 | $8,280 | $205,000 | $60,400 | $144,600 |
| 2020 | $8,280 | $205,000 | $60,400 | $144,600 |
| 2019 | $8,100 | $205,000 | $60,400 | $144,600 |
| 2018 | $8,067 | $205,000 | $60,400 | $144,600 |
| 2017 | $7,815 | $205,000 | $60,400 | $144,600 |
| 2016 | $7,647 | $205,000 | $60,400 | $144,600 |
| 2015 | $7,107 | $205,000 | $60,400 | $144,600 |
| 2014 | $7,079 | $205,000 | $60,400 | $144,600 |
Agents Affiliated with this Home
-
Shayna Jackson
S
Seller's Agent in 2024
Shayna Jackson
Keller Williams Realty - Moorestown
1 in this area
31 Total Sales
-
Minhaj Azad

Buyer's Agent in 2024
Minhaj Azad
EXP Realty, LLC
2 in this area
8 Total Sales
-
Jennifer Minniti

Seller's Agent in 2018
Jennifer Minniti
BHHS Fox & Roach
(856) 305-8815
8 in this area
117 Total Sales
Map
Source: Bright MLS
MLS Number: NJCD100362
APN: 15-11108-0000-00004
- 157 Kelly Driver Rd
- 406 Via Cascata Dr
- 47 La Cascata
- 35 La Cascata
- 6 La Cascata
- 449 Via Cascata Dr
- 80 Via Cascata Dr
- 460 Via Cascata Dr
- 7 Charter Oak Rd
- 111 La Cascata
- 114 Kelly Driver Rd
- 11 Charter Oak Rd
- 185 La Cascata
- 475 Via Cascata Dr
- 30 Millbridge Rd
- 257 La Cascata
- 260 Via Cascata Dr
- 1056 Chews Landing Rd
- 1094 Chews Landing Rd
- 2 Little Pond Dr
