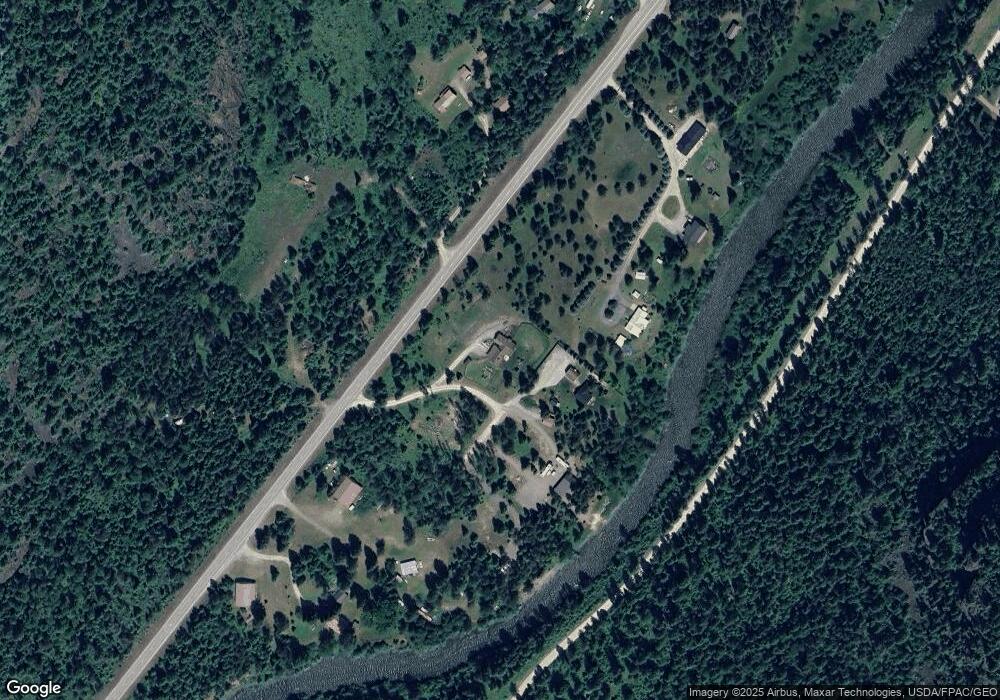Estimated Value: $578,000 - $715,000
3
Beds
2
Baths
1,945
Sq Ft
$341/Sq Ft
Est. Value
About This Home
This home is located at 7 Conifer Ln, Noxon, MT 59853 and is currently estimated at $663,573, approximately $341 per square foot. 7 Conifer Ln is a home located in Sanders County with nearby schools including Noxon Elementary School, Noxon Junior High School, and Noxon High School.
Create a Home Valuation Report for This Property
The Home Valuation Report is an in-depth analysis detailing your home's value as well as a comparison with similar homes in the area
Tax History
| Year | Tax Paid | Tax Assessment Tax Assessment Total Assessment is a certain percentage of the fair market value that is determined by local assessors to be the total taxable value of land and additions on the property. | Land | Improvement |
|---|---|---|---|---|
| 2025 | $2,369 | $517,500 | $0 | $0 |
| 2024 | $3,193 | $465,100 | $0 | $0 |
| 2023 | $2,992 | $465,100 | $0 | $0 |
| 2022 | $2,180 | $310,700 | $0 | $0 |
| 2021 | $1,878 | $310,700 | $0 | $0 |
| 2020 | $1,883 | $278,000 | $0 | $0 |
| 2019 | $1,882 | $278,000 | $0 | $0 |
| 2018 | $1,807 | $270,300 | $0 | $0 |
| 2017 | $1,559 | $270,300 | $0 | $0 |
| 2016 | $1,752 | $272,700 | $0 | $0 |
| 2015 | $139 | $28,850 | $0 | $0 |
| 2014 | $190 | $21,481 | $0 | $0 |
Source: Public Records
Map
Nearby Homes
- 1127 Mt Highway 200
- 1234 Montana 200
- 96 E Fork Bull River Rd
- 710 Noxon Ave
- Nhn Creek View Ln
- 608 Noxon Ave
- 97 National Forest Development Road 407
- 230 Upper River Rd
- 151 Government Mountain Rd
- Nhn Pilgrim Creek Rd
- 116 Klakken Rd
- 115, 131 and 133 Klakken Rd
- 133 Klakken Rd
- 49 Government Mountain Rd
- 33 Trails End Dr
- 0 Rd
- 189 Blue Creek Rd
- Tract 3 & 6 McKay Minor Rd
- Lot 1 McKay Minor Rd
- Lot 3 McKay Minor Rd
- 9 Conifer Ln
- 13 Great View Ln
- 201 Montana 56
- Nhn Conifer Ln
- 9 Great View Ln
- 205 Mt Highway 56
- Nhn Old Bull River Rd
- 190 Mt Highway 56
- 225 Mt Highway 56
- 250 Old Bull River Rd
- 217 Old Bull River Rd
- 264 Old Bull River Rd
- 241 Mt Highway 56
- 243 Montana 56
- 244 Mt-56
- 244 Mt Highway 56
- 244 Mt Highway 56
- 288 Old Bull River Rd
- Nhn Mt Hwy 56
- 291 Old Bull River Rd
