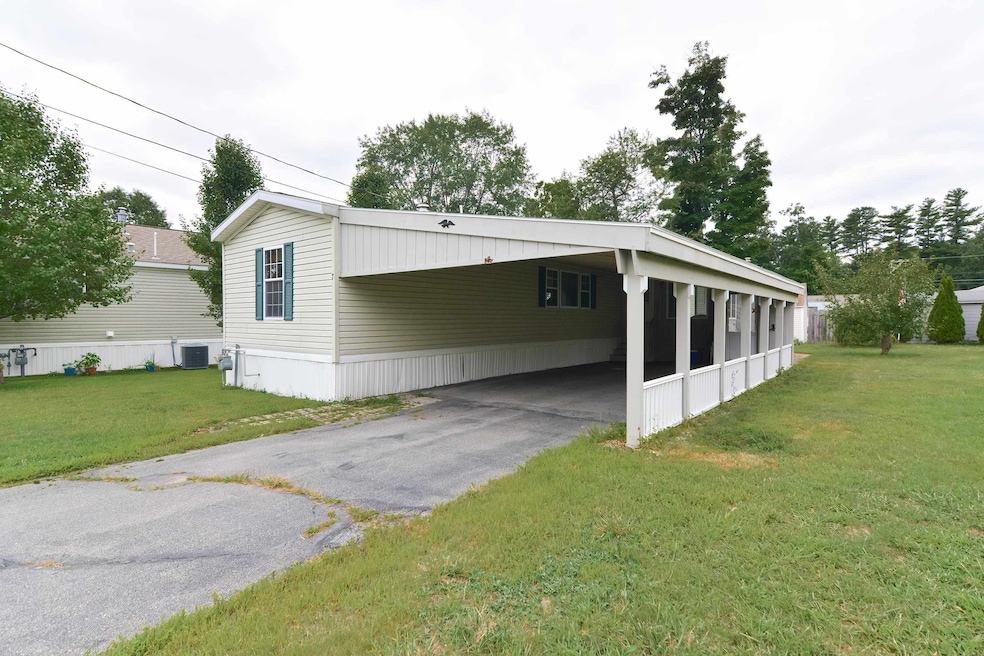
7 Cottonwood Ln Merrimack, NH 03054
Highlights
- Covered patio or porch
- En-Suite Primary Bedroom
- Garden
- Skylights
- Kitchen Island
- Forced Air Heating System
About This Home
As of December 2024Discover this charming, updated mobile home in a friendly co-op park, where financing is available and there’s no land lease. Featuring 2 bedrooms, 2 bathrooms, and a light-filled living space, this home also boasts a cozy sunroom with a pellet stove and a large covered carport that doubles as a covered patio. New roof and newer heating elements, and other updates! This property offers a move-in-ready opportunity in a vibrant community. Schedule your showing today! Open Houses Sat 8/24 12pm - 2pm and Sunday 8/25 11am-1pm.
Property Details
Home Type
- Mobile/Manufactured
Est. Annual Taxes
- $2,501
Year Built
- Built in 1995
Lot Details
- Level Lot
- Garden
HOA Fees
- $380 Monthly HOA Fees
Home Design
- Pillar, Post or Pier Foundation
- Wood Frame Construction
- Architectural Shingle Roof
- Vinyl Siding
Interior Spaces
- 1,108 Sq Ft Home
- 1-Story Property
- Ceiling Fan
- Skylights
- Blinds
- Washer and Dryer Hookup
Kitchen
- Electric Range
- Stove
- Dishwasher
- Kitchen Island
Bedrooms and Bathrooms
- 2 Bedrooms
- En-Suite Primary Bedroom
- 2 Full Bathrooms
Parking
- 4 Car Parking Spaces
- Driveway
- Paved Parking
Outdoor Features
- Covered patio or porch
- Outbuilding
Mobile Home
- Serial Number 086664203
Utilities
- Forced Air Heating System
- Underground Utilities
- 100 Amp Service
- High Speed Internet
- Internet Available
Listing and Financial Details
- Exclusions: washer & dryer
- Legal Lot and Block 000025 / OEB-04
Community Details
Overview
- $500 One-Time Secondary Association Fee
- Association fees include mobile home transfer
- Master Insurance
- Harbour Town
- Camp Sargeant
Amenities
- Common Area
Recreation
- Snow Removal
Similar Homes in the area
Home Values in the Area
Average Home Value in this Area
Property History
| Date | Event | Price | Change | Sq Ft Price |
|---|---|---|---|---|
| 12/13/2024 12/13/24 | Sold | $209,000 | -7.1% | $189 / Sq Ft |
| 09/11/2024 09/11/24 | Pending | -- | -- | -- |
| 08/21/2024 08/21/24 | For Sale | $225,000 | +117.4% | $203 / Sq Ft |
| 09/27/2019 09/27/19 | Sold | $103,515 | +3.0% | $93 / Sq Ft |
| 05/26/2019 05/26/19 | Pending | -- | -- | -- |
| 05/22/2019 05/22/19 | For Sale | $100,500 | -- | $91 / Sq Ft |
Tax History Compared to Growth
Agents Affiliated with this Home
-
E
Seller's Agent in 2024
Elise Labbe
Arris Realty
-
J
Buyer's Agent in 2024
Jonathan Farwell
Keller Williams Realty-Metropolitan
-
E
Seller's Agent in 2019
Evelyn Frechette
RE/MAX
Map
Source: PrimeMLS
MLS Number: 5010772
- 19 Cottonwood Ln
- 6 Sherwood Ln
- 5 Axle Tree Rd
- 7 Axle Tree Rd
- 3 Danville Cir
- 16 Jo Ellen Dr
- 14 Daniel Webster Dr
- 6 Bon Ave
- 6A Everett Ln
- 5 Sycamore Ln
- 28 Winrow Dr
- 19 Scotchpine Ln
- 17 Vanden Rd
- 13 Pinecrest Rd
- 15 Hassell Rd
- 25 E Chamberlain Rd Unit G
- 16 Penacook Terrace
- 8 Hildreth Dr
- 7 Brickyard Dr
- 6 Whitetail Ridge






