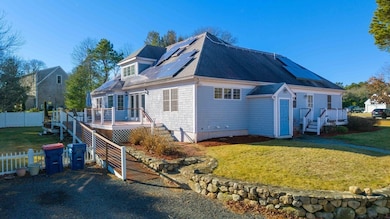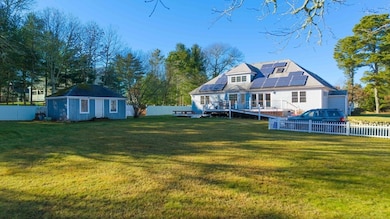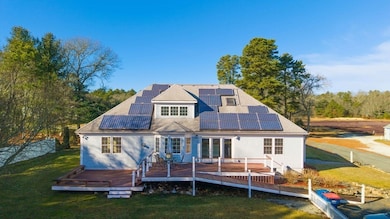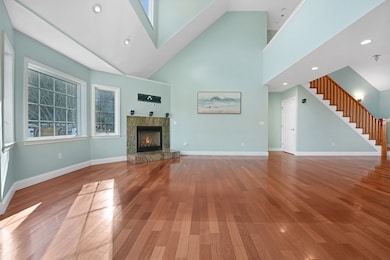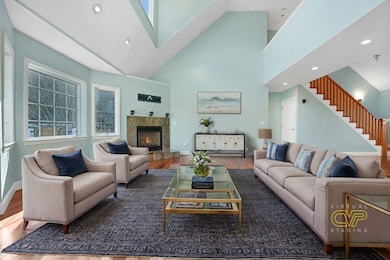7 Cranberry Ln East Wareham, MA 02538
Estimated payment $4,681/month
Highlights
- Hot Property
- Medical Services
- Scenic Views
- Marina
- Solar Power System
- Open Floorplan
About This Home
LISTED BELOW APPRAISED VALUE! This one-of-a-kind custom contemporary ranch is privately located at the end of a cul-de-sac at "The Gateway to Cape Cod". This wheelchair accessible home provides over 4,700 sq ft of finished living space (including finished basement). A large open floor plan is the heart of the home. The bright, inviting living room featuring soaring ceilings and a gas fireplace flows seamlessly into an open-concept kitchen and dining area. On each end of the house are two primary suites, each boasting exquisite en-suite baths. This property was designed to include a separate, one-bedroom guest suite or in-law suite with a high-end kitchen and bath on the main level w/ a separate entrance offering a potential Accessory Dwelling Unit (ADU) with proper permitting. Upstairs, a Juliet balcony leads to an expansive private room with a walk-in closet and a bonus unfinished area, which offers potential for expansion. The basement offers additional finished living area.
Home Details
Home Type
- Single Family
Est. Annual Taxes
- $8,345
Year Built
- Built in 2007
Lot Details
- 0.7 Acre Lot
- Cul-De-Sac
- Fenced Yard
- Irregular Lot
- Sprinkler System
- Property is zoned 101
Property Views
- Views of Wetlands
- Pond
- Scenic Vista
Home Design
- Contemporary Architecture
- Ranch Style House
- Frame Construction
- Shingle Roof
- Concrete Perimeter Foundation
Interior Spaces
- Open Floorplan
- Wired For Sound
- Recessed Lighting
- Light Fixtures
- Living Room with Fireplace
- Sitting Room
- Loft
- Attic Access Panel
Kitchen
- Range
- Dishwasher
- Stainless Steel Appliances
- Solid Surface Countertops
Flooring
- Wood
- Wall to Wall Carpet
- Ceramic Tile
Bedrooms and Bathrooms
- 3 Bedrooms
- Walk-In Closet
- In-Law or Guest Suite
Laundry
- Laundry on main level
- Laundry in Bathroom
- Dryer
- Washer
Partially Finished Basement
- Basement Fills Entire Space Under The House
- Interior and Exterior Basement Entry
- Block Basement Construction
Parking
- 10 Car Parking Spaces
- Off-Street Parking
Accessible Home Design
- Handicap Accessible
- Level Entry For Accessibility
Eco-Friendly Details
- Energy-Efficient Thermostat
- Solar Power System
Outdoor Features
- Deck
- Outdoor Storage
- Rain Gutters
Location
- Property is near public transit
- Property is near schools
Schools
- Wareham Elementary School
- Wareham Middle School
- Wareham High School
Utilities
- Forced Air Heating and Cooling System
- 2 Cooling Zones
- 2 Heating Zones
- Heating System Uses Natural Gas
- Generator Hookup
- 200+ Amp Service
- Power Generator
- Private Water Source
- Gas Water Heater
- Private Sewer
- High Speed Internet
- Cable TV Available
Listing and Financial Details
- Tax Lot C5
- Assessor Parcel Number M:00041 B:000 L:000C5,1179815
Community Details
Overview
- No Home Owners Association
- Pope's Pond Shores Subdivision
Amenities
- Medical Services
- Shops
Recreation
- Marina
- Park
- Jogging Path
Map
Home Values in the Area
Average Home Value in this Area
Tax History
| Year | Tax Paid | Tax Assessment Tax Assessment Total Assessment is a certain percentage of the fair market value that is determined by local assessors to be the total taxable value of land and additions on the property. | Land | Improvement |
|---|---|---|---|---|
| 2025 | $8,345 | $800,900 | $150,300 | $650,600 |
| 2024 | $8,677 | $772,700 | $116,100 | $656,600 |
| 2023 | $8,315 | $691,200 | $105,900 | $585,300 |
| 2022 | $7,607 | $577,200 | $105,900 | $471,300 |
| 2021 | $7,477 | $555,900 | $105,900 | $450,000 |
| 2020 | $6,899 | $520,300 | $105,900 | $414,400 |
| 2019 | $6,907 | $519,700 | $109,200 | $410,500 |
| 2018 | $6,397 | $469,300 | $109,200 | $360,100 |
| 2017 | $5,922 | $440,300 | $109,200 | $331,100 |
| 2016 | $5,584 | $412,700 | $125,700 | $287,000 |
| 2015 | $5,394 | $412,700 | $125,700 | $287,000 |
| 2014 | $5,577 | $434,000 | $125,700 | $308,300 |
Property History
| Date | Event | Price | List to Sale | Price per Sq Ft |
|---|---|---|---|---|
| 12/07/2025 12/07/25 | Price Changed | $760,000 | -3.8% | $241 / Sq Ft |
| 11/24/2025 11/24/25 | For Sale | $790,000 | -- | $251 / Sq Ft |
Purchase History
| Date | Type | Sale Price | Title Company |
|---|---|---|---|
| Deed | $185,000 | -- |
Mortgage History
| Date | Status | Loan Amount | Loan Type |
|---|---|---|---|
| Open | $255,000 | No Value Available |
Source: MLS Property Information Network (MLS PIN)
MLS Number: 73457684
APN: WARE-000041-000000-000000-C000005
- 4 Penny Ln
- 124 Minot Ave Unit 1
- 1 Gibbs Ball Park Rd
- 0 Squaw's Path
- 7 Knowles Ave
- 68 Squaws Path
- 1 Chapel Ln
- 12 Linwood Ave
- 2 Depot St Unit 5
- 2838 Cranberry Hwy
- 9 Old Glen Charlie Rd
- 13 Parkwood Dr
- 156 Sandwich Rd
- 2795 Cranberry Hwy
- 10 Dowd Ave
- 6 Gilbert Way
- 10 Oak St
- 2900 Cranberry Hwy Unit 14
- 2900 Cranberry Hwy Unit 42
- 17 5th St
- 73 Longwood Ave Unit 1
- 17 Bourne Point Rd
- 45 Main St Unit 221
- 15 Avenue A St
- 191 Main St Unit 303
- 66 Circuit Ave
- 2667 Cranberry Hwy Unit 7
- 6 Woodland Cove Way
- 23 Littleton Dr
- 35 Rosebrook Place
- 32 Woodside Ave
- 16 Jefferson Shores Rd
- 7 Roosevelt St
- 16 N Great Hill Dr
- 43 Marine Ave
- 12 Cranberry Rd Unit 1
- 20 Thomas Ave Unit 6
- 174 Wareham Rd
- 340 Scenic Hwy Unit 203
- 633 Wareham Rd Unit 1

