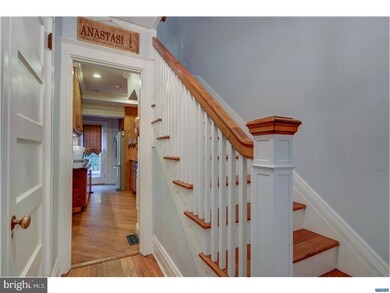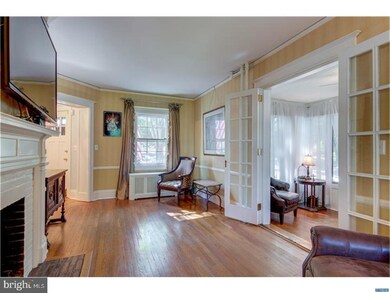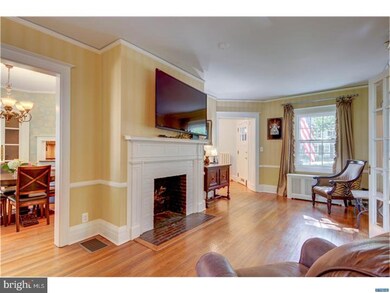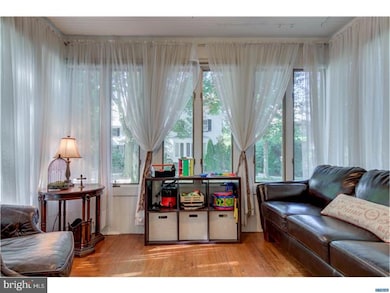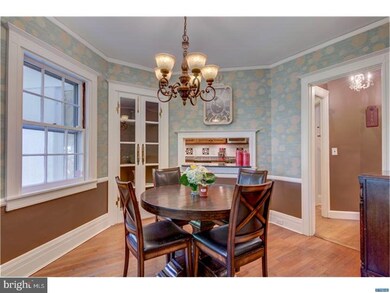
7 Crawford Cir Wilmington, DE 19805
Wawaset NeighborhoodHighlights
- Colonial Architecture
- Attic
- Butlers Pantry
- Wood Flooring
- Stained Glass
- Wet Bar
About This Home
As of July 2018This historic semi-detached home sits in the heart of one of Wilmington's most charming and convenient neighborhoods. Architectural details run throughout this 3 story Colonial. Enter into the foyer and immediately notice hardwood floors that run throughout the home, as well as original doors and hardware. The living room with brick fireplace sits to the left of the foyer with French doors leading to the comfortable sun room. Continue through to the dining room with rich moldings and original corner cabinet. Pass a butler"s pantry/wet bar as you enter the updated kitchen with granite counters, 42" cabinets and custom pantry. A powder room and access to the newer deck and patio complete this level. Up the turned staircase find the well-sized master bedroom and luxurious private bath with Kohler jetted tub, marble tile, and tiled shower with glass enclosure. A second bedroom and closet with custom shelving complete the second level. Up another turned staircase find a guest bedroom, full bath, large walk-in closet and sitting area/office space. This classic home offers all of the comforts of modern living while preserving historical details. Just a short walk to restaurants, downtown Wilmington, and nearby parks.
Last Agent to Sell the Property
Patterson-Schwartz - Greenville License #R5-210113L Listed on: 08/11/2017

Townhouse Details
Home Type
- Townhome
Est. Annual Taxes
- $4,123
Year Built
- Built in 1915
Lot Details
- 2,614 Sq Ft Lot
- Sprinkler System
- Back and Side Yard
- Property is in good condition
HOA Fees
- $8 Monthly HOA Fees
Parking
- On-Street Parking
Home Design
- Semi-Detached or Twin Home
- Colonial Architecture
- Stone Foundation
- Pitched Roof
- Slate Roof
Interior Spaces
- 1,816 Sq Ft Home
- Property has 2 Levels
- Wet Bar
- Ceiling Fan
- Brick Fireplace
- Stained Glass
- Living Room
- Dining Room
- Home Security System
- Attic
Kitchen
- Butlers Pantry
- Built-In Range
- Built-In Microwave
- Dishwasher
Flooring
- Wood
- Tile or Brick
Bedrooms and Bathrooms
- 3 Bedrooms
- En-Suite Primary Bedroom
- En-Suite Bathroom
- 2.5 Bathrooms
- Walk-in Shower
Unfinished Basement
- Basement Fills Entire Space Under The House
- Laundry in Basement
Outdoor Features
- Patio
Utilities
- Central Air
- Heating System Uses Oil
- Hot Water Heating System
- 200+ Amp Service
- Water Treatment System
- Oil Water Heater
- Cable TV Available
Community Details
- Wawaset Park Subdivision
Listing and Financial Details
- Assessor Parcel Number 26-019.20-024
Ownership History
Purchase Details
Home Financials for this Owner
Home Financials are based on the most recent Mortgage that was taken out on this home.Purchase Details
Home Financials for this Owner
Home Financials are based on the most recent Mortgage that was taken out on this home.Purchase Details
Home Financials for this Owner
Home Financials are based on the most recent Mortgage that was taken out on this home.Similar Homes in Wilmington, DE
Home Values in the Area
Average Home Value in this Area
Purchase History
| Date | Type | Sale Price | Title Company |
|---|---|---|---|
| Deed | -- | None Available | |
| Deed | $357,000 | Global Title Inc | |
| Deed | $347,500 | None Available |
Mortgage History
| Date | Status | Loan Amount | Loan Type |
|---|---|---|---|
| Open | $329,650 | New Conventional | |
| Previous Owner | $364,675 | VA | |
| Previous Owner | $265,400 | New Conventional | |
| Previous Owner | $278,000 | Purchase Money Mortgage |
Property History
| Date | Event | Price | Change | Sq Ft Price |
|---|---|---|---|---|
| 07/12/2018 07/12/18 | Sold | $347,000 | 0.0% | $191 / Sq Ft |
| 05/14/2018 05/14/18 | Pending | -- | -- | -- |
| 05/02/2018 05/02/18 | For Sale | $347,000 | 0.0% | $191 / Sq Ft |
| 08/28/2017 08/28/17 | Off Market | $347,000 | -- | -- |
| 08/11/2017 08/11/17 | For Sale | $347,000 | -2.8% | $191 / Sq Ft |
| 05/28/2013 05/28/13 | Sold | $357,000 | -2.6% | $185 / Sq Ft |
| 04/04/2013 04/04/13 | Pending | -- | -- | -- |
| 01/05/2013 01/05/13 | For Sale | $366,500 | -- | $190 / Sq Ft |
Tax History Compared to Growth
Tax History
| Year | Tax Paid | Tax Assessment Tax Assessment Total Assessment is a certain percentage of the fair market value that is determined by local assessors to be the total taxable value of land and additions on the property. | Land | Improvement |
|---|---|---|---|---|
| 2024 | $2,889 | $92,600 | $19,800 | $72,800 |
| 2023 | $2,511 | $92,600 | $19,800 | $72,800 |
| 2022 | $2,523 | $92,600 | $19,800 | $72,800 |
| 2021 | $2,519 | $92,600 | $19,800 | $72,800 |
| 2020 | $2,533 | $92,600 | $19,800 | $72,800 |
| 2019 | $4,394 | $92,600 | $19,800 | $72,800 |
| 2018 | $2,521 | $92,600 | $19,800 | $72,800 |
| 2017 | $2,517 | $92,600 | $19,800 | $72,800 |
| 2016 | $2,385 | $92,600 | $19,800 | $72,800 |
| 2015 | $3,924 | $92,600 | $19,800 | $72,800 |
| 2014 | $3,725 | $92,600 | $19,800 | $72,800 |
Agents Affiliated with this Home
-
Victoria Dickinson

Seller's Agent in 2018
Victoria Dickinson
Patterson Schwartz
(302) 429-7304
7 in this area
435 Total Sales
-
Jeffrey Preininger

Buyer's Agent in 2018
Jeffrey Preininger
Long & Foster
(302) 750-2817
41 Total Sales
-
A
Seller's Agent in 2013
Ashle Wilson Bailey
Long & Foster
-
Andrew White

Buyer's Agent in 2013
Andrew White
Compass
(302) 893-7602
248 Total Sales
Map
Source: Bright MLS
MLS Number: 1000475286
APN: 26-019.20-024
- 2305 Macdonough Rd
- 912 N Bancroft Pkwy
- 2206 W 11th St
- 2119 W 7th St
- 718 Greenhill Ave
- 619 N Lincoln St
- 1805 W 10th St
- 1317 Woodlawn Ave
- 1321 Woodlawn Ave
- 505 N Lincoln St
- 409 Greenhill Ave
- 504 N Lincoln St
- 1603 Greenhill Ave
- 1406 Hamilton St
- 1704 W 9th St
- 230 Woodlawn Ave
- 219 Woodlawn Ave
- 2203 Pyle St
- 1731 W 6th St
- 1816 W 5th St


