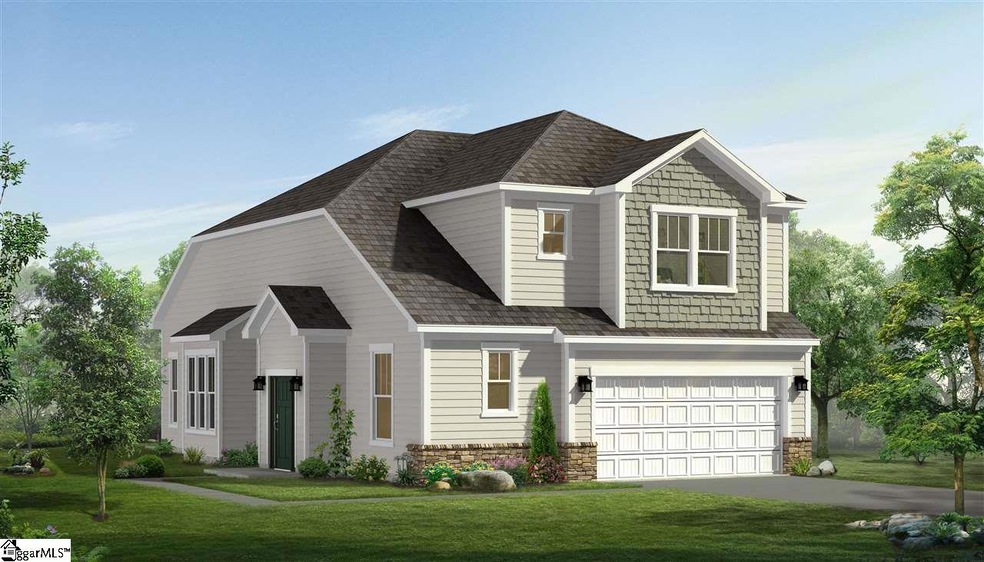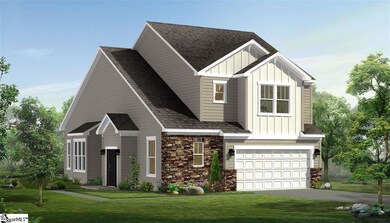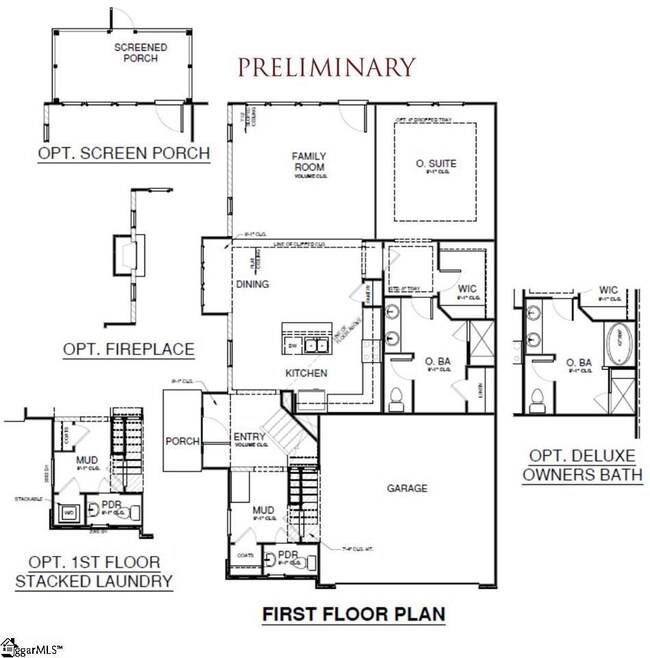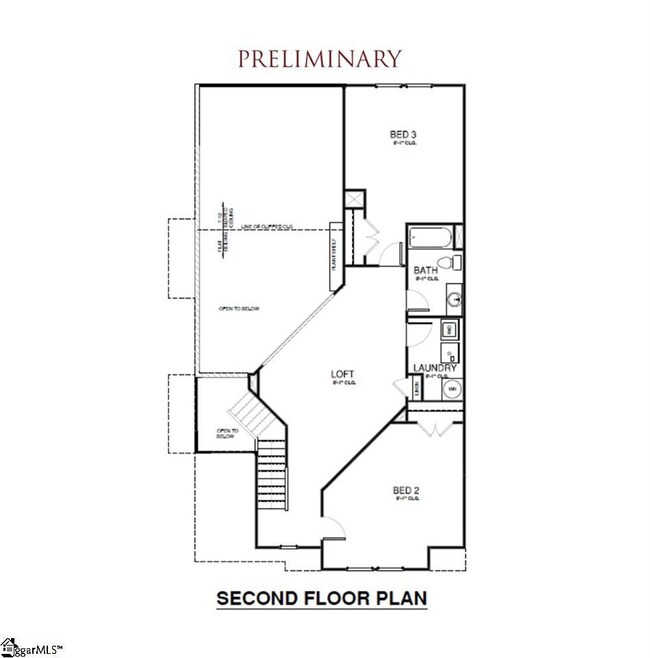
7 Creekhaven Ln Taylors, SC 29687
Estimated Value: $341,466 - $368,000
Highlights
- Open Floorplan
- Craftsman Architecture
- Loft
- Northwood Middle School Rated A
- Main Floor Primary Bedroom
- Corner Lot
About This Home
As of June 2018Brand New Master on the Main Townhouse Community! Amazing Eastside Taylors Location. This home is currently under construction with a projected move in time the first week of June. Are you looking for space? The Lakehurst has it, with over 2,200 square feet! Are you wanting the Master on the Main? The Lakehurst has that too! 2 Car attached garage? Look no further! Upon entering this home the charming mud room ushers you into the breathtaking gathering room. This floorplan is open and airy. The vaulted ceiling in the family room adds to the spacious comfort you will experience in this home. Your friends and family will enjoy being part of the festivities in the kitchen! You will love the upgraded cabinets in this well appointed kitchen, that compliment the Whirlpool stainless steel appliances. Gas stove/oven with built in microwave, and dishwasher. Let's not forget the gleaming granite counter tops! You may not be a gourmet chef, but this kitchen will make you look like one! There is plenty of room for everyone in the dining room nestled between the family room and Kitchen. Need a little peace and quiet? Step out the family room into your HUGE screen porch. Private Oasis or more PARTY space! The choice is yours. From the family room you enter the private corridor leading to the generous Master Bedroom, with spacious walk in closet! The luxurious master bath features 35" high dual vanities and Oversized tile Shower with seat! Walk upstairs and you will be greeted by the handsome loft overlooking the gathering area below. Two ample bedrooms and a bath offer privacy and options for office or exercise space. The large laundry room provides convenience and space. Sit back and enjoy! The HOA covers all exterior maintenance on Lawn and Home.
Last Agent to Sell the Property
Vickie Leonard
Boulder Ridge LLC License #94182 Listed on: 03/16/2018
Property Details
Home Type
- Condominium
Est. Annual Taxes
- $1,955
Year Built
- 2018
Lot Details
- 3,920
HOA Fees
- $140 Monthly HOA Fees
Parking
- 2 Car Attached Garage
Home Design
- Home Under Construction
- Craftsman Architecture
- Slab Foundation
- Architectural Shingle Roof
- Vinyl Siding
Interior Spaces
- 2,207 Sq Ft Home
- 2,200-2,399 Sq Ft Home
- 2-Story Property
- Open Floorplan
- Smooth Ceilings
- Ceiling height of 9 feet or more
- Great Room
- Dining Room
- Loft
- Storage In Attic
Kitchen
- Gas Cooktop
- Built-In Microwave
- Dishwasher
- Granite Countertops
- Disposal
Flooring
- Carpet
- Laminate
Bedrooms and Bathrooms
- 3 Bedrooms | 1 Primary Bedroom on Main
- Walk-In Closet
- Primary Bathroom is a Full Bathroom
- 2.5 Bathrooms
- Dual Vanity Sinks in Primary Bathroom
- Shower Only
Laundry
- Laundry Room
- Laundry on upper level
Home Security
Utilities
- Central Air
- Heating System Uses Natural Gas
- Underground Utilities
- Electric Water Heater
- Cable TV Available
Additional Features
- Patio
- Sprinkler System
Community Details
Overview
- Association fees include exterior maintenance, lawn maintenance, parking, street lights
- Brookside Villas Subdivision
- Mandatory home owners association
- Maintained Community
Security
- Fire and Smoke Detector
Ownership History
Purchase Details
Home Financials for this Owner
Home Financials are based on the most recent Mortgage that was taken out on this home.Similar Homes in the area
Home Values in the Area
Average Home Value in this Area
Purchase History
| Date | Buyer | Sale Price | Title Company |
|---|---|---|---|
| Talbert Keon | $241,515 | None Available |
Mortgage History
| Date | Status | Borrower | Loan Amount |
|---|---|---|---|
| Open | Talbert Keon | $41,777 | |
| Open | Talbert Keon | $232,000 | |
| Closed | Talbert Keon | $233,538 |
Property History
| Date | Event | Price | Change | Sq Ft Price |
|---|---|---|---|---|
| 06/20/2018 06/20/18 | Sold | $241,515 | +0.7% | $110 / Sq Ft |
| 04/05/2018 04/05/18 | Pending | -- | -- | -- |
| 03/16/2018 03/16/18 | For Sale | $239,840 | -- | $109 / Sq Ft |
Tax History Compared to Growth
Tax History
| Year | Tax Paid | Tax Assessment Tax Assessment Total Assessment is a certain percentage of the fair market value that is determined by local assessors to be the total taxable value of land and additions on the property. | Land | Improvement |
|---|---|---|---|---|
| 2024 | $1,955 | $9,450 | $1,400 | $8,050 |
| 2023 | $1,955 | $9,450 | $1,400 | $8,050 |
| 2022 | $1,813 | $9,450 | $1,400 | $8,050 |
| 2021 | $2,028 | $9,450 | $1,400 | $8,050 |
| 2020 | $2,181 | $9,670 | $1,600 | $8,070 |
| 2019 | $2,156 | $9,670 | $1,600 | $8,070 |
| 2018 | $3,098 | $8,450 | $2,400 | $6,050 |
Agents Affiliated with this Home
-

Seller's Agent in 2018
Vickie Leonard
Boulder Ridge LLC
(864) 906-1964
24 Total Sales
-
Derek Rick

Buyer's Agent in 2018
Derek Rick
Allen Tate - Easley/Powd
(864) 979-8267
5 in this area
438 Total Sales
Map
Source: Greater Greenville Association of REALTORS®
MLS Number: 1363215
APN: T033.03-01-001.00
- 40 Creekhaven Ln
- 109 Creekhaven Ln
- 126 Creekhaven Ln
- 102 Crowndale Dr
- 1 Huntley Castle Ct
- 3 Creighton Ct
- 5 Belgrave Close
- 132 Trent Dr
- 328 Angie Dr
- 153 White Bark Way
- 218 Spring View Ln
- 615 Creighton Dr
- 224 Jones Rd
- 507 Avon Dr
- 324 Runion Lake Ct
- 104 White Bark Way
- 4 Archwood Ct
- 7 Confederate Cir
- 16 Danchris Ct
- 237 Coronet Ln
- 7 Creekhaven Ln
- 9 Creekhaven Ln
- 11 Creekhaven Ln
- 15 Creekhaven Ln
- 12 Creekhaven Ln
- 10 Creekhaven Ln
- 17 Creekhaven Ln
- 8 Creekhaven Ln
- 14 Creekhaven Ln
- 16 Creekhaven Ln
- 19 Creekhaven Ln
- 6 Creekhaven Ln
- 705 Strange Rd
- 21 Creekhaven Ln
- 18 Creekhaven Ln
- 10 Rusty Brook Rd
- 20 Creekhaven Ln
- 703 Strange Rd
- 23 Creekhaven Ln
- 22 Creekhaven Ln



