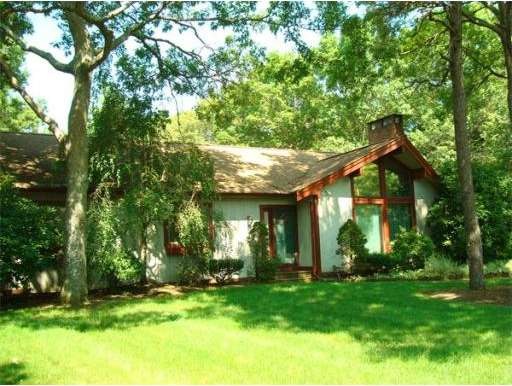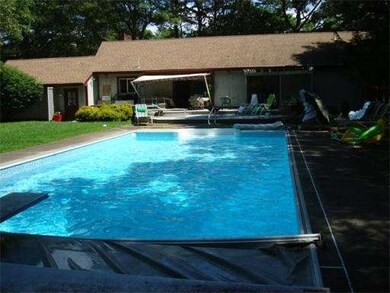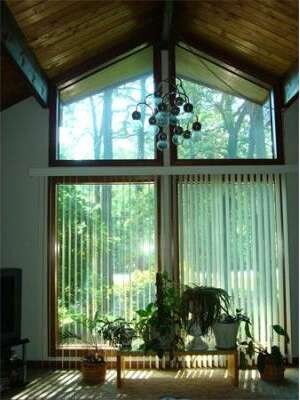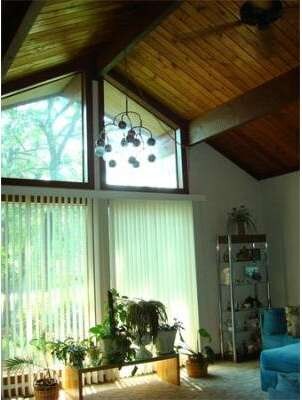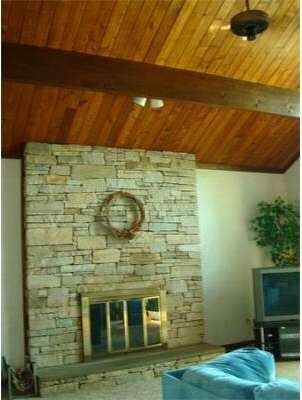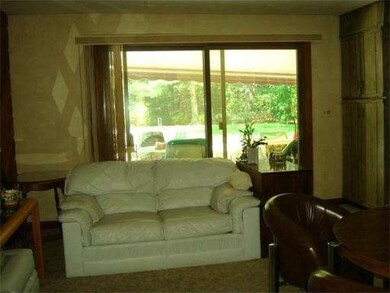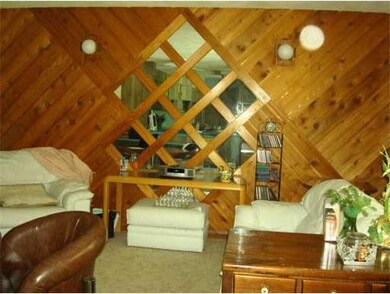
7 Crest Dr Middleboro, MA 02346
Middleborough Center NeighborhoodEstimated Value: $567,000 - $729,000
About This Home
As of January 2012BACK ON MARKET - Buyer unable to secure financing. Located in Oak Ridge Knolls on Lakeville/Middleboro line, near Rt. 495, 79, 18 and 105 and commuter train to Boston. Sprawling Ranch built with quality and custom features that have endured the test of time. Need a buyer with vision. Central air, large rooms, master suite, massive fireplace, first-floor laundry, heated family room in basement, attached garage. Nicely landscaped lot with irrigation system and inground pool w/huge two-tier deck.
Last Listed By
Ann Marie Guinen
Century 21 Signature Properties License #451500139 Listed on: 08/01/2011
Home Details
Home Type
Single Family
Est. Annual Taxes
$8,141
Year Built
1976
Lot Details
0
Listing Details
- Lot Description: Wooded, Paved Drive, Fenced/Enclosed
- Special Features: None
- Property Sub Type: Detached
- Year Built: 1976
Interior Features
- Has Basement: Yes
- Fireplaces: 1
- Primary Bathroom: Yes
- Number of Rooms: 6
- Amenities: Shopping, Golf Course, Highway Access, T-Station
- Flooring: Tile, Vinyl, Wall to Wall Carpet
- Interior Amenities: Central Vacuum, Security System, Cable Available
- Basement: Full, Partially Finished, Interior Access, Bulkhead, Concrete Floor
- Bedroom 2: First Floor, 13X16
- Bedroom 3: First Floor, 13X12
- Bathroom #1: First Floor
- Bathroom #2: First Floor
- Kitchen: First Floor, 14X18
- Laundry Room: First Floor
- Living Room: First Floor, 19X21
- Master Bedroom: First Floor, 14X16
- Master Bedroom Description: Balcony/Deck, Ceiling Fans, Full Bath, Walk-in Closet, Wall to Wall Carpet
- Dining Room: First Floor, 13X14
- Family Room: Basement, 31X30
Exterior Features
- Construction: Frame
- Exterior: Wood
- Exterior Features: Deck, Covered Patio/Deck, Inground Pool, Storage Shed, Sprinkler System, Fenced Yard
- Foundation: Poured Concrete
Garage/Parking
- Garage Parking: Attached, Garage Door Opener
- Garage Spaces: 2
- Parking: Off-Street, Paved Driveway
- Parking Spaces: 6
Utilities
- Water/Sewer: Private Water, Private Sewerage
- Utility Connections: for Electric Range, for Electric Oven, for Electric Dryer, Washer Hookup
Ownership History
Purchase Details
Home Financials for this Owner
Home Financials are based on the most recent Mortgage that was taken out on this home.Similar Homes in the area
Home Values in the Area
Average Home Value in this Area
Purchase History
| Date | Buyer | Sale Price | Title Company |
|---|---|---|---|
| Grealish Rhonda | $302,400 | -- |
Mortgage History
| Date | Status | Borrower | Loan Amount |
|---|---|---|---|
| Open | Grealish Rhonda | $33,766 | |
| Open | Grealish Rhonda | $270,400 | |
| Closed | Grealish Rhonda | $272,160 |
Property History
| Date | Event | Price | Change | Sq Ft Price |
|---|---|---|---|---|
| 01/20/2012 01/20/12 | Sold | $302,400 | -0.8% | $158 / Sq Ft |
| 12/28/2011 12/28/11 | Pending | -- | -- | -- |
| 08/01/2011 08/01/11 | For Sale | $304,900 | -- | $159 / Sq Ft |
Tax History Compared to Growth
Tax History
| Year | Tax Paid | Tax Assessment Tax Assessment Total Assessment is a certain percentage of the fair market value that is determined by local assessors to be the total taxable value of land and additions on the property. | Land | Improvement |
|---|---|---|---|---|
| 2025 | $8,141 | $607,100 | $168,900 | $438,200 |
| 2024 | $7,962 | $588,000 | $169,100 | $418,900 |
| 2023 | $7,287 | $511,700 | $169,100 | $342,600 |
| 2022 | $7,142 | $464,400 | $161,100 | $303,300 |
| 2021 | $7,045 | $433,000 | $141,200 | $291,800 |
| 2020 | $6,773 | $426,500 | $141,200 | $285,300 |
| 2019 | $6,341 | $409,600 | $141,200 | $268,400 |
| 2018 | $5,293 | $339,300 | $128,900 | $210,400 |
| 2017 | $5,073 | $321,700 | $124,500 | $197,200 |
| 2016 | $5,406 | $339,600 | $114,900 | $224,700 |
| 2015 | $4,985 | $315,900 | $114,900 | $201,000 |
Agents Affiliated with this Home
-

Seller's Agent in 2012
Ann Marie Guinen
Century 21 Signature Properties
-
Lisa Iantosca

Buyer's Agent in 2012
Lisa Iantosca
Donahue Real Estate Co.
(617) 435-0817
89 Total Sales
Map
Source: MLS Property Information Network (MLS PIN)
MLS Number: 71269069
APN: MIDD-000057-005579
- 2 Rhode Island Rd
- 36 W Grove St
- 124 S Main St
- 53 Riverside Dr Unit 53
- 55 Riverside Dr Unit 55
- 35 Bourne St
- 22 Court End Ave
- 69 Riverside Dr Unit 69
- 2 Beverlys Way Unit 2
- 7 Warren Ave
- 26 W Vaughan St
- 25 Rock St
- 18 Rock St
- 77 Main Street (Rte 105)
- 10 Keith Ave
- 29 Arch St
- 65 Oak St
- 58 Harcourt Ave
- 8 Rice St
- 29 Anderson Ave
