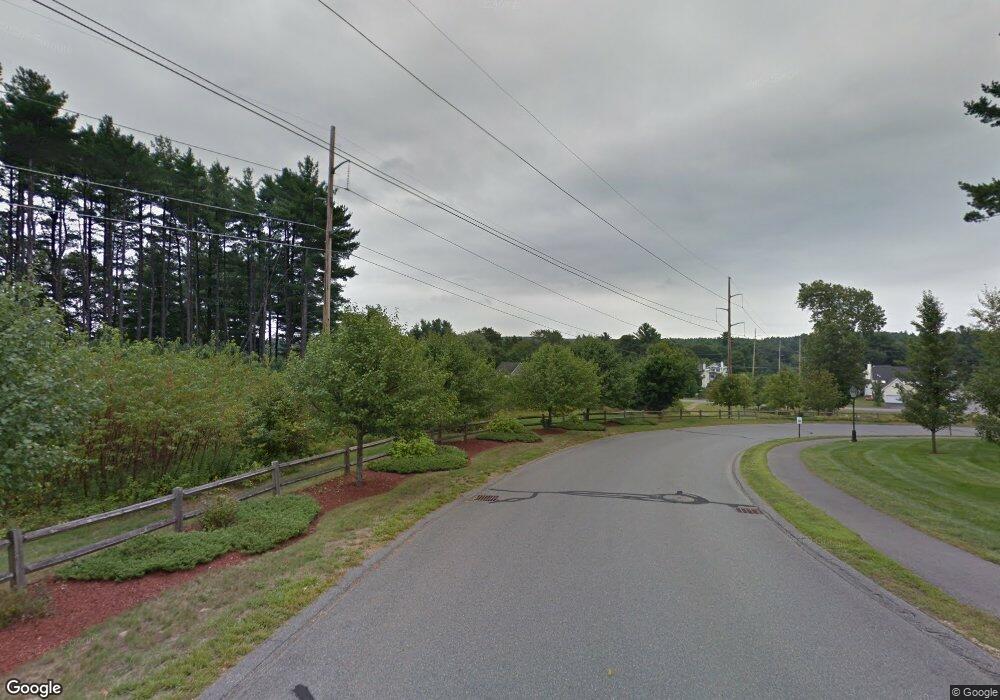7 Crosswoods Path Blvd Unit 13 Merrimack, NH 03054
Merrimack NeighborhoodHighlights
- Wooded Lot
- Bathtub
- Landscaped
- Hiking Trails
- Bathroom on Main Level
- High Speed Internet
About This Home
As of July 2022Bright & charming decor that offers open concept you can enjoy. The mstr bdrm has a lrg walkin closet,fully appl kitchen w/adjacent laundry rm, new pergo floors,kitchen freshly painted, cozy balcony to relax after a long day or to enjoy your morning java. Extra storage area conveniently located. Common areas including a gym, function room, and game room. This pet-friendly community provides easy access to the Heritage Trail for walking and enjoying the great outdoors. The unit comes with two parking spaces, ample visitor parking, and is an easy commuter location to major highways. Nothing to do but move - in.
Property Details
Home Type
- Condominium
Est. Annual Taxes
- $3,098
Year Built
- Built in 2000
Lot Details
- Landscaped
- Wooded Lot
HOA Fees
Home Design
- Garden Home
- Concrete Foundation
- Wood Frame Construction
- Shingle Roof
- Vinyl Siding
Interior Spaces
- 816 Sq Ft Home
- 3-Story Property
- Dining Area
- Basement Storage
Kitchen
- Gas Range
- Microwave
- Dishwasher
- Disposal
Bedrooms and Bathrooms
- 2 Bedrooms
- Bathroom on Main Level
- 1 Full Bathroom
- Bathtub
Laundry
- Laundry on main level
- Dryer
Home Security
Parking
- 2 Car Parking Spaces
- Shared Driveway
- Paved Parking
Utilities
- Heating System Uses Natural Gas
- Underground Utilities
- 100 Amp Service
- Natural Gas Water Heater
- High Speed Internet
Listing and Financial Details
- Tax Lot 046
- 23% Total Tax Rate
Community Details
Overview
- Crosswoods Path Subdivision
Recreation
- Hiking Trails
Pet Policy
- Pets Allowed
Security
- Fire and Smoke Detector
Map
Home Values in the Area
Average Home Value in this Area
Property History
| Date | Event | Price | Change | Sq Ft Price |
|---|---|---|---|---|
| 07/14/2022 07/14/22 | Sold | $280,000 | +12.0% | $343 / Sq Ft |
| 06/21/2022 06/21/22 | Pending | -- | -- | -- |
| 06/15/2022 06/15/22 | For Sale | $250,000 | +63.9% | $306 / Sq Ft |
| 05/30/2018 05/30/18 | Sold | $152,500 | +1.7% | $187 / Sq Ft |
| 04/16/2018 04/16/18 | Pending | -- | -- | -- |
| 04/13/2018 04/13/18 | For Sale | $150,000 | +47.8% | $184 / Sq Ft |
| 07/09/2012 07/09/12 | Sold | $101,500 | -3.2% | $124 / Sq Ft |
| 06/09/2012 06/09/12 | Pending | -- | -- | -- |
| 05/14/2012 05/14/12 | For Sale | $104,900 | -- | $129 / Sq Ft |
Tax History
| Year | Tax Paid | Tax Assessment Tax Assessment Total Assessment is a certain percentage of the fair market value that is determined by local assessors to be the total taxable value of land and additions on the property. | Land | Improvement |
|---|---|---|---|---|
| 2023 | $3,954 | $203,300 | $0 | $203,300 |
| 2022 | $3,533 | $203,300 | $0 | $203,300 |
| 2021 | $3,491 | $203,300 | $0 | $203,300 |
| 2020 | $3,044 | $126,500 | $0 | $126,500 |
| 2019 | $3,052 | $126,500 | $0 | $126,500 |
| 2018 | $3,236 | $126,500 | $0 | $126,500 |
| 2017 | $2,956 | $126,500 | $0 | $126,500 |
| 2016 | $2,883 | $126,500 | $0 | $126,500 |
| 2015 | $2,895 | $117,100 | $0 | $117,100 |
| 2014 | $2,821 | $117,100 | $0 | $117,100 |
| 2013 | $3,159 | $132,100 | $0 | $132,100 |
Mortgage History
| Date | Status | Loan Amount | Loan Type |
|---|---|---|---|
| Previous Owner | $134,818 | FHA | |
| Previous Owner | $122,960 | No Value Available | |
| Closed | $0 | No Value Available |
Deed History
| Date | Type | Sale Price | Title Company |
|---|---|---|---|
| Warranty Deed | $280,000 | None Available | |
| Warranty Deed | $280,000 | None Available | |
| Warranty Deed | $152,533 | -- | |
| Warranty Deed | $152,533 | -- | |
| Quit Claim Deed | -- | -- | |
| Quit Claim Deed | -- | -- | |
| Warranty Deed | $101,500 | -- | |
| Warranty Deed | $101,500 | -- | |
| Quit Claim Deed | $153,700 | -- | |
| Quit Claim Deed | $153,700 | -- |
Source: PrimeMLS
MLS Number: 4155661
APN: MRMK-000007E-000046-C000007-000013
- 23 Kearsarge Ln
- 14 Monadnock Ln
- 5 Crosswoods Path Blvd Unit 33
- 100 Surrey Ln
- 7 Watts Landing
- 66 Reed Dr
- 20 Edward Cir
- 88 Shelburne Rd
- 9 Mustang Dr Unit END UNIT-D
- 9 Mustang Dr Unit C
- 9 Mustang Dr Unit B
- 9 Mustang Dr Unit END UNIT-A
- 7 Mustang Dr Unit B
- 7 Mustang Dr Unit END UNIT-A
- 7 Mustang Dr Unit C
- 7 Mustang Dr Unit END UNIT-D
- 5 Mustang Dr Unit D- END UNIT
- 5 Mustang Dr Unit C
- 5 Mustang Dr Unit B
- 5 Mustang Dr Unit A- END UNIT

