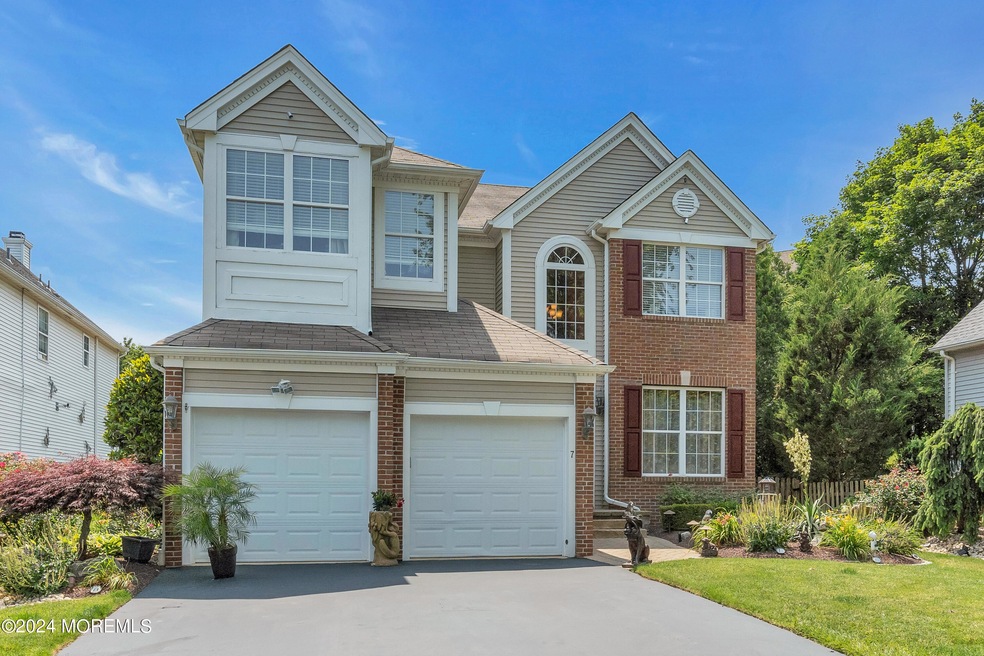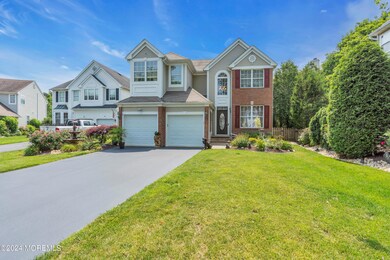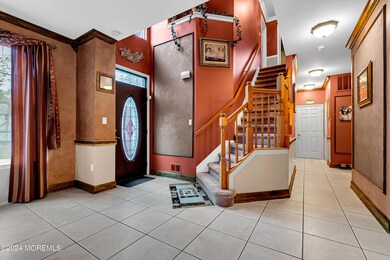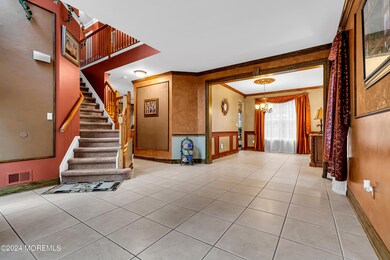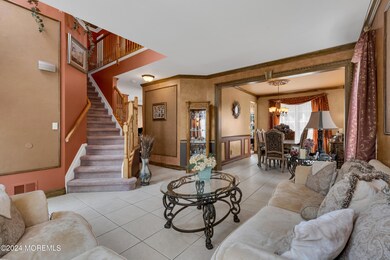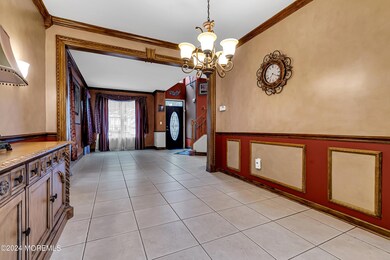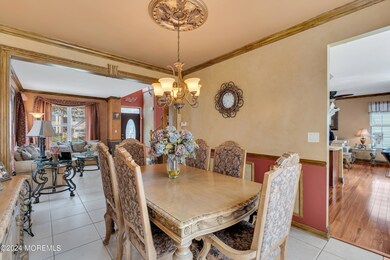
7 Culpeper Key Unit 604 Colts Neck, NJ 07722
Highlights
- Basketball Court
- Outdoor Pool
- Colonial Architecture
- Conover Road School Rated A
- New Kitchen
- Deck
About This Home
As of July 2024Welcome to one of the Grande's finest homes situated on a beautifully landscaped lot. When you walk into the 2 story foyer, you will notice the great volume throughout the house making it feel even bigger than the 3000 square feet of living space already does. With the decorative moldings throughout, updated kitchen and 2 and a half updated bathrooms, you can tell the owners took great pride and care of their home throughout the years. There is a great flow to the home with an open living room/dining room area, and a kitchen/family room area looking out to the beautiful back yard. Perfect for entertaining or for your own personal time to relax, this move-in ready home has everything you can want plus a location just minutes away from shopping malls, great restaurants and the jersey shore.
Last Agent to Sell the Property
Orrico Realty License #1007970 Listed on: 06/01/2024
Home Details
Home Type
- Single Family
Est. Annual Taxes
- $10,070
Year Built
- Built in 1993
Lot Details
- 6,534 Sq Ft Lot
- Sprinkler System
HOA Fees
- $228 Monthly HOA Fees
Parking
- 2 Car Attached Garage
- Double-Wide Driveway
Home Design
- Colonial Architecture
- Brick Exterior Construction
- Shingle Roof
- Asphalt Rolled Roof
- Cedar Shake Siding
- Shake Siding
Interior Spaces
- 2,029 Sq Ft Home
- 2-Story Property
- Built-In Features
- Crown Molding
- Tray Ceiling
- Ceiling height of 9 feet on the main level
- Recessed Lighting
- Gas Fireplace
- Entrance Foyer
- Family Room
- Living Room
- Dining Room
- Finished Basement
- Basement Fills Entire Space Under The House
- Attic
Kitchen
- New Kitchen
- Breakfast Area or Nook
- Eat-In Kitchen
Flooring
- Wood
- Porcelain Tile
Bedrooms and Bathrooms
- 4 Bedrooms
- Primary bedroom located on second floor
- Walk-In Closet
- Primary Bathroom is a Full Bathroom
- Dual Vanity Sinks in Primary Bathroom
- Primary Bathroom Bathtub Only
- Primary Bathroom includes a Walk-In Shower
Outdoor Features
- Outdoor Pool
- Basketball Court
- Deck
- Patio
- Exterior Lighting
Utilities
- Forced Air Zoned Heating and Cooling System
- Space Heater
- Heating System Uses Natural Gas
- Natural Gas Water Heater
Listing and Financial Details
- Assessor Parcel Number 10-00041-01-00077
Community Details
Overview
- Association fees include trash, common area, pool
- The Grande Subdivision
Amenities
- Common Area
Recreation
- Community Basketball Court
- Community Pool
Ownership History
Purchase Details
Home Financials for this Owner
Home Financials are based on the most recent Mortgage that was taken out on this home.Purchase Details
Home Financials for this Owner
Home Financials are based on the most recent Mortgage that was taken out on this home.Purchase Details
Home Financials for this Owner
Home Financials are based on the most recent Mortgage that was taken out on this home.Purchase Details
Purchase Details
Purchase Details
Home Financials for this Owner
Home Financials are based on the most recent Mortgage that was taken out on this home.Purchase Details
Home Financials for this Owner
Home Financials are based on the most recent Mortgage that was taken out on this home.Purchase Details
Home Financials for this Owner
Home Financials are based on the most recent Mortgage that was taken out on this home.Purchase Details
Home Financials for this Owner
Home Financials are based on the most recent Mortgage that was taken out on this home.Purchase Details
Home Financials for this Owner
Home Financials are based on the most recent Mortgage that was taken out on this home.Purchase Details
Home Financials for this Owner
Home Financials are based on the most recent Mortgage that was taken out on this home.Purchase Details
Home Financials for this Owner
Home Financials are based on the most recent Mortgage that was taken out on this home.Similar Homes in the area
Home Values in the Area
Average Home Value in this Area
Purchase History
| Date | Type | Sale Price | Title Company |
|---|---|---|---|
| Deed | $840,000 | Clear To Close Title | |
| Interfamily Deed Transfer | -- | Coastal Title Agency Inc | |
| Interfamily Deed Transfer | -- | Coastal Title Agency | |
| Interfamily Deed Transfer | -- | Boston Title Agency | |
| Interfamily Deed Transfer | -- | Multiple | |
| Bargain Sale Deed | $527,500 | Multiple | |
| Deed | $551,000 | -- | |
| Deed | $551,000 | -- | |
| Deed | $435,000 | -- | |
| Deed | $360,000 | -- | |
| Deed | $265,000 | -- | |
| Deed | $229,245 | -- |
Mortgage History
| Date | Status | Loan Amount | Loan Type |
|---|---|---|---|
| Open | $658,000 | New Conventional | |
| Previous Owner | $452,000 | New Conventional | |
| Previous Owner | $100,000 | Future Advance Clause Open End Mortgage | |
| Previous Owner | $255,000 | No Value Available | |
| Previous Owner | $342,046 | Unknown | |
| Previous Owner | $335,700 | Purchase Money Mortgage | |
| Previous Owner | $401,000 | Adjustable Rate Mortgage/ARM | |
| Previous Owner | $401,000 | Adjustable Rate Mortgage/ARM | |
| Previous Owner | $210,000 | No Value Available | |
| Previous Owner | $306,000 | No Value Available | |
| Previous Owner | $239,000 | No Value Available | |
| Previous Owner | $203,000 | No Value Available |
Property History
| Date | Event | Price | Change | Sq Ft Price |
|---|---|---|---|---|
| 05/19/2025 05/19/25 | Price Changed | $5,700 | +9.6% | $3 / Sq Ft |
| 05/16/2025 05/16/25 | For Rent | $5,200 | 0.0% | -- |
| 07/31/2024 07/31/24 | Sold | $840,000 | -6.6% | $414 / Sq Ft |
| 06/14/2024 06/14/24 | Pending | -- | -- | -- |
| 06/01/2024 06/01/24 | For Sale | $899,000 | -- | $443 / Sq Ft |
Tax History Compared to Growth
Tax History
| Year | Tax Paid | Tax Assessment Tax Assessment Total Assessment is a certain percentage of the fair market value that is determined by local assessors to be the total taxable value of land and additions on the property. | Land | Improvement |
|---|---|---|---|---|
| 2024 | $10,070 | $700,500 | $416,200 | $284,300 |
| 2023 | $10,070 | $647,200 | $378,500 | $268,700 |
| 2022 | $8,749 | $525,800 | $275,500 | $250,300 |
| 2021 | $8,749 | $501,100 | $263,500 | $237,600 |
| 2020 | $8,689 | $492,600 | $263,500 | $229,100 |
| 2019 | $8,601 | $488,400 | $243,500 | $244,900 |
| 2018 | $8,525 | $480,300 | $238,500 | $241,800 |
| 2017 | $8,267 | $467,300 | $228,500 | $238,800 |
| 2016 | $7,975 | $460,700 | $223,500 | $237,200 |
| 2015 | $7,827 | $451,100 | $220,000 | $231,100 |
| 2014 | $7,391 | $438,100 | $220,000 | $218,100 |
Agents Affiliated with this Home
-
Benedetto Orrico
B
Seller's Agent in 2025
Benedetto Orrico
Orrico Realty
(908) 670-1380
9 in this area
20 Total Sales
Map
Source: MOREMLS (Monmouth Ocean Regional REALTORS®)
MLS Number: 22414963
APN: 10-00041-1-00077
- 4 Queens Pass
- 1 Exeter Pass
- 44 Kentucky Way
- 10 Nicholson Key
- 8 Armistead Key
- 210 Hunt Rd
- 32 Joysan Terrace
- 111 Tally Dr
- 22 Hunt Rd
- 24 Homestead Rd
- 49 Glenbrook Rd
- 188 Five Points Rd
- 733 Colts Neck Rd
- 13 Bernice Dr
- 139 Stone Hill Rd
- 90 Village Ct Unit 10
- 74 Village Ct Unit 11
- 66 Village Ct Unit 12
- 57 Village Ct Unit 6
- 35 Village Ct Unit 4
