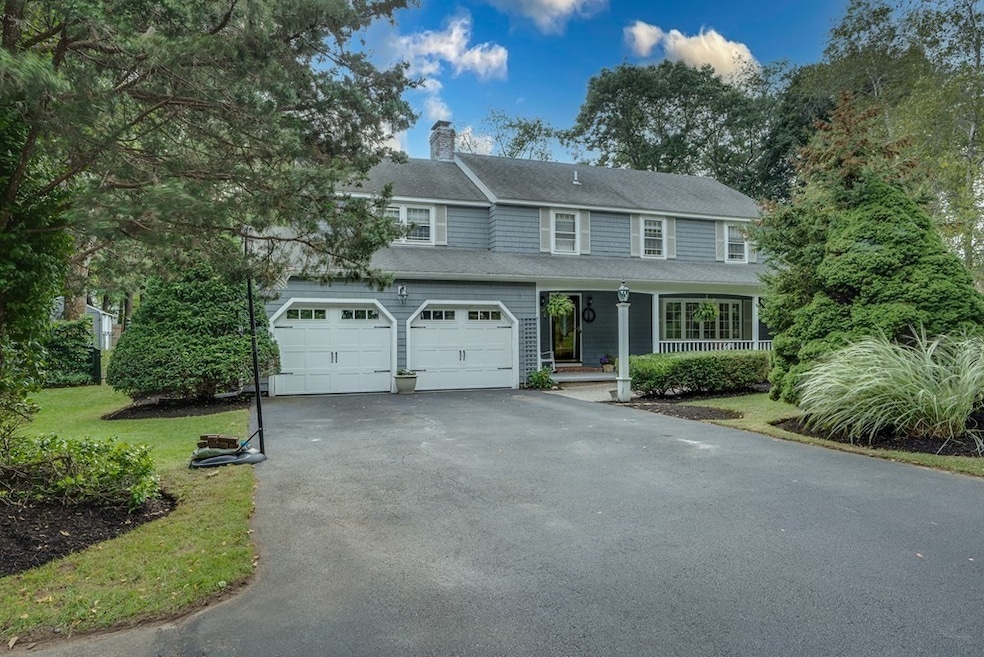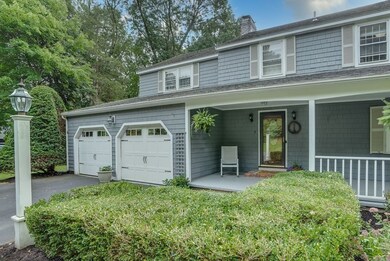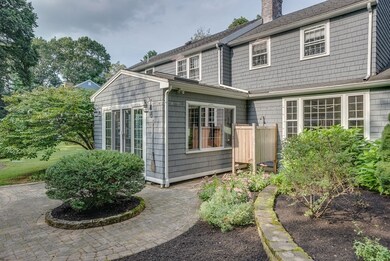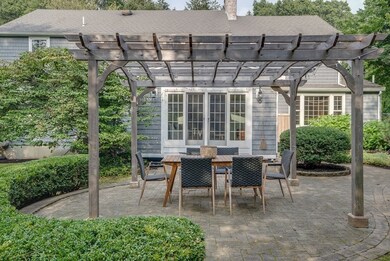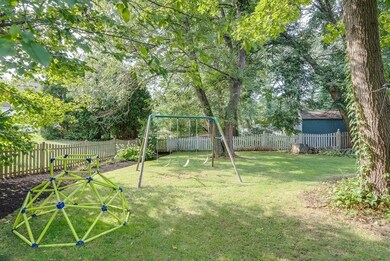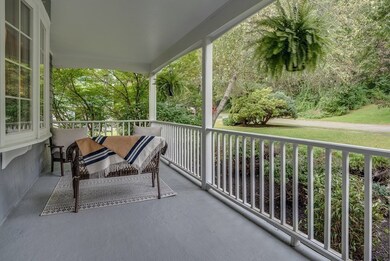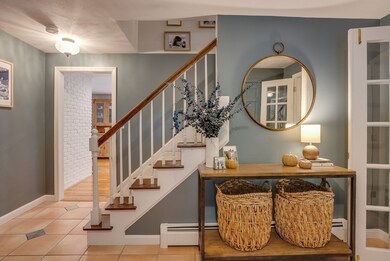
7 Cumnock St Beverly, MA 01915
Centerville NeighborhoodHighlights
- Open Floorplan
- Wood Flooring
- Bathtub with Shower
- Custom Closet System
- Breakfast Bar
- French Doors
About This Home
As of November 2021Set up an appointment & FALL in love! Classic 4 bedroom 2.5 bath Colonial w/ attached 2 car garage in Thaxton neighborhood. Inviting Farmer's Porch leads into front hall. Many choices to enjoy outdoor living! Sip morning & evening beverages on Farmer's porch, in cheerful 4 season Sunroom or on private backyard patio. Outdoor shower for naturelovers! Versatile 1st flrplan fits any lifestyle.Varied use for Dining room w/ French doors. Beautiful bay window in Living rm. Gaze out level backyard through greenhouse window by kit. sink. 1st level flooring is all hard surfaces for easy cleaning. Eat in Kitchen w/ open floor plan to fireplaced family room or Sunroom. 2nd floor entry hall gives space between 4 bedrooms & sought after 2nd flr. laundry rm. Master bedroom. suite enjoys sitting area, private bath & fireplace w/ pellet stove.Showings by APPT Fri 4:30-6:30,Sat 11-1& Sun 2-4 to preapproved or POF buyer. Seller will review offers when received & will respond after Tues 5PM deadline.
Home Details
Home Type
- Single Family
Est. Annual Taxes
- $11,245
Year Built
- 1975
Parking
- 2
Interior Spaces
- Open Floorplan
- Ceiling Fan
- Picture Window
- French Doors
- Breakfast Bar
Flooring
- Wood
- Wall to Wall Carpet
- Ceramic Tile
Bedrooms and Bathrooms
- Primary bedroom located on second floor
- Custom Closet System
- Bathtub with Shower
- Separate Shower
Utilities
- Pellet Stove burns compressed wood to generate heat
Ownership History
Purchase Details
Home Financials for this Owner
Home Financials are based on the most recent Mortgage that was taken out on this home.Similar Homes in Beverly, MA
Home Values in the Area
Average Home Value in this Area
Purchase History
| Date | Type | Sale Price | Title Company |
|---|---|---|---|
| Deed | -- | -- |
Mortgage History
| Date | Status | Loan Amount | Loan Type |
|---|---|---|---|
| Open | $760,000 | Purchase Money Mortgage | |
| Closed | $612,000 | Purchase Money Mortgage | |
| Closed | $300,000 | Purchase Money Mortgage |
Property History
| Date | Event | Price | Change | Sq Ft Price |
|---|---|---|---|---|
| 11/30/2021 11/30/21 | Sold | $950,000 | +5.6% | $253 / Sq Ft |
| 09/28/2021 09/28/21 | Pending | -- | -- | -- |
| 09/22/2021 09/22/21 | For Sale | $899,800 | +17.6% | $239 / Sq Ft |
| 11/09/2018 11/09/18 | Sold | $765,000 | +2.1% | $217 / Sq Ft |
| 09/11/2018 09/11/18 | Pending | -- | -- | -- |
| 09/04/2018 09/04/18 | For Sale | $749,000 | -- | $213 / Sq Ft |
Tax History Compared to Growth
Tax History
| Year | Tax Paid | Tax Assessment Tax Assessment Total Assessment is a certain percentage of the fair market value that is determined by local assessors to be the total taxable value of land and additions on the property. | Land | Improvement |
|---|---|---|---|---|
| 2025 | $11,245 | $1,023,200 | $534,100 | $489,100 |
| 2024 | $11,037 | $982,800 | $493,700 | $489,100 |
| 2023 | $10,560 | $937,800 | $445,100 | $492,700 |
| 2022 | $9,704 | $797,400 | $301,500 | $495,900 |
| 2021 | $9,496 | $747,700 | $287,300 | $460,400 |
| 2020 | $8,910 | $694,500 | $254,900 | $439,600 |
| 2019 | $7,609 | $576,000 | $234,700 | $341,300 |
| 2018 | $7,577 | $557,100 | $242,800 | $314,300 |
| 2017 | $7,483 | $524,000 | $202,300 | $321,700 |
| 2016 | $7,540 | $524,000 | $202,300 | $321,700 |
Agents Affiliated with this Home
-
Pam Cote

Seller's Agent in 2021
Pam Cote
RE/MAX
(978) 808-9345
1 in this area
30 Total Sales
-
Paul Rallo

Buyer's Agent in 2021
Paul Rallo
Keller Williams Realty Evolution
(978) 766-8183
4 in this area
59 Total Sales
-
Kristin Kelly

Seller's Agent in 2018
Kristin Kelly
J. Barrett & Company
(978) 973-6280
3 in this area
63 Total Sales
-
Guittarr Group

Buyer's Agent in 2018
Guittarr Group
J. Barrett & Company
(978) 590-3655
4 in this area
52 Total Sales
Map
Source: MLS Property Information Network (MLS PIN)
MLS Number: 72898374
APN: BEVE M:0096 B:0042 L:
- 8 Spring Hill Farm Rd
- 57 Beaver Pond Rd
- 476 Essex St
- 231 Larch Row
- 4 Morningside Dr
- 16 Miller Rd
- 38 Dunham Rd Unit 303
- 60 Walnut Rd
- 32 Nelson Ave
- 99 Essex St
- 35 Woodbury St
- 5 Hoover Ave
- 218 Brimbal Ave
- 16 Pine Hill Rd Unit 16
- 3 Mark Rd
- 3 Tally Ho Dr
- 133 Essex St
- 173 Miles River Rd
- 169 Main St
- 56 Postgate Rd
