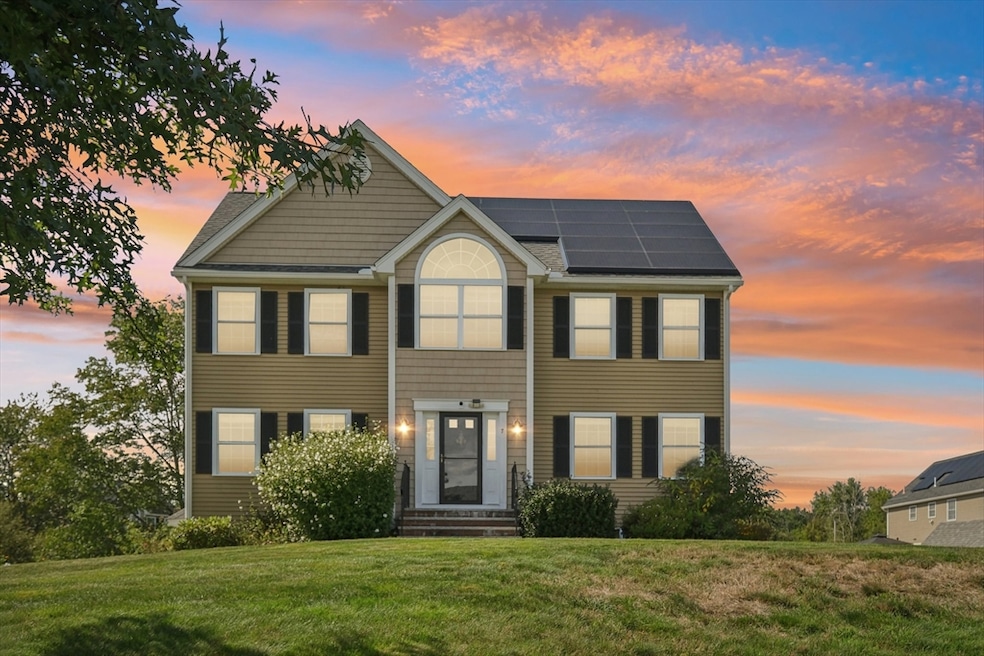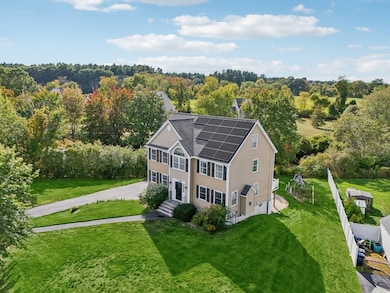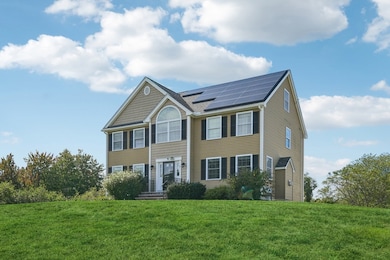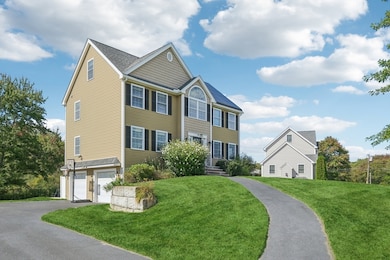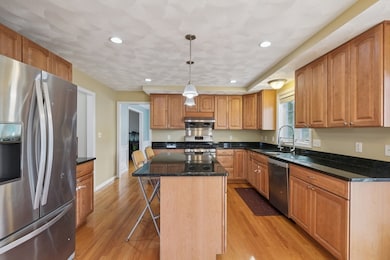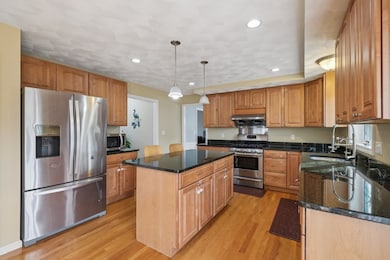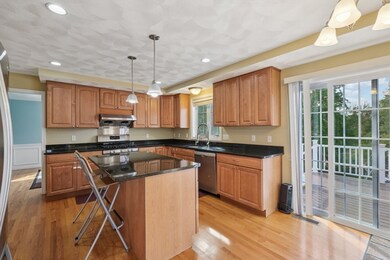7 Dadak Dr Dracut, MA 01826
Estimated payment $5,091/month
Highlights
- Golf Course Community
- Colonial Architecture
- Deck
- Solar Power System
- Fruit Trees
- Wood Flooring
About This Home
Wellness starts here. And with solar power + leased Tesla Powerwall, you’ll enjoy energy independence while offsetting your electric bills month after month. Morning coffee on the deck, watching apple trees sway and grapevines stretch in the sun, as the backyard wakes at the water’s edge; dinner by the fire pit as the day winds down. Inside, the colonial layout simply works: an inviting kitchen with granite and steel appliances, 1st-floor laundry, and spaces that flow for gatherings or quiet nights in. More thoughtful systems: whole-house filtration + RO for clean water at every tap, generator hookup for nor’easters, radon addressed. The walk-out lower level is ready for your next chapter. With central air, irrigation, a 2-car garage, and a cul-de-sac setting, this is the home you’ve been waiting for: the space of a single-family, the ease of a well-kept one, and the long-term value of smart upgrades.
Home Details
Home Type
- Single Family
Est. Annual Taxes
- $7,474
Year Built
- Built in 2012
Lot Details
- 0.73 Acre Lot
- Gentle Sloping Lot
- Sprinkler System
- Fruit Trees
- Property is zoned R1
HOA Fees
- $13 Monthly HOA Fees
Parking
- 2 Car Attached Garage
- Driveway
- Open Parking
- Off-Street Parking
Home Design
- Colonial Architecture
- Frame Construction
- Shingle Roof
- Concrete Perimeter Foundation
Interior Spaces
- 2,280 Sq Ft Home
- Chair Railings
- Ceiling Fan
- Recessed Lighting
- Family Room with Fireplace
- Dining Area
- Storm Doors
- Attic
Kitchen
- Breakfast Bar
- Stove
- Range
- Plumbed For Ice Maker
- Dishwasher
- Kitchen Island
- Solid Surface Countertops
Flooring
- Wood
- Wall to Wall Carpet
- Ceramic Tile
Bedrooms and Bathrooms
- 4 Bedrooms
- Primary bedroom located on second floor
- Linen Closet
- Walk-In Closet
- Double Vanity
- Bathtub Includes Tile Surround
- Separate Shower
- Linen Closet In Bathroom
Laundry
- Laundry on main level
- Dryer
- Washer
Basement
- Walk-Out Basement
- Basement Fills Entire Space Under The House
- Garage Access
Outdoor Features
- Deck
- Rain Gutters
Schools
- Joseph A Campbell Elementary School
- J C Richardson Middle School
- Dracut Senior High School
Utilities
- Forced Air Heating and Cooling System
- 2 Cooling Zones
- 2 Heating Zones
- Heating System Uses Propane
- 220 Volts
- Water Treatment System
- Water Heater
- Private Sewer
- Internet Available
Additional Features
- Solar Power System
- Property is near schools
Listing and Financial Details
- Legal Lot and Block 3 / 19
- Assessor Parcel Number 4873915
Community Details
Overview
- Dadak Estates Subdivision
Amenities
- Shops
Recreation
- Golf Course Community
Map
Home Values in the Area
Average Home Value in this Area
Tax History
| Year | Tax Paid | Tax Assessment Tax Assessment Total Assessment is a certain percentage of the fair market value that is determined by local assessors to be the total taxable value of land and additions on the property. | Land | Improvement |
|---|---|---|---|---|
| 2025 | $7,474 | $738,500 | $242,900 | $495,600 |
| 2024 | $7,287 | $697,300 | $231,300 | $466,000 |
| 2023 | $7,059 | $609,600 | $201,000 | $408,600 |
| 2022 | $6,930 | $563,900 | $182,700 | $381,200 |
| 2021 | $6,721 | $516,600 | $166,100 | $350,500 |
| 2020 | $6,648 | $498,000 | $161,100 | $336,900 |
| 2019 | $6,673 | $485,300 | $153,400 | $331,900 |
| 2018 | $6,803 | $481,100 | $153,400 | $327,700 |
| 2017 | $6,718 | $481,100 | $153,400 | $327,700 |
| 2016 | $6,622 | $446,200 | $154,100 | $292,100 |
| 2015 | $6,395 | $428,300 | $154,100 | $274,200 |
| 2014 | $5,983 | $412,900 | $154,100 | $258,800 |
Property History
| Date | Event | Price | List to Sale | Price per Sq Ft | Prior Sale |
|---|---|---|---|---|---|
| 10/10/2025 10/10/25 | For Sale | $847,000 | +2.4% | $371 / Sq Ft | |
| 10/07/2025 10/07/25 | Off Market | $827,000 | -- | -- | |
| 09/24/2025 09/24/25 | For Sale | $827,000 | +80.8% | $363 / Sq Ft | |
| 04/07/2016 04/07/16 | Sold | $457,500 | -3.2% | $201 / Sq Ft | View Prior Sale |
| 03/08/2016 03/08/16 | Pending | -- | -- | -- | |
| 01/18/2016 01/18/16 | Price Changed | $472,500 | -2.5% | $207 / Sq Ft | |
| 12/17/2015 12/17/15 | For Sale | $484,500 | -- | $213 / Sq Ft |
Purchase History
| Date | Type | Sale Price | Title Company |
|---|---|---|---|
| Not Resolvable | $457,500 | -- | |
| Not Resolvable | $399,900 | -- |
Mortgage History
| Date | Status | Loan Amount | Loan Type |
|---|---|---|---|
| Open | $411,750 | New Conventional | |
| Previous Owner | $379,905 | New Conventional |
Source: MLS Property Information Network (MLS PIN)
MLS Number: 73434723
APN: DRAC-000007-000019-000003
- 100 Salem Rd
- 5 Bailey Rd
- 170 E Richardson Rd
- 785 Broadway Rd
- 50 & 51 Jane St
- 47 Hillcrest Ln
- 25 Winterberry Rd
- 12 Hayfield Rd
- 2 Iris Ave
- 34 Frontier Dr
- 73 Myrtle St
- 280 & 290 Spring Rd
- 109 Meadow Creek Dr
- 128 West St
- 10 Dunrobin Cir Unit 10
- 10 Dunrobin Cir
- 44 Hopkins Cir Unit 44
- 67 Foxhill Ln Unit 67
- 2 Sugar Hill Cir
- 1 Tilbury Rd
- 207 Wheeler St Unit 1
- 38 Bumpy Ln
- 15 Appaloosa Dr
- 7 Loretta Ave
- 7 Dutton Rd
- 17 Ontario Ave Unit 17
- 594 Merrimack Ave
- 338 River Rd
- 168 River Rd
- 134 Willard St Unit 15
- 30 Shattuck Rd
- 40-44 Forest St Unit 1
- 375 Aiken Ave Unit 6
- 240 Barker Ave
- 4 Lorraine Ave Unit Its a Duplex on the right
- 251 Sladen St Unit 204
- 251 Sladen St Unit 107
- 251 Sladen St Unit 103
- 460 River Rd
- 361 Hildreth St Unit 24
