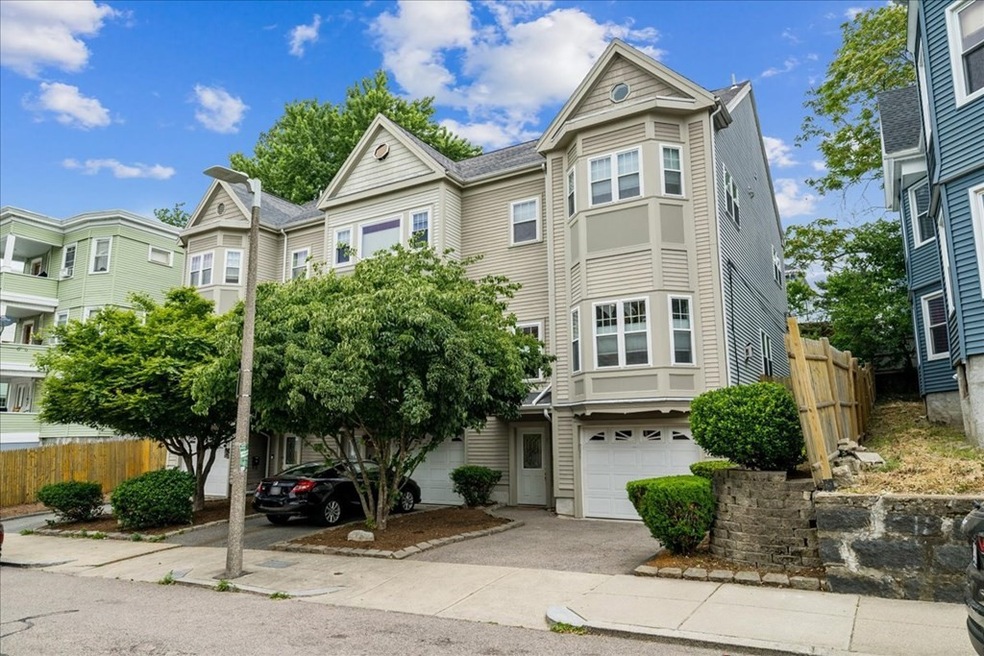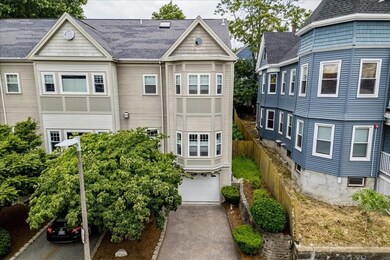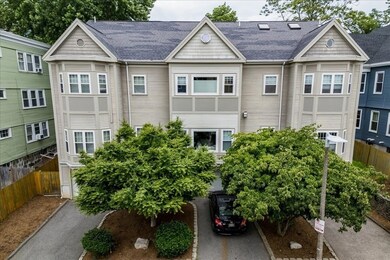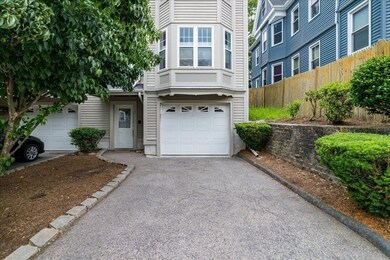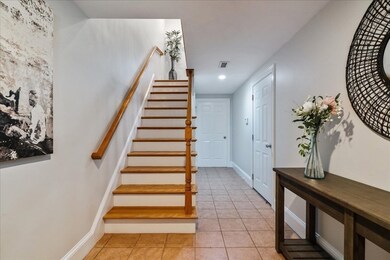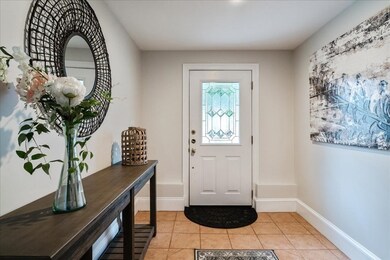
7 Dalrymple St Unit 3 Jamaica Plain, MA 02130
Jamaica Plain NeighborhoodHighlights
- Golf Course Community
- 5-minute walk to Stony Brook Station
- Property is near public transit
- Medical Services
- Deck
- Wood Flooring
About This Home
As of September 2022A true gem! It is rare in Jamaica Plain where you can find over 2700SF of space with a private yard, garage, tremendous light and soaring ceilings and yet here it is! Welcome to 7 Dalrymple #3! Built in 2003 this 4 level townhouse feels very much like a single family home. The developers really paid great attention to detail with the crown molding, wainscoting and ornate fireplace mantel. 10' ceilings and the open floor plan on the main level really make this space shine. The 4th floor bonus room is a fantastic flex space that could be used in variety of different ways. The primary suite features a large WIC w/window, and dual vanity bath. Other features include 2 zones of central heat/air, 2 good sized bedrooms, a spacious laundry room and ample storage. Around the corner from the Stony Brook T, Southwest Corridor, Brewery Complex and more. Franklin Park, Jamaica Pond are all within minutes. Don't miss out on this terrific opportunity to be in the middle of it all.
Townhouse Details
Home Type
- Townhome
Est. Annual Taxes
- $8,229
Year Built
- Built in 2002
Lot Details
- Near Conservation Area
- End Unit
- Fenced
HOA Fees
- $300 Monthly HOA Fees
Parking
- 1 Car Attached Garage
- Tuck Under Parking
- Off-Street Parking
Home Design
- Frame Construction
- Shingle Roof
Interior Spaces
- 2,707 Sq Ft Home
- 4-Story Property
- 1 Fireplace
- Insulated Windows
- Bonus Room
- Home Security System
Kitchen
- Range
- Microwave
- Freezer
- Dishwasher
- Disposal
Flooring
- Wood
- Carpet
- Tile
Bedrooms and Bathrooms
- 3 Bedrooms
- Primary bedroom located on third floor
Laundry
- Laundry on main level
- Dryer
- Washer
Outdoor Features
- Deck
Location
- Property is near public transit
- Property is near schools
Schools
- Lottery Elementary And Middle School
- Lottery High School
Utilities
- Forced Air Heating and Cooling System
- 2 Cooling Zones
- 2 Heating Zones
- Heating System Uses Natural Gas
- 200+ Amp Service
- Gas Water Heater
Listing and Financial Details
- Legal Lot and Block 016 / 01379
- Assessor Parcel Number 1101379016,4760489
Community Details
Overview
- Association fees include water, sewer, insurance, maintenance structure
- 3 Units
- 7 Dalrymple Community
Amenities
- Medical Services
- Shops
- Coin Laundry
Recreation
- Golf Course Community
- Tennis Courts
- Park
- Jogging Path
- Bike Trail
Ownership History
Purchase Details
Home Financials for this Owner
Home Financials are based on the most recent Mortgage that was taken out on this home.Similar Homes in the area
Home Values in the Area
Average Home Value in this Area
Purchase History
| Date | Type | Sale Price | Title Company |
|---|---|---|---|
| Deed | $445,000 | -- |
Mortgage History
| Date | Status | Loan Amount | Loan Type |
|---|---|---|---|
| Open | $731,500 | Purchase Money Mortgage | |
| Closed | $200,000 | Second Mortgage Made To Cover Down Payment | |
| Closed | $79,169 | Stand Alone Refi Refinance Of Original Loan | |
| Closed | $599,250 | No Value Available | |
| Closed | $365,000 | No Value Available | |
| Closed | $393,000 | No Value Available | |
| Closed | $400,500 | Purchase Money Mortgage |
Property History
| Date | Event | Price | Change | Sq Ft Price |
|---|---|---|---|---|
| 09/01/2022 09/01/22 | Sold | $1,035,000 | -1.4% | $382 / Sq Ft |
| 07/12/2022 07/12/22 | Pending | -- | -- | -- |
| 06/29/2022 06/29/22 | For Sale | $1,050,000 | +31.4% | $388 / Sq Ft |
| 07/29/2016 07/29/16 | Sold | $799,000 | +1.3% | $295 / Sq Ft |
| 04/12/2016 04/12/16 | Pending | -- | -- | -- |
| 04/06/2016 04/06/16 | For Sale | $789,000 | -- | $291 / Sq Ft |
Tax History Compared to Growth
Tax History
| Year | Tax Paid | Tax Assessment Tax Assessment Total Assessment is a certain percentage of the fair market value that is determined by local assessors to be the total taxable value of land and additions on the property. | Land | Improvement |
|---|---|---|---|---|
| 2025 | $13,301 | $1,148,600 | $0 | $1,148,600 |
| 2024 | $10,982 | $1,007,500 | $0 | $1,007,500 |
| 2023 | $8,536 | $794,800 | $0 | $794,800 |
| 2022 | $8,158 | $749,800 | $0 | $749,800 |
| 2021 | $7,619 | $714,100 | $0 | $714,100 |
| 2020 | $7,094 | $671,800 | $0 | $671,800 |
| 2019 | $6,807 | $645,810 | $0 | $645,810 |
| 2018 | $6,571 | $627,000 | $0 | $627,000 |
| 2017 | $6,264 | $591,539 | $0 | $591,539 |
| 2016 | $6,081 | $552,840 | $0 | $552,840 |
| 2015 | $5,579 | $460,700 | $0 | $460,700 |
| 2014 | $5,484 | $435,900 | $0 | $435,900 |
Agents Affiliated with this Home
-
The Muncey Group

Seller's Agent in 2022
The Muncey Group
Compass
(617) 905-6445
195 in this area
436 Total Sales
-
Adam Shamus

Seller Co-Listing Agent in 2022
Adam Shamus
Compass
(617) 852-3170
27 in this area
55 Total Sales
-
Reynolds Group
R
Buyer's Agent in 2022
Reynolds Group
Longwood Residential, LLC
(617) 733-8594
4 in this area
95 Total Sales
-
Ken Snyder

Buyer's Agent in 2016
Ken Snyder
Keller Williams Realty Boston-Metro | Back Bay
(617) 784-0632
40 Total Sales
Map
Source: MLS Property Information Network (MLS PIN)
MLS Number: 73005308
APN: JAMA-000000-000011-001379-000016
- 120 School St Unit 2
- 172 Boylston St Unit 3
- 175 School St Unit A
- 27 Dixwell St Unit 1
- 27 Dixwell St Unit 4
- 27 Dixwell St Unit 12
- 1-3 Glines Ave
- 39 W Walnut Park
- 27 Chilcott Place Unit 2
- 8 Brookside Ave Unit 2
- 8 Brookside Ave Unit 3
- 43 Iffley Rd
- 41 W Walnut Park
- 90 Boylston St Unit 1
- 439 Walnut Ave
- 32 Cobden St Unit B
- 196 Chestnut Ave Unit I
- 26-28-30 Notre Dame St
- 3305 Washington St Unit 102
- 13 Homestead St
