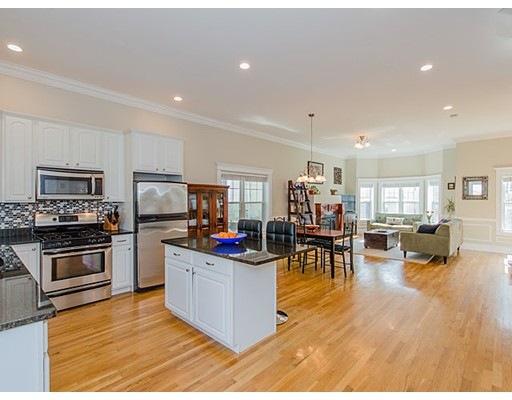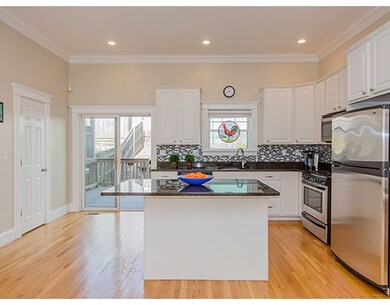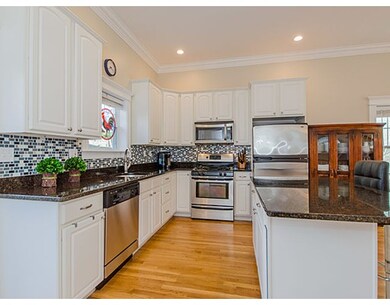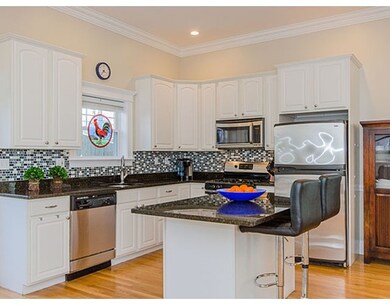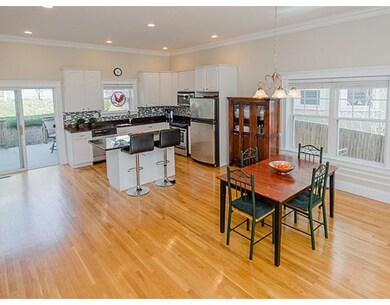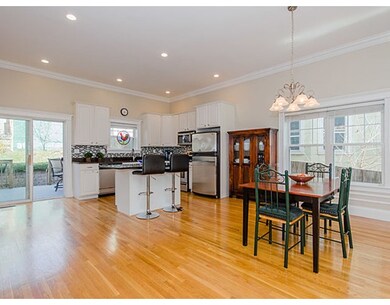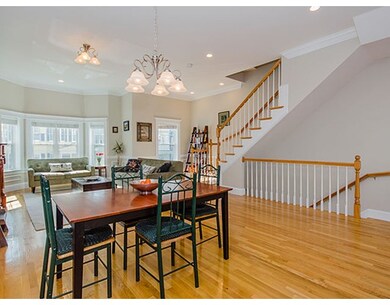
7 Dalrymple St Unit 3 Jamaica Plain, MA 02130
Jamaica Plain NeighborhoodAbout This Home
As of September 2022Beautiful, 4 level townhome! What's not to love about this huge, relatively new home. Pull your car into your private garage where you then enter into the first floor featuring a large entry way and storage/laundry room. As you climb the stairs the main level will impress! Huge open concept with hrdwd floors, 12' high ceilings, gas fireplace w/beautiful, intricate, hand carved wooden mantel. Chefs kitchen w/island, slider opens out onto your private yard compete with huge deck and your own Green Monster! A half bath is also located off the kitchen on this level. The third floor features three good sized bedrooms including a master suite w/walk in closet and double vanity in the master bath. One more flight up to the 4th floor and you will find a huge open playroom/office complete w/three skylights & exposed wooden beams. Wonderful location! A stones throw away from the Stony Brook T, southwest corridor and all the shops and restaurants in the Brewery complex. Don't miss out on this!
Property Details
Home Type
Condominium
Est. Annual Taxes
$13,301
Year Built
2002
Lot Details
0
Listing Details
- Unit Level: 0
- Property Type: Condominium/Co-Op
- Other Agent: 1.00
- Year Round: Yes
- Special Features: None
- Property Sub Type: Condos
- Year Built: 2002
Interior Features
- Appliances: Range, Dishwasher, Disposal, Microwave, Refrigerator, Freezer, Washer, Dryer
- Fireplaces: 1
- Has Basement: No
- Fireplaces: 1
- Primary Bathroom: Yes
- Number of Rooms: 7
- Amenities: Public Transportation, Shopping, Tennis Court, Park, Walk/Jog Trails, Golf Course, Bike Path, T-Station
- Electric: 200 Amps
- Energy: Insulated Windows
- Flooring: Tile, Wall to Wall Carpet, Hardwood
- Interior Amenities: Security System, Cable Available, Intercom
- Bedroom 2: Third Floor, 13X10
- Bedroom 3: Third Floor, 13X10
- Bathroom #1: Second Floor
- Bathroom #2: Third Floor
- Bathroom #3: Third Floor
- Kitchen: Second Floor, 21X20
- Laundry Room: First Floor, 14X11
- Living Room: Second Floor, 20X16
- Master Bedroom: Third Floor, 16X13
- Master Bedroom Description: Bathroom - Full, Bathroom - Double Vanity/Sink, Closet - Walk-in, Flooring - Wall to Wall Carpet, Window(s) - Bay/Bow/Box, Cable Hookup, Recessed Lighting
- Dining Room: Second Floor
- Family Room: Fourth Floor, 31X20
- Oth1 Dimen: 16X12
- Oth1 Dscrp: Balcony / Deck, Deck - Exterior
- Oth1 Level: Second Floor
- No Living Levels: 4
Exterior Features
- Roof: Asphalt/Fiberglass Shingles
- Construction: Frame
- Exterior: Clapboard, Vinyl
- Exterior Unit Features: Deck - Composite, Fenced Yard
Garage/Parking
- Garage Parking: Attached
- Garage Spaces: 1
- Parking: Off-Street
- Parking Spaces: 1
Utilities
- Cooling: Central Air
- Heating: Central Heat, Forced Air
- Cooling Zones: 2
- Heat Zones: 2
- Hot Water: Natural Gas, Tank
- Sewer: City/Town Sewer
- Water: City/Town Water
Condo/Co-op/Association
- Association Fee Includes: Water, Sewer, Master Insurance
- Management: Owner Association
- Pets Allowed: Yes
- No Units: 3
- Unit Building: 3
Fee Information
- Fee Interval: Monthly
Lot Info
- Zoning: RES
Ownership History
Purchase Details
Home Financials for this Owner
Home Financials are based on the most recent Mortgage that was taken out on this home.Similar Homes in the area
Home Values in the Area
Average Home Value in this Area
Purchase History
| Date | Type | Sale Price | Title Company |
|---|---|---|---|
| Deed | $445,000 | -- |
Mortgage History
| Date | Status | Loan Amount | Loan Type |
|---|---|---|---|
| Open | $731,500 | Purchase Money Mortgage | |
| Closed | $200,000 | Second Mortgage Made To Cover Down Payment | |
| Closed | $79,169 | Stand Alone Refi Refinance Of Original Loan | |
| Closed | $599,250 | No Value Available | |
| Closed | $365,000 | No Value Available | |
| Closed | $393,000 | No Value Available | |
| Closed | $400,500 | Purchase Money Mortgage |
Property History
| Date | Event | Price | Change | Sq Ft Price |
|---|---|---|---|---|
| 09/01/2022 09/01/22 | Sold | $1,035,000 | -1.4% | $382 / Sq Ft |
| 07/12/2022 07/12/22 | Pending | -- | -- | -- |
| 06/29/2022 06/29/22 | For Sale | $1,050,000 | +31.4% | $388 / Sq Ft |
| 07/29/2016 07/29/16 | Sold | $799,000 | +1.3% | $295 / Sq Ft |
| 04/12/2016 04/12/16 | Pending | -- | -- | -- |
| 04/06/2016 04/06/16 | For Sale | $789,000 | -- | $291 / Sq Ft |
Tax History Compared to Growth
Tax History
| Year | Tax Paid | Tax Assessment Tax Assessment Total Assessment is a certain percentage of the fair market value that is determined by local assessors to be the total taxable value of land and additions on the property. | Land | Improvement |
|---|---|---|---|---|
| 2025 | $13,301 | $1,148,600 | $0 | $1,148,600 |
| 2024 | $10,982 | $1,007,500 | $0 | $1,007,500 |
| 2023 | $8,536 | $794,800 | $0 | $794,800 |
| 2022 | $8,158 | $749,800 | $0 | $749,800 |
| 2021 | $7,619 | $714,100 | $0 | $714,100 |
| 2020 | $7,094 | $671,800 | $0 | $671,800 |
| 2019 | $6,807 | $645,810 | $0 | $645,810 |
| 2018 | $6,571 | $627,000 | $0 | $627,000 |
| 2017 | $6,264 | $591,539 | $0 | $591,539 |
| 2016 | $6,081 | $552,840 | $0 | $552,840 |
| 2015 | $5,579 | $460,700 | $0 | $460,700 |
| 2014 | $5,484 | $435,900 | $0 | $435,900 |
Agents Affiliated with this Home
-

Seller's Agent in 2022
The Muncey Group
Compass
(617) 905-6445
200 in this area
441 Total Sales
-

Seller Co-Listing Agent in 2022
Adam Shamus
Compass
(617) 852-3170
27 in this area
59 Total Sales
-
R
Buyer's Agent in 2022
Reynolds Group
Longwood Residential, LLC
(617) 733-8594
4 in this area
95 Total Sales
-

Buyer's Agent in 2016
Ken Snyder
Keller Williams Realty Boston-Metro | Back Bay
(617) 784-0632
39 Total Sales
Map
Source: MLS Property Information Network (MLS PIN)
MLS Number: 71983574
APN: JAMA-000000-000011-001379-000016
- 19 Dalrymple St Unit D
- 172 Boylston St Unit 3
- 120 School St Unit 2
- 5 Mendell Way Unit 1
- 8 Porter St
- 192 Amory St Unit 2
- 1-3 Glines Ave
- 27 Dixwell St Unit 12
- 27 Dixwell St Unit 11
- 27 Dixwell St Unit 1
- 27 Dixwell St Unit 4
- 175 School St Unit 2
- 27 Chilcott Place Unit 2
- 8 Brookside Ave Unit 2
- 8 Brookside Ave Unit 3
- 1907 Columbus Ave
- 90 Boylston St Unit 1
- 439 Walnut Ave
- 196 Chestnut Ave Unit I
- 3305 Washington St Unit 102
