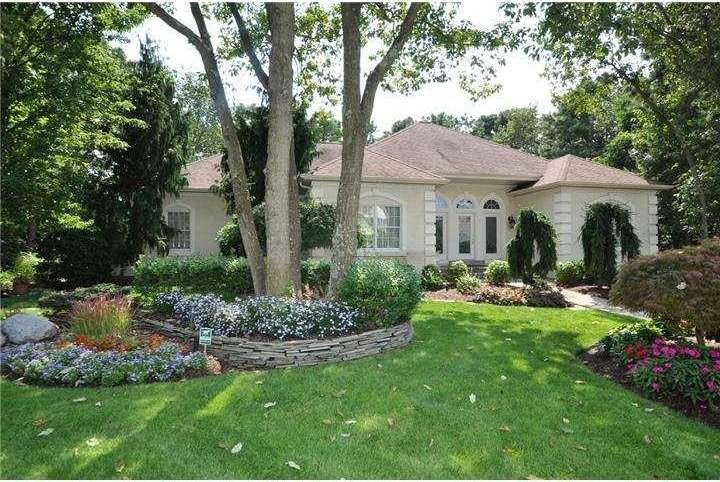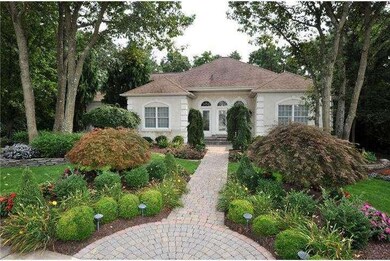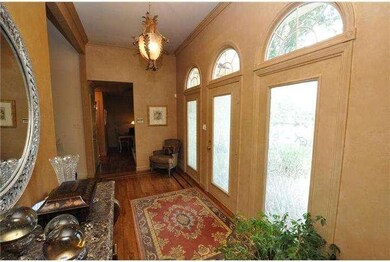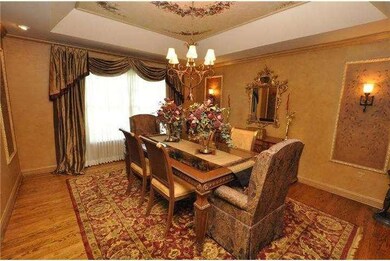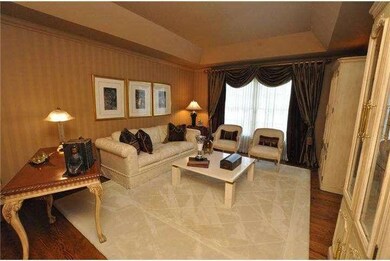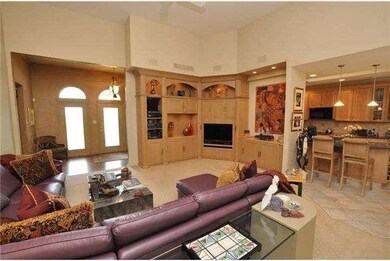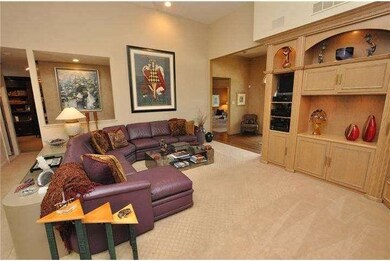
7 Danforth Dr Voorhees, NJ 08043
Voorhees Township NeighborhoodHighlights
- Rambler Architecture
- Wood Flooring
- Eat-In Kitchen
- Signal Hill School Rated A
- 2 Car Attached Garage
- Living Room
About This Home
As of April 2025Wow! One level living at it's best! Rare opportunity to own a professional interior designer's home. 4 sided stucco home w/paver walkway, driveway & lush landscaping. Enter foyer to spacious DR w/hardwood flooring. Family Room features built-ins w/lighting & bar, making it the perfect gathering spot. Kitchen boasts granite counters w/tile backsplash, glazed maple cabinetry, 5 burner cooktop & newer appliances as well as spacious eating area overlooking rear yard. Private study w/built ins. Master Bedroom is complete w/trey ceiling, custom carpet, window trtmts, built in for TV & luxurious private bath with marble flooring, jacuzzi tub, double vanity & incredible double shower surrounded by jets. Also, another spacious bedroom, full bath & living rm (can easily be converted to a BR). Finished basement w/full bath w/jacuzzi, bedroom & huge entertaining area & extra storage space. Handpainted walls, custom window treatments & recessed lighting throughout. Backyard deck & 22 zone sprinkler. This one has it all!
Last Buyer's Agent
JENNIFER RODRIGUEZ
Pat McKenna Realtors
Home Details
Home Type
- Single Family
Est. Annual Taxes
- $14,900
Year Built
- Built in 1997
Lot Details
- 0.44 Acre Lot
- Property is in good condition
- Property is zoned 100A
HOA Fees
- $25 Monthly HOA Fees
Parking
- 2 Car Attached Garage
- 3 Open Parking Spaces
Home Design
- Rambler Architecture
- Stucco
Interior Spaces
- 2,572 Sq Ft Home
- Property has 1 Level
- Family Room
- Living Room
- Dining Room
- Finished Basement
- Basement Fills Entire Space Under The House
- Home Security System
- Laundry on main level
Kitchen
- Eat-In Kitchen
- Built-In Oven
- Cooktop
Flooring
- Wood
- Wall to Wall Carpet
- Tile or Brick
Bedrooms and Bathrooms
- 3 Bedrooms
- En-Suite Primary Bedroom
- En-Suite Bathroom
Schools
- Signal Hill Elementary School
- Voorhees Middle School
Utilities
- Central Air
- Heating System Uses Gas
- Natural Gas Water Heater
Community Details
- Association fees include common area maintenance
- Built by PAPARONE
- Sturbridge Estates Subdivision, Custom Floorplan
Listing and Financial Details
- Tax Lot 00029
- Assessor Parcel Number 34-00304 07-00029
Ownership History
Purchase Details
Home Financials for this Owner
Home Financials are based on the most recent Mortgage that was taken out on this home.Purchase Details
Home Financials for this Owner
Home Financials are based on the most recent Mortgage that was taken out on this home.Purchase Details
Purchase Details
Similar Homes in Voorhees, NJ
Home Values in the Area
Average Home Value in this Area
Purchase History
| Date | Type | Sale Price | Title Company |
|---|---|---|---|
| Deed | $800,000 | Realsafe Title | |
| Deed | $800,000 | Realsafe Title | |
| Bargain Sale Deed | $485,000 | Foundation Title Llc | |
| Warranty Deed | -- | -- | |
| Deed | $350,969 | -- |
Mortgage History
| Date | Status | Loan Amount | Loan Type |
|---|---|---|---|
| Open | $200,000 | New Conventional | |
| Closed | $200,000 | New Conventional | |
| Previous Owner | $358,500 | New Conventional | |
| Previous Owner | $388,000 | New Conventional |
Property History
| Date | Event | Price | Change | Sq Ft Price |
|---|---|---|---|---|
| 04/17/2025 04/17/25 | Sold | $800,000 | +4.6% | $311 / Sq Ft |
| 02/07/2025 02/07/25 | Pending | -- | -- | -- |
| 01/31/2025 01/31/25 | For Sale | $765,000 | +57.7% | $297 / Sq Ft |
| 05/12/2014 05/12/14 | Sold | $485,000 | -3.0% | $189 / Sq Ft |
| 03/31/2014 03/31/14 | Pending | -- | -- | -- |
| 03/06/2014 03/06/14 | Price Changed | $499,900 | -4.8% | $194 / Sq Ft |
| 02/17/2014 02/17/14 | Price Changed | $525,000 | -4.5% | $204 / Sq Ft |
| 10/23/2013 10/23/13 | Price Changed | $549,900 | -1.6% | $214 / Sq Ft |
| 09/14/2013 09/14/13 | Price Changed | $559,000 | -6.7% | $217 / Sq Ft |
| 08/22/2013 08/22/13 | For Sale | $599,000 | -- | $233 / Sq Ft |
Tax History Compared to Growth
Tax History
| Year | Tax Paid | Tax Assessment Tax Assessment Total Assessment is a certain percentage of the fair market value that is determined by local assessors to be the total taxable value of land and additions on the property. | Land | Improvement |
|---|---|---|---|---|
| 2024 | $18,742 | $443,800 | $141,000 | $302,800 |
| 2023 | $18,742 | $443,800 | $141,000 | $302,800 |
| 2022 | $18,364 | $443,800 | $141,000 | $302,800 |
| 2021 | $18,249 | $443,800 | $141,000 | $302,800 |
| 2020 | $18,151 | $443,800 | $141,000 | $302,800 |
| 2019 | $17,512 | $443,800 | $141,000 | $302,800 |
| 2018 | $17,397 | $443,800 | $141,000 | $302,800 |
| 2017 | $17,100 | $443,800 | $141,000 | $302,800 |
| 2016 | $16,038 | $436,300 | $141,000 | $295,300 |
| 2015 | $16,353 | $436,300 | $141,000 | $295,300 |
| 2014 | $16,147 | $436,300 | $141,000 | $295,300 |
Agents Affiliated with this Home
-
Sara DiDomenico

Seller's Agent in 2025
Sara DiDomenico
Better Homes and Gardens Real Estate Maturo
(609) 820-1600
1 in this area
35 Total Sales
-
Kyle Josko
K
Buyer's Agent in 2025
Kyle Josko
Coldwell Banker Realty
(609) 760-0384
2 in this area
55 Total Sales
-
Michele Stella

Seller's Agent in 2014
Michele Stella
RE/MAX
(856) 404-3614
4 in this area
79 Total Sales
-
J
Buyer's Agent in 2014
JENNIFER RODRIGUEZ
Pat McKenna Realtors
Map
Source: Bright MLS
MLS Number: 1003563010
APN: 34-00304-07-00029
- 18 Knottingham Dr
- 34 Gainsboro Dr
- 25 Forrest Hills Dr
- 23 Forrest Hills Dr
- 100 Forrest Hills Dr
- 2 Keston Place
- 55 Remington Dr
- 34 Ravenna Dr
- 18 Genova Dr
- 398 Cooper Rd
- 12 Kings Croft Ln
- 30 Chatham Dr
- 272 Fairview Ave
- 21 Signal Hill Dr
- 470 E Taunton Ave
- 25 Signal Hill Dr
- 247 Powell Ave
- 0 Cardinal Ln
- 348 Thurman Ave
- 314 Washington Ave
