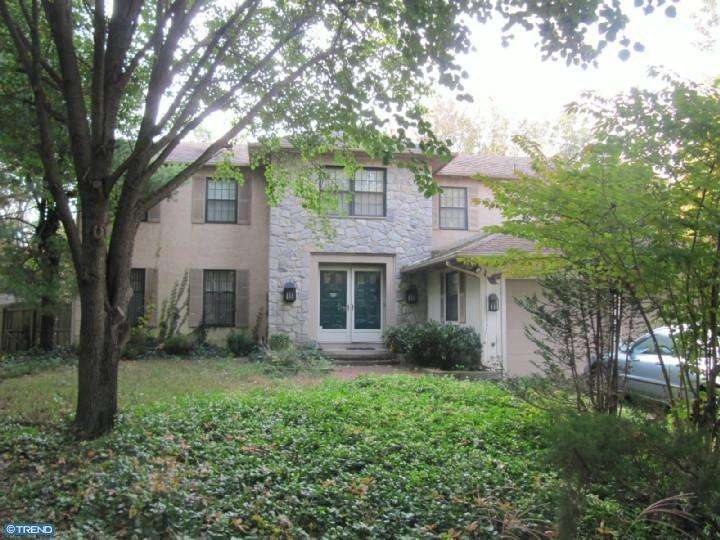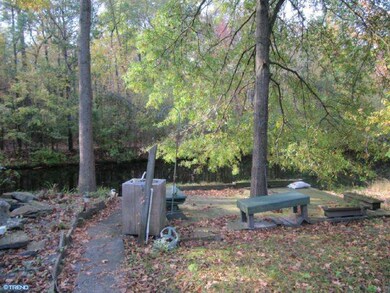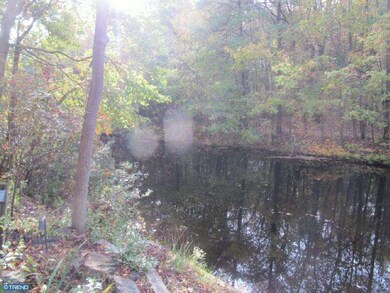
7 Dartmouth Ct Marlton, NJ 08053
Kings Grant NeighborhoodEstimated Value: $589,000 - $651,084
Highlights
- In Ground Pool
- Water Oriented
- Contemporary Architecture
- Cherokee High School Rated A-
- 0.5 Acre Lot
- Cathedral Ceiling
About This Home
As of January 2012This great waterfront home is available for quick settlement and priced to sell! A little updating will restore this 4 bedroOm, 2.5 bath contemporary overlooking a scenic stream w/ bulkhead and deck area, waterfall, inground heated pool, shed, grand foyer with ceramic floor, curved staircase, mirrored wall, white Kitchen with ceramic floor, sunken FR w/ fireplace, large sunrooom with 4 sliding glass doors, 2 car garage, large laundry, luxury master bath, vaulted ceilings, very special at the end of a cul-de-sac with spectacular peaceful views. This is a GREAT OPPORTUNITY!
Last Buyer's Agent
WAYNE KRENTZ
RE/MAX Preferred - Marlton License #TREND:BKRENTWA
Home Details
Home Type
- Single Family
Est. Annual Taxes
- $9,141
Year Built
- Built in 1985
Lot Details
- 0.5 Acre Lot
- Creek or Stream
- Sprinkler System
- Property is in good condition
HOA Fees
- $22 Monthly HOA Fees
Parking
- 2 Car Direct Access Garage
- Garage Door Opener
- Driveway
Home Design
- Contemporary Architecture
- Wood Siding
- Stone Siding
- Stucco
Interior Spaces
- 3,394 Sq Ft Home
- Property has 2 Levels
- Beamed Ceilings
- Cathedral Ceiling
- Ceiling Fan
- Skylights
- Brick Fireplace
- Bay Window
- Family Room
- Living Room
- Dining Room
- Home Security System
- Laundry on main level
Kitchen
- Eat-In Kitchen
- Butlers Pantry
- Double Self-Cleaning Oven
- Built-In Range
- Dishwasher
- Trash Compactor
Flooring
- Wall to Wall Carpet
- Tile or Brick
- Vinyl
Bedrooms and Bathrooms
- 4 Bedrooms
- En-Suite Primary Bedroom
- En-Suite Bathroom
- 2.5 Bathrooms
- Walk-in Shower
Outdoor Features
- In Ground Pool
- Water Oriented
- Exterior Lighting
- Shed
Location
- Property is near a creek
Schools
- Cherokee High School
Utilities
- Central Air
- Heating System Uses Gas
- Hot Water Heating System
- Underground Utilities
- Natural Gas Water Heater
- Cable TV Available
Community Details
- Association fees include common area maintenance, management
- Exp.Guilford
Listing and Financial Details
- Tax Lot 00028
- Assessor Parcel Number 13-00051-0004-00028
Ownership History
Purchase Details
Purchase Details
Purchase Details
Similar Homes in Marlton, NJ
Home Values in the Area
Average Home Value in this Area
Purchase History
| Date | Buyer | Sale Price | Title Company |
|---|---|---|---|
| Buono Joseph S | $260,000 | -- | |
| Schoen Allen H | -- | -- | |
| Schoen Allen H | $260,000 | Congress Title Division |
Mortgage History
| Date | Status | Borrower | Loan Amount |
|---|---|---|---|
| Open | Andes William | $255,000 | |
| Closed | Andes William K | $252,000 |
Property History
| Date | Event | Price | Change | Sq Ft Price |
|---|---|---|---|---|
| 01/27/2012 01/27/12 | Sold | $315,000 | -10.0% | $93 / Sq Ft |
| 12/13/2011 12/13/11 | Pending | -- | -- | -- |
| 10/17/2011 10/17/11 | For Sale | $349,900 | -- | $103 / Sq Ft |
Tax History Compared to Growth
Tax History
| Year | Tax Paid | Tax Assessment Tax Assessment Total Assessment is a certain percentage of the fair market value that is determined by local assessors to be the total taxable value of land and additions on the property. | Land | Improvement |
|---|---|---|---|---|
| 2024 | $11,477 | $357,200 | $105,000 | $252,200 |
| 2023 | $11,477 | $357,200 | $105,000 | $252,200 |
| 2022 | $10,962 | $357,200 | $105,000 | $252,200 |
| 2021 | $10,705 | $357,200 | $105,000 | $252,200 |
| 2020 | $10,566 | $357,200 | $105,000 | $252,200 |
| 2019 | $10,480 | $357,200 | $105,000 | $252,200 |
| 2018 | $10,334 | $357,200 | $105,000 | $252,200 |
| 2017 | $10,212 | $357,200 | $105,000 | $252,200 |
| 2016 | $9,962 | $357,200 | $105,000 | $252,200 |
| 2015 | $9,787 | $357,200 | $105,000 | $252,200 |
| 2014 | $9,509 | $357,200 | $105,000 | $252,200 |
Agents Affiliated with this Home
-
Mark McKenna

Seller's Agent in 2012
Mark McKenna
EXP Realty, LLC
(856) 229-4052
42 in this area
766 Total Sales
-
W
Buyer's Agent in 2012
WAYNE KRENTZ
RE/MAX
Map
Source: Bright MLS
MLS Number: 1004548762
APN: 13-00051-04-00028
- 9 Coventry Cir E
- 135 Woodlake Dr
- 17 Dartmouth Ct
- 84 Woodlake Dr Unit 84
- 390 Woodlake Dr Unit 87
- 24 Woodlake Dr Unit 24
- 29 Forestview Ct
- 43 Cranberry Ct Unit 139
- 6 Cranberry Ct Unit 102
- 18 Five Crown Royal
- 61 Grand Banks Cir Unit 61
- 63 Grand Banks Cir Unit 63
- 26 Grand Banks Cir Unit 26
- 42 Sweetfern Ct Unit 42
- 66 Bridgewater Dr Unit 124A
- 64 Bridgewater Dr
- 8 Chelmsford Ct Unit 193A
- 7 Benchly Way
- 46 Inverness Cir
- 9 Links Way
- 7 Dartmouth Ct
- 8 Dartmouth Ct
- 6 Dartmouth Ct
- 9 Dartmouth Ct
- 109 Woodlake Dr
- 110 Woodlake Dr Unit 110
- 5 Dartmouth Ct
- 108 Woodlake Dr Unit 108
- 107 Woodlake Dr Unit C0107
- 111 Woodlake Dr
- 106 Woodlake Dr Unit 106
- 112 Woodlake Dr Unit 112
- 113 Woodlake Dr Unit 113
- 4 Dartmouth Ct
- 10 Dartmouth Ct
- 3 Dartmouth Ct
- 104 Woodlake Dr Unit 104
- 114 Woodlake Dr
- 115 Woodlake Dr Unit 115
- 103 Woodlake Dr Unit 103


