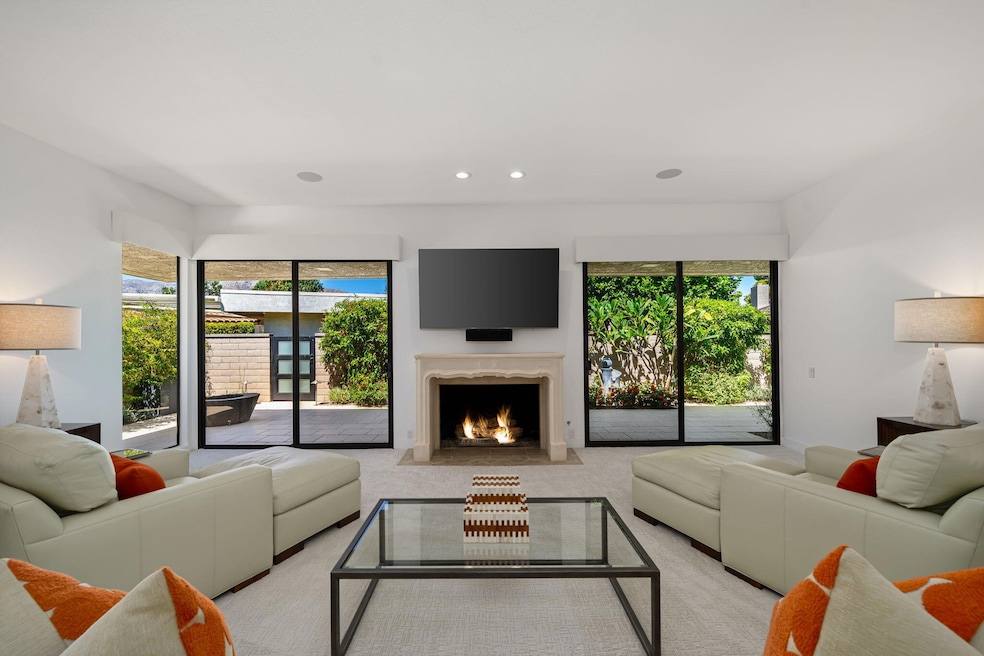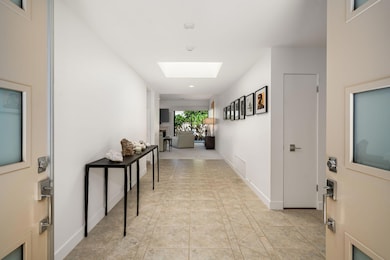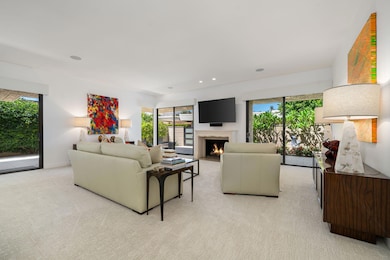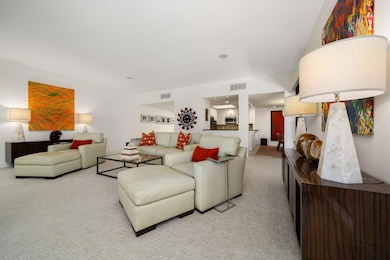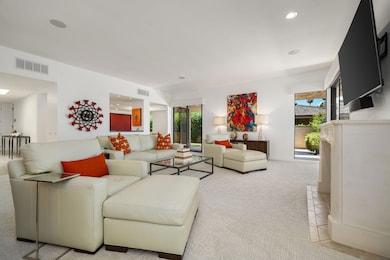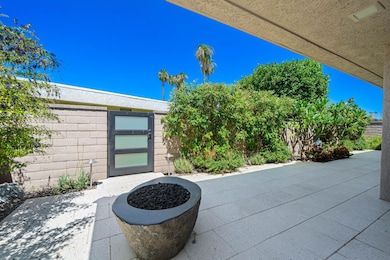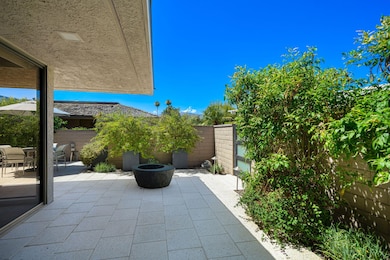7 Dartmouth Dr Rancho Mirage, CA 92270
Estimated payment $9,711/month
Highlights
- Golf Course Community
- In Ground Pool
- Updated Kitchen
- Fitness Center
- Gated Community
- Peek-A-Boo Views
About This Home
Step inside this desert dream showcasing extensive upgrades throughout in this light, bright 3 bedroom, 3 bath Cypress Point model, located inside the prestigious community of The Springs Country Club. The open floor plan surrounds you with neutral tones in tile, paint and carpet. Every room has been upgraded with high-end finishes, gorgeous chrome fixtures, new paint, carpet, tile flooring and lighting just to name a few of the extensive improvements. Stunning new front doors and front gates set the tone as you walk down a lush front corridor adorned with flowering climbing foliage. Sellers spent over $200k in upgrades during the recent renovations that also include newer 5 ton Lennox HVAC units. Each of the 3 spacious ensuite bedrooms feature large, luxury attached bathrooms, with a private courtyard to relax in and enjoy your morning coffee or afternoon sunsets. The large wrap around patio with custom gates, has room for a pool/spa and offers views of the stunning San Jacinto mountains, A calming Zen takes over with lush tropical greenery, flowering vines and Plumeria trees. New roof, replaced in 2024 by the HOA, and all new interior and exterior painting done July, 2025. Last but not least, Solar Panels are owned!
Open House Schedule
-
Sunday, November 16, 202511:00 am to 1:00 pm11/16/2025 11:00:00 AM +00:0011/16/2025 1:00:00 PM +00:00Add to Calendar
Home Details
Home Type
- Single Family
Est. Annual Taxes
- $13,978
Year Built
- Built in 1980
Lot Details
- 5,227 Sq Ft Lot
- Landscaped
- Corners Of The Lot Have Been Marked
- Sprinklers on Timer
HOA Fees
- $1,826 Monthly HOA Fees
Property Views
- Peek-A-Boo
- Mountain
Home Design
- Slab Foundation
Interior Spaces
- 3,088 Sq Ft Home
- 2-Story Property
- High Ceiling
- Skylights
- Recessed Lighting
- Gas Log Fireplace
- Custom Window Coverings
- Entryway
- Living Room with Fireplace
- 2 Fireplaces
- Dining Area
Kitchen
- Updated Kitchen
- Gas Cooktop
- Microwave
- Dishwasher
- Kitchen Island
- Granite Countertops
Flooring
- Carpet
- Tile
Bedrooms and Bathrooms
- 3 Bedrooms
- Walk-In Closet
- 3 Full Bathrooms
- Double Vanity
- Secondary bathroom tub or shower combo
- Shower Only in Secondary Bathroom
Laundry
- Laundry Room
- Dryer
- Washer
Parking
- 3 Car Direct Access Garage
- Driveway
- On-Street Parking
- Golf Cart Garage
Eco-Friendly Details
- Solar owned by seller
Pool
- In Ground Pool
- In Ground Spa
Outdoor Features
- Outdoor Fireplace
- Fire Pit
Utilities
- Forced Air Heating and Cooling System
- Underground Utilities
- Property is located within a water district
- Cable TV Available
Listing and Financial Details
- Assessor Parcel Number 688100028
Community Details
Overview
- Association fees include building & grounds, security, insurance, cable TV, clubhouse
- The Springs Country Club Subdivision, Cypress Point Floorplan
- On-Site Maintenance
- Community Lake
- Planned Unit Development
Amenities
- Clubhouse
- Banquet Facilities
- Meeting Room
Recreation
- Golf Course Community
- Tennis Courts
- Pickleball Courts
- Sport Court
- Bocce Ball Court
- Fitness Center
- Community Pool
- Community Spa
Security
- Resident Manager or Management On Site
- Controlled Access
- Gated Community
Map
Home Values in the Area
Average Home Value in this Area
Tax History
| Year | Tax Paid | Tax Assessment Tax Assessment Total Assessment is a certain percentage of the fair market value that is determined by local assessors to be the total taxable value of land and additions on the property. | Land | Improvement |
|---|---|---|---|---|
| 2025 | $13,978 | $1,092,418 | $273,106 | $819,312 |
| 2023 | $13,978 | $463,670 | $80,413 | $383,257 |
| 2022 | $6,291 | $454,580 | $78,837 | $375,743 |
| 2021 | $6,143 | $445,668 | $77,292 | $368,376 |
| 2020 | $5,835 | $441,099 | $76,500 | $364,599 |
| 2019 | $5,314 | $391,473 | $97,860 | $293,613 |
| 2018 | $5,219 | $383,798 | $95,942 | $287,856 |
| 2017 | $5,145 | $376,273 | $94,061 | $282,212 |
| 2016 | $5,001 | $368,896 | $92,217 | $276,679 |
| 2015 | $4,830 | $363,357 | $90,833 | $272,524 |
| 2014 | $4,794 | $356,241 | $89,054 | $267,187 |
Property History
| Date | Event | Price | List to Sale | Price per Sq Ft | Prior Sale |
|---|---|---|---|---|---|
| 11/05/2025 11/05/25 | For Sale | $1,275,000 | +21.4% | $413 / Sq Ft | |
| 06/26/2023 06/26/23 | Sold | $1,050,000 | -2.3% | $340 / Sq Ft | View Prior Sale |
| 05/15/2023 05/15/23 | Pending | -- | -- | -- | |
| 04/07/2023 04/07/23 | For Sale | $1,075,000 | +131.2% | $348 / Sq Ft | |
| 05/28/2019 05/28/19 | Sold | $465,000 | -6.8% | $151 / Sq Ft | View Prior Sale |
| 05/05/2019 05/05/19 | Pending | -- | -- | -- | |
| 04/19/2019 04/19/19 | For Sale | $499,000 | -- | $162 / Sq Ft |
Purchase History
| Date | Type | Sale Price | Title Company |
|---|---|---|---|
| Grant Deed | $1,050,000 | Chicago Title | |
| Grant Deed | $432,500 | Chicago Title Company |
Mortgage History
| Date | Status | Loan Amount | Loan Type |
|---|---|---|---|
| Open | $700,000 | New Conventional |
Source: California Desert Association of REALTORS®
MLS Number: 219138263
APN: 688-100-028
- 15 Dartmouth Dr
- 6 Trojan Ct
- 21 Dartmouth Dr
- 26 Stanford Dr
- 9 Wake Forest Ct
- 16 Villaggio Place
- 899 Island Dr Unit 404
- 132 Columbia Dr
- 5 Seton Ct
- 1 Cornell Dr
- 13 Duke Dr
- 9 Swarthmore Ct
- 5 Princeton Dr
- 2 Rutgers Ct
- 6 Rutgers Ct
- 3 Bryn Mawr St
- 900 Island Dr Unit 503
- 900 Island Dr Unit 312
- 900 Island Dr Unit 314
- 900 Island Dr Unit 106
- 8 Tulane Ct
- 4 Dartmouth Dr
- 1 Dartmouth Dr
- 31 Stanford Dr
- 21 Dartmouth Dr
- 27 Stanford Dr
- 22 Dartmouth Dr
- 101 Columbia Dr
- 899 Island Dr Unit 102
- 2 Cornell Dr
- 130 Columbia Dr
- 49 Columbia Dr
- 2 Rutgers Ct
- 7 Princeton Dr
- 23 Duke Dr Unit 23
- 900 Island Dr Unit 109
- 900 Island Dr Unit 507
- 900 Island Dr Unit 705
- 900 Island Dr Unit 405
- 34 Columbia Dr
