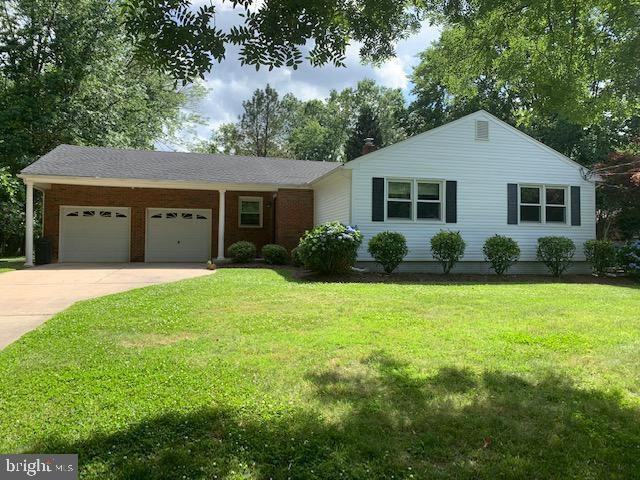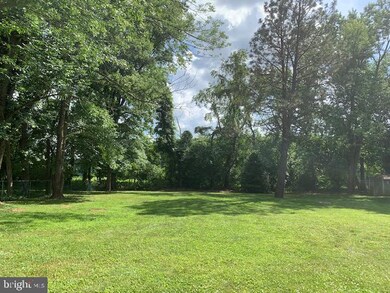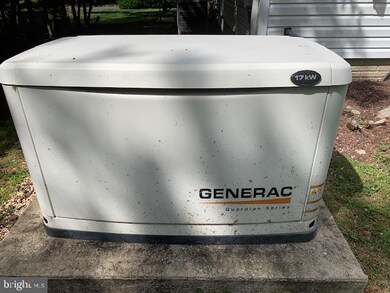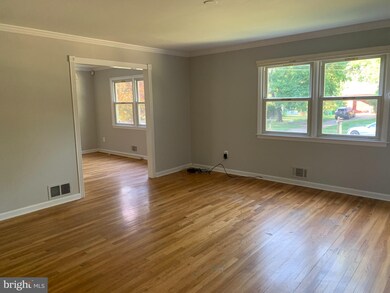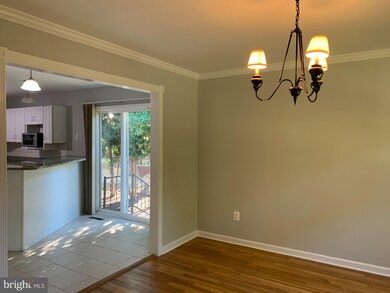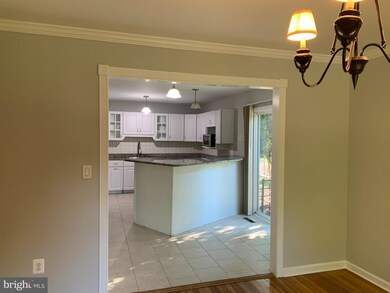
7 Darvel Dr Princeton Junction, NJ 08550
Highlights
- Eat-In Gourmet Kitchen
- 0.53 Acre Lot
- Rambler Architecture
- Dutch Neck Elementary School Rated A
- Open Floorplan
- Wood Flooring
About This Home
As of July 2021PRIME LOCATION BACKING TO WEST WINDSOR OPEN SPACE then Mercer County Park. FRONT FACING NORTH. Arrive to the new CONCRETE DRIVEWAY, NEWER GARAGE DOORS and NEW FRONT DOOR. Inside you will find HARDWOOD FLOORS throughout the house ( except for the kitchen) the KITCHEN HAS BEEN REDONE with WHITE CABINETRY,GRANITE COUNTERTOPS AND all NEWER APPLIANCES 2017. Bathrooms were updated with new vanities and tile floors. The living room opens to dining room and kitchen is open to dining room. Great flow for entertaining. The basement is finished with one huge room that is approx. 30x30 with a TILED FLOOR. Furnace AC 2004 Water Heater 2015. Roof 2013. Electric 150 Amps of service. The BEST IS YET TO COME when you step outside to enjoy the MAJESTIC TREES AND TRANQUILITY that his private location affords. Yet in 2.5 miles you are at the Princeton Jct. Train station. You can WALK or RIDE your bikes TO THE EAST PICNIC AREA OF Mercer County PARK. This location is PRIME. WANT MORE??? A FULL HOUSE GENERATOR 2014. Plus the Nationally Acclaimed West Windsor-Plainsboro School system. Make your appointment TODAY. Professional Photography coming soon.
Last Agent to Sell the Property
Keller Williams Real Estate - Princeton Listed on: 06/27/2021

Home Details
Home Type
- Single Family
Est. Annual Taxes
- $10,476
Year Built
- Built in 1967
Lot Details
- 0.53 Acre Lot
- Lot Dimensions are 100.00 x 231.00
- North Facing Home
- Property is in excellent condition
- Property is zoned R20
Parking
- 2 Car Attached Garage
- Front Facing Garage
- Garage Door Opener
Home Design
- Rambler Architecture
- Poured Concrete
- Frame Construction
- Concrete Perimeter Foundation
Interior Spaces
- 1,487 Sq Ft Home
- Property has 1 Level
- Open Floorplan
- Ceiling Fan
- Recessed Lighting
- Gas Fireplace
- Double Pane Windows
- <<energyStarQualifiedWindowsToken>>
- Double Hung Windows
- Wood Flooring
Kitchen
- Eat-In Gourmet Kitchen
- ENERGY STAR Qualified Refrigerator
- <<ENERGY STAR Qualified Dishwasher>>
- Stainless Steel Appliances
- Kitchen Island
Bedrooms and Bathrooms
- 3 Main Level Bedrooms
- Walk-In Closet
- 2 Full Bathrooms
Laundry
- Gas Dryer
- ENERGY STAR Qualified Washer
Partially Finished Basement
- Basement Fills Entire Space Under The House
- Laundry in Basement
Schools
- Dutch Neck Elementary School
- Grover Middle School
- High School South
Utilities
- Forced Air Heating and Cooling System
- Cooling System Utilizes Natural Gas
- 150 Amp Service
- Natural Gas Water Heater
Community Details
- No Home Owners Association
- Jefferson Park Subdivision
Listing and Financial Details
- Tax Lot 00027
- Assessor Parcel Number 13-00025 03-00027
Ownership History
Purchase Details
Home Financials for this Owner
Home Financials are based on the most recent Mortgage that was taken out on this home.Purchase Details
Home Financials for this Owner
Home Financials are based on the most recent Mortgage that was taken out on this home.Purchase Details
Home Financials for this Owner
Home Financials are based on the most recent Mortgage that was taken out on this home.Purchase Details
Home Financials for this Owner
Home Financials are based on the most recent Mortgage that was taken out on this home.Similar Homes in Princeton Junction, NJ
Home Values in the Area
Average Home Value in this Area
Purchase History
| Date | Type | Sale Price | Title Company |
|---|---|---|---|
| Deed | $520,000 | Old Republic Natl Ttl Ins Co | |
| Deed | $435,000 | Allied Title Llc | |
| Deed | $310,000 | -- | |
| Deed | $235,000 | -- |
Mortgage History
| Date | Status | Loan Amount | Loan Type |
|---|---|---|---|
| Open | $494,000 | New Conventional | |
| Previous Owner | $390,000 | No Value Available | |
| Previous Owner | $413,250 | New Conventional | |
| Previous Owner | $209,000 | New Conventional | |
| Previous Owner | $215,066 | New Conventional | |
| Previous Owner | $248,000 | No Value Available | |
| Previous Owner | $188,000 | No Value Available |
Property History
| Date | Event | Price | Change | Sq Ft Price |
|---|---|---|---|---|
| 07/29/2021 07/29/21 | Sold | $520,000 | +2.0% | $350 / Sq Ft |
| 07/05/2021 07/05/21 | Pending | -- | -- | -- |
| 06/27/2021 06/27/21 | Price Changed | $510,000 | +2.0% | $343 / Sq Ft |
| 06/27/2021 06/27/21 | For Sale | $500,000 | +14.9% | $336 / Sq Ft |
| 05/01/2017 05/01/17 | Sold | $435,000 | -4.4% | $293 / Sq Ft |
| 04/06/2017 04/06/17 | Pending | -- | -- | -- |
| 03/05/2017 03/05/17 | For Sale | $455,000 | -- | $306 / Sq Ft |
Tax History Compared to Growth
Tax History
| Year | Tax Paid | Tax Assessment Tax Assessment Total Assessment is a certain percentage of the fair market value that is determined by local assessors to be the total taxable value of land and additions on the property. | Land | Improvement |
|---|---|---|---|---|
| 2024 | $10,973 | $373,600 | $246,500 | $127,100 |
| 2023 | $10,973 | $373,600 | $246,500 | $127,100 |
| 2022 | $10,760 | $373,600 | $246,500 | $127,100 |
| 2021 | $10,670 | $373,600 | $246,500 | $127,100 |
| 2020 | $10,476 | $373,600 | $246,500 | $127,100 |
| 2019 | $10,356 | $373,600 | $246,500 | $127,100 |
| 2018 | $10,259 | $373,600 | $246,500 | $127,100 |
| 2017 | $10,046 | $373,600 | $246,500 | $127,100 |
| 2016 | $9,829 | $373,600 | $246,500 | $127,100 |
| 2015 | $9,602 | $373,600 | $246,500 | $127,100 |
| 2014 | $9,489 | $373,600 | $246,500 | $127,100 |
Agents Affiliated with this Home
-
Donna Lucarelli

Seller's Agent in 2021
Donna Lucarelli
Keller Williams Real Estate - Princeton
(609) 903-9098
95 in this area
117 Total Sales
-
Jean Grecsek

Buyer's Agent in 2021
Jean Grecsek
Callaway Henderson Sotheby's Int'l-Princeton
(609) 751-2958
28 in this area
59 Total Sales
-
B
Seller's Agent in 2017
Bob Weber
RE/MAX
-
datacorrect BrightMLS
d
Buyer's Agent in 2017
datacorrect BrightMLS
Non Subscribing Office
Map
Source: Bright MLS
MLS Number: NJME2000918
APN: 13-00025-03-00027
- 3 Dickens Dr
- 15 Dickens Dr
- 7 Finch Ct
- 103 Marian Dr
- 25 Ginnie La
- 535 Village Rd W
- 547 Village Rd W
- 7 Briarwood Dr
- 192 Robbinsville Edinburg Rd
- 6 Keystone Way
- 23 Briarwood Dr
- 55 Cambridge Way
- 2 Becket Ct
- 11 Winterset Dr
- 9 Jared Dr
- 1 Redwood Ct
- 56 Samjan Cir
- 28 Amherst Way
- 13 Wellesley Ct
- 4 Benjamin Ct
