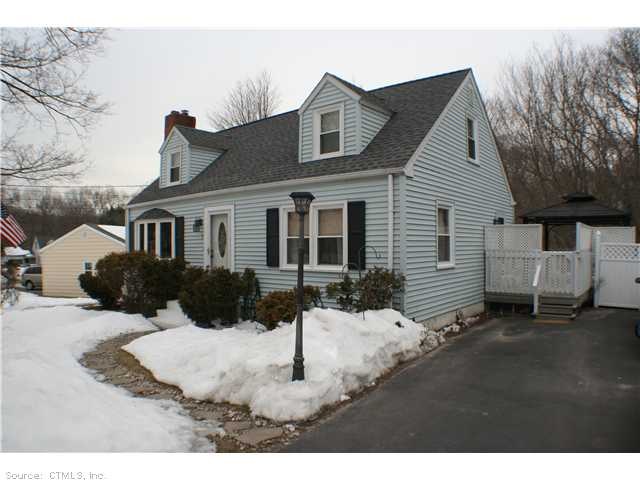
7 David Dr East Haven, CT 06512
High Ridge NeighborhoodHighlights
- Above Ground Pool
- Deck
- 1 Fireplace
- Cape Cod Architecture
- Attic
- Corner Lot
About This Home
As of July 2021Nothing to do but move right in to this 3 bedrm beauty! New - kitchen w/stainless app., Roof, windows, furnace, oil tank, new baths, refinished oak floors, treks decking on 20x16 deck leading to large, fenced-in backyard. This one has it all!
Last Agent to Sell the Property
William Raveis Real Estate License #RES.0759398 Listed on: 03/07/2014

Last Buyer's Agent
William Raveis Real Estate License #RES.0759398 Listed on: 03/07/2014

Home Details
Home Type
- Single Family
Est. Annual Taxes
- $5,221
Year Built
- Built in 1954
Lot Details
- 0.35 Acre Lot
- Corner Lot
- Level Lot
Home Design
- Cape Cod Architecture
- Vinyl Siding
Interior Spaces
- 1,142 Sq Ft Home
- 1 Fireplace
- Unfinished Basement
- Basement Fills Entire Space Under The House
- Pull Down Stairs to Attic
Kitchen
- Oven or Range
- Microwave
- Dishwasher
Bedrooms and Bathrooms
- 3 Bedrooms
- 2 Full Bathrooms
Laundry
- Dryer
- Washer
Parking
- Parking Deck
- Driveway
Outdoor Features
- Above Ground Pool
- Deck
Schools
- Pboe Elementary School
- East Haven High School
Utilities
- Heating System Uses Oil
- Heating System Uses Oil Above Ground
- Electric Water Heater
- Cable TV Available
Ownership History
Purchase Details
Home Financials for this Owner
Home Financials are based on the most recent Mortgage that was taken out on this home.Purchase Details
Home Financials for this Owner
Home Financials are based on the most recent Mortgage that was taken out on this home.Similar Homes in East Haven, CT
Home Values in the Area
Average Home Value in this Area
Purchase History
| Date | Type | Sale Price | Title Company |
|---|---|---|---|
| Warranty Deed | $285,000 | None Available | |
| Warranty Deed | $204,000 | -- |
Mortgage History
| Date | Status | Loan Amount | Loan Type |
|---|---|---|---|
| Open | $279,812 | FHA | |
| Previous Owner | $200,305 | FHA |
Property History
| Date | Event | Price | Change | Sq Ft Price |
|---|---|---|---|---|
| 07/07/2021 07/07/21 | Sold | $285,000 | +1.8% | $250 / Sq Ft |
| 06/07/2021 06/07/21 | Pending | -- | -- | -- |
| 06/05/2021 06/05/21 | Price Changed | $279,900 | -6.4% | $245 / Sq Ft |
| 06/01/2021 06/01/21 | For Sale | $299,000 | +46.6% | $262 / Sq Ft |
| 08/05/2014 08/05/14 | Sold | $204,000 | +2.5% | $179 / Sq Ft |
| 05/03/2014 05/03/14 | Pending | -- | -- | -- |
| 03/07/2014 03/07/14 | For Sale | $199,000 | -- | $174 / Sq Ft |
Tax History Compared to Growth
Tax History
| Year | Tax Paid | Tax Assessment Tax Assessment Total Assessment is a certain percentage of the fair market value that is determined by local assessors to be the total taxable value of land and additions on the property. | Land | Improvement |
|---|---|---|---|---|
| 2025 | $5,484 | $164,010 | $56,350 | $107,660 |
| 2024 | $5,484 | $164,010 | $56,350 | $107,660 |
| 2023 | $5,117 | $164,010 | $56,350 | $107,660 |
| 2022 | $5,117 | $164,010 | $56,350 | $107,660 |
| 2021 | $4,522 | $132,040 | $54,930 | $77,110 |
| 2020 | $4,522 | $132,040 | $54,930 | $77,110 |
| 2019 | $4,281 | $132,040 | $54,930 | $77,110 |
| 2018 | $4,285 | $132,040 | $54,930 | $77,110 |
| 2017 | $4,166 | $132,040 | $54,930 | $77,110 |
| 2016 | $3,964 | $125,640 | $51,050 | $74,590 |
| 2015 | $3,964 | $125,640 | $51,050 | $74,590 |
| 2014 | $4,027 | $125,640 | $51,050 | $74,590 |
Agents Affiliated with this Home
-

Seller's Agent in 2021
Camille Ackermann
Berkshire Hathaway Home Services
(203) 640-1083
1 in this area
17 Total Sales
-

Buyer's Agent in 2021
Sandi Liquindoli
Realty 3 CT
(860) 620-2072
1 in this area
39 Total Sales
-

Seller's Agent in 2014
Vicky Welch
William Raveis Real Estate
(203) 640-9140
1 in this area
168 Total Sales
Map
Source: SmartMLS
MLS Number: M9145900
APN: EHAV-000430-005330-000017
- 6 Maplevale Ct
- 2 Richard Way
- 55 Thompson St Unit 5G
- 55 Thompson St Unit 17H
- 26 Hunt Ln
- 215 Maple St
- 57 Hellstrom Rd
- 472 Strong St
- 43 Hellstrom Rd
- 37 View St
- 75 Redwood Dr Unit 607
- 75 Redwood Dr Unit 609
- 140 Thompson St Unit 5B
- 140 Thompson St Unit 3A
- 140 Thompson St Unit 16A
- 11 Cedar Ct Unit C
- 1 Birch Ln Unit D
- 3 Rock Terrace
- 173 Russo Ave Unit 601
- 173 Russo Ave Unit 409
